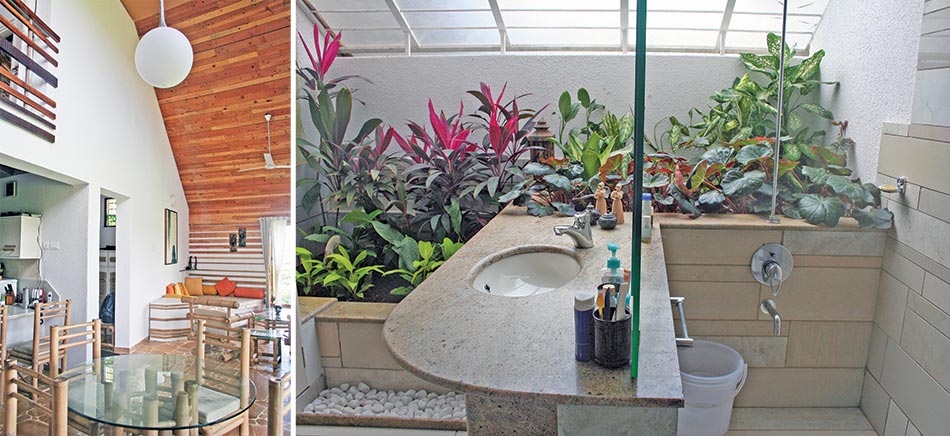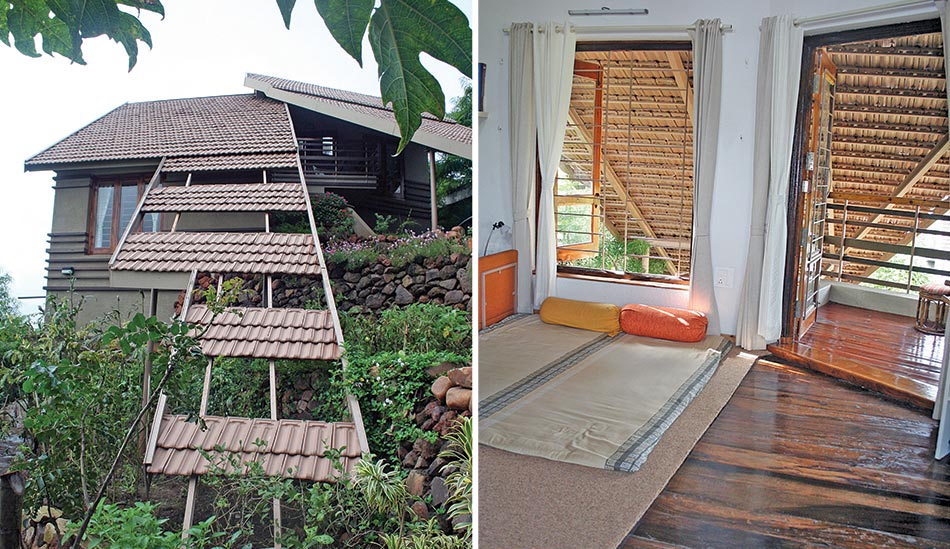
The small 465 sqm plot on the outskirts of Kolhapur was purchased at a comparatively low price due to its steep topography (5-m level difference within a site width of 15-m) and the undeveloped road in front. This level difference was used to advantage by tucking in the domestic help’s residence and a large rainwater harvesting tank at the lower level. The house is mainly on the ground floor level with a porch, living, dining, sit out balconies, kitchen and one bedroom + toilet. The mezzanine level has one bedroom/study + toilet + terrace.
When we moved out of our big old ancestral bungalow into a new smaller house, the move was also meant to simplify our lives and make it more self-sufficient in terms of energy, water, food etc. We decided that the new house should be more rooted in sustainable values of caring and sharing, rather than in mere green ratings. And we called it Laya, which means 'something that is in harmony with life'
Ar. Shirish Beri
The house form spontaneously creates spaces in and around the house that are informal, free flowing and harmonious. The single volume space inside encourages interaction within the family and with the outside natural views. Flexibility, multiple use of space and privacy are ensured by folding doors, partitions and curtains, which help in saving valuable resources and costs.

Semi-covered sit-out spaces, balconies and terraces connect with the outdoors. Plenty of fresh air and natural light reduces energy consumption. The habitat attempts maximum self-sufficiency in use of artificial lighting, water, domestic cooking gas, kitchen vegetables and sewage disposal.
Eco-Friendly Measures & Materials
- Part of fence and gate made from waste pieces of torsteel bars
- Retaining walls and walls of the large rain water harvesting tank made in concrete with stones from waste stone debris
- Filler slabs designed with split bamboo pieces from old discarded scaffolding and with 80mm long waste pieces of 100mm diameter PVC pipes
- 25% fly ash added to all concrete to reduce cement consumption
- Masonry done with autoclaved aerated blocks with 65% fly ash, bricks from demolished buildings, and interlocking fly ash bricks
- Steps in landscaping made from cornerstones sourced from construction debris. Stone chips obtained during dressing pave the garden pathways
- Pitching for terracing done from stones obtained from construction debris
- Round black stones for façade cladding served as cobblestones for service path
- False ceiling and stairs made from packaging pinewood; doors, windows, railings, façade wood strips made from wood from old, demolished buildings
- Some windows and doors from demolished structures re-used
- Most of structural steel members such as pipe columns, pipe purlins, MS angles, channels etc, bought from scrapyard; their old holes, welding joints have been retained
- Not a single new Mangalore roofing tile was used; all old tiles from dismantled houses were bought, cleaned, painted and used
- Floors and dadoes were made from tiles discarded by tile depot owner
- In driveway, Shahbad tiles used from old, demolished buildings
- House interiors use old coir foam cushions, old plywood, etc
- Dependency on K.M.C. water supply reduced by rain water harvesting
- Dependency on state electricity supply reduced by having lesser light points (due to a smaller house), 180W solar PV panels with storage invertor, LED and CFL lights, solar water heating, natural light and ventilation
- Use of old cables, light fittings, fans
- Terraced landscaped beds planned as per the contours for a vegetable garden rather than an ornamental one
- Horizontal wooden strips with vertical GI wires tied at 15 cm intervals on external facade support vegetable creepers and climbers, and shade walls.















