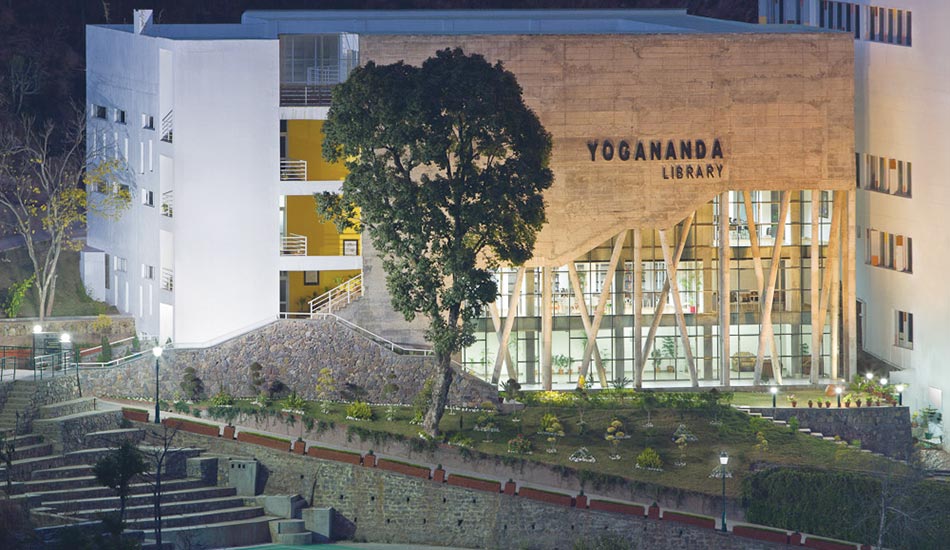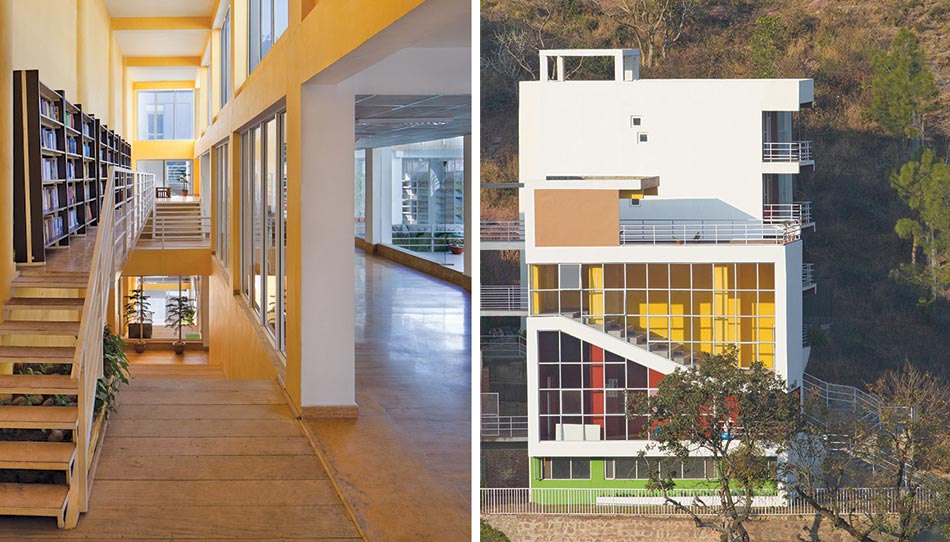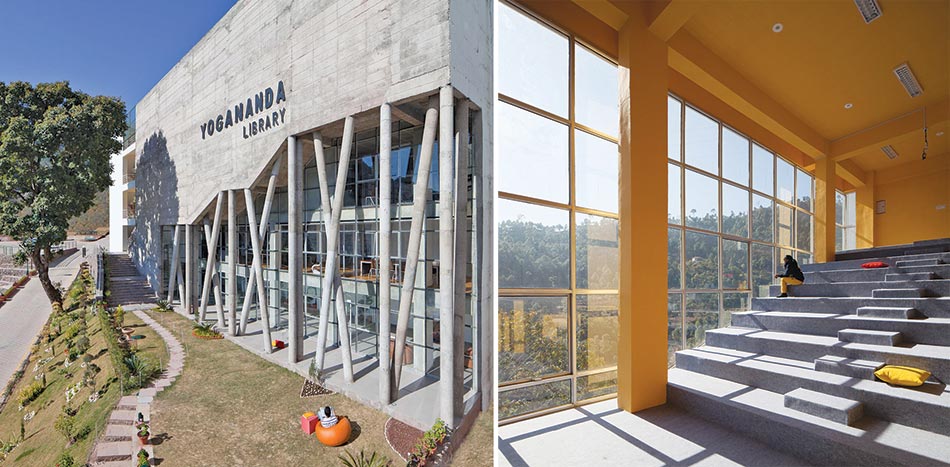
Fact File
Typology: Institutional
Name of Project: Shoolini University of Life Science and Business Management
Location: Solan, Himanchal Pradesh
Principal Architect: Sourabh Gupta
Design Team: Sanjay Rawat, Bhoomika Singhal, Sanjay Bisht
Site Area: 538 sqm
Built-Up Area: 308 sqm
Structural consultant: Roark Engineers Consulting
Electrical consultant: Archohm Consults
Plumbing consultant: Techno Engineering Consultants
Photographer: Andre Fanthome
Material highlights
- exposed concrete
- local whitewashed brick and stone
- wooden flooring complemented by vibrant colours
- skylights
- a clean facade of concrete and recessed glass
The buildings respond to the steep contours but have been left largely unaltered with the stepped format of placing the mass, and their design was wound around existing foliage. The tower blocks have been set in a zig zag manner along the slopes. The foundation has been designed as per seismic Zone 4 regulations.
One of the challenges was to redesign while encountering rocks during levelling and incorporating the exposed rocks as part of the landscape and ensuring that the natural ecosystem is not encroached upon to the extent possible
Ar. Sourabh Gupta
Use of exposed concrete, whitewashed brick and stone, procured locally, have reined in construction costs. The architecture merges with vernacular expressions as the building has been crafted by local artisans. The material choice is such that the buildings remain maintenance-free. Wooden flooring has been used in the interiors for its warm earthy feel and for the acoustics. The colours are restrained to a few earthy yellows, greens, reds and browns - the colours of the hills – with an overall white palette with bare concrete inserts of the library and vibrant coloured interiors.

Light is a commodity that is in great need in the hills. While natural light is brought into all inhabited spaces, artificial light because of its glare and intensity, is kept muted and indirect through shaded verandahs, recessed glazing, skylights and via multiple reflections. A large circular window placed in the lobby outside the auditorium gives a panoramic view of the hills, while windows in the washrooms have been made in a mosaic-like, eye-catching pattern.
The Yogananda library overlooking a beautiful green valley has a clean facade of concrete and recessed glass, while the inner face of concrete bears the load of the entire system of the library stacks. The concrete wall is supported by seemingly intersecting concrete columns.

Each space is accentuated with interior colours and are loud and visible from the outside. A stepped theatre adds drama to the morphology. The vibrant ochre colour complements the raw wooden floors. A terrace café overlooks the entire campus and the valley, which, by virtue of its location and position, is left simple.















