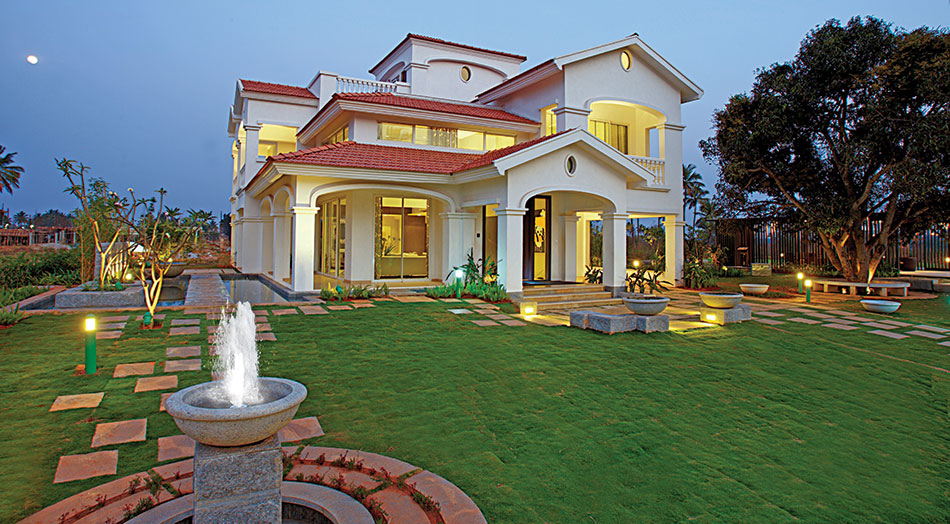
Fact File
Project: House of Hiranandani, Devanahalli, Bangalore
Architects: Alay Design Collaborators (Bangalore)
Interior Designers: HOH Design Centre, Zareer Mullan Architects (Clubhouse)
Construction: K.S. Arunachala, WSP Cantor Seinuk (India), Chetana Engineering Services Landscaping: CPG Peridian (Singapore)
Developer: House of Hiranandani
Area of project: 78 acres
Material Pallete
RMC concrete
Hollow concrete blocks
Natural marble
Aluminium powder coated window frames
Red Meranti wooden door frames
Ceiling finish: Birla putty
Internal plastering with Gypsum Vermiculate plaster
External plastering with river sand
Vitrified tiles of Kajaria, Simpolo, Regent
Tiles: Nitco, Simpolo, Griffin
Quick Step (imported) laminate wooden flooring
Internal Paint: Acrylic distemper of ICI, Berger, Asian Paints
External Paint: Texture Paint of Renovo
Electric Switches: Schneider Opale, GM
Elevators: Johnson Lifts
Sanitary Fittings: American Standard, Toto
CP Fittings: Grohe
Kitchens: Futura, Akriti
Lighting: Panasonic
The villas and cottages are part of a cluster in the large township. The scale for apartments of 842-1891 sq.ft carpet area, and their verticality is dealt with intricate detailing of features such as pediments and mouldings with the right height and proportion relative to the villas and cottages.
Design
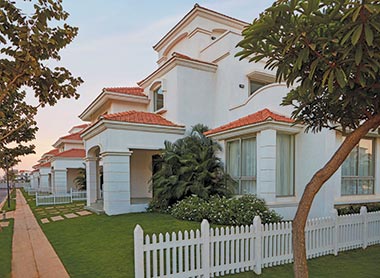
The sense of spaciousness in the large apartments in addition to luxurious amenities like well-appointed club house, a lush herbal park and vast expanses of greenery. Available in various configurations, the villas, cottages and apartments promote community living with a well-appointed clubhouse, nature trails and parks, and close proximity to important commercial and business destinations.
The design captures as much daylight as possible. The openings have been optimized to suit the design element, façade detail and enhance the spatial feel. In the villas that range from 2204 sq.ft to 3487 sq.ft carpet area, the elements are fluid, with an influence of neo-classical detail of a typical Spanish type villa. Certain elements are from the Renaissance period and modified to suit the construction methodology.
The design concept was the outcome of an optimal integration of a township at a macro level and of the villas and cottages at the micro level, all of which have been designed in harmony and to complement each other. House of Hiranandani has pioneered newer technologies, bold designs and precision engineering to create landmark residential townships and commercial complexes with world-class amenities
Niranjan Hiranandani
CMD, Hiranandani Group
Proportion, aesthetics and balance have been kept in mind in view of the differences in each type of villa. The detailing in the 3BHK cottages of 1558 sq.ft and 4BHK of 2204 sq.ft carpet area fit the scale of the overall development and the roads.
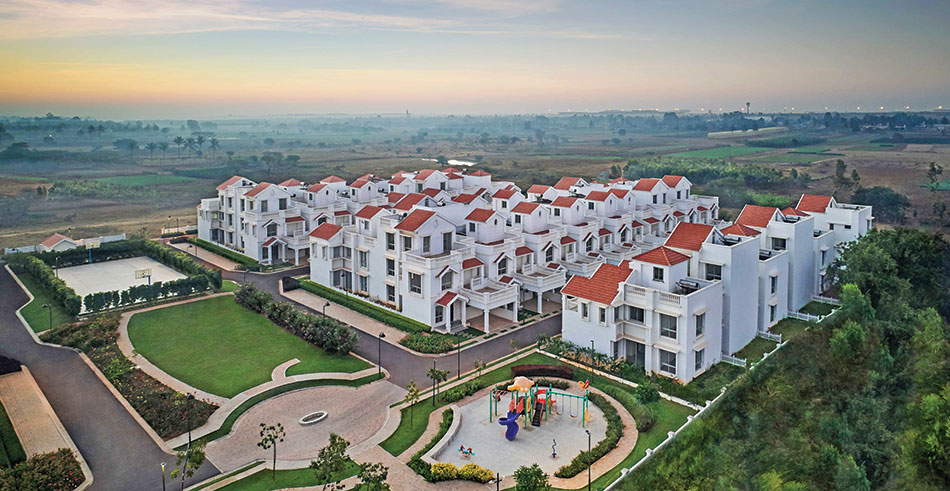
Roofing
The villas and cottages have RCC sloping roofs with Mangalore Tiles/ Flat/Terrace Slabs, while the apartments are of RCC flat slab construction. The design ensures less or no beam projections within the apartments, and an option of soaring windows/doors with high lintel.
Façade
The façade is of hollow Block Work with Aluminum Sliding windows. It is of lightweight construction, has thermal and sound insulation, and provides ease of electrical conduiting.
Challenges
Black cotton soil was encountered during excavation, due to which, laying of the footpath with granite stones on PCC was getting cracked. Non-availability of river sand, mobilizing labour for such a large project, and utilizing the open wells on the site which were historically used for agriculture, were some other problems.
To overcome the challenges, the following measures were taken: The structural design was made suitable for the soil condition while keeping costs under check. Usage of M-sand bedding for granite in the footpath helped to counter the black cotton soil expansion and contraction, thereby, preventing cracks. Instead of river sand, mixed designs were made with M-sand for construction activities. Addition of mineral admixtures like fly-ash reduced cement consumption. The frame design was replaced with flat slab, which reduced slab cycle and minimized usage of timber. In fact, HOH is the first company to have flat slab introduced in the residential sector in Bangalore. Most of the open wells were retained and converted to recharge pits. A permanent labor hutment with facilities was provided by the contractors to retain laborers at site.
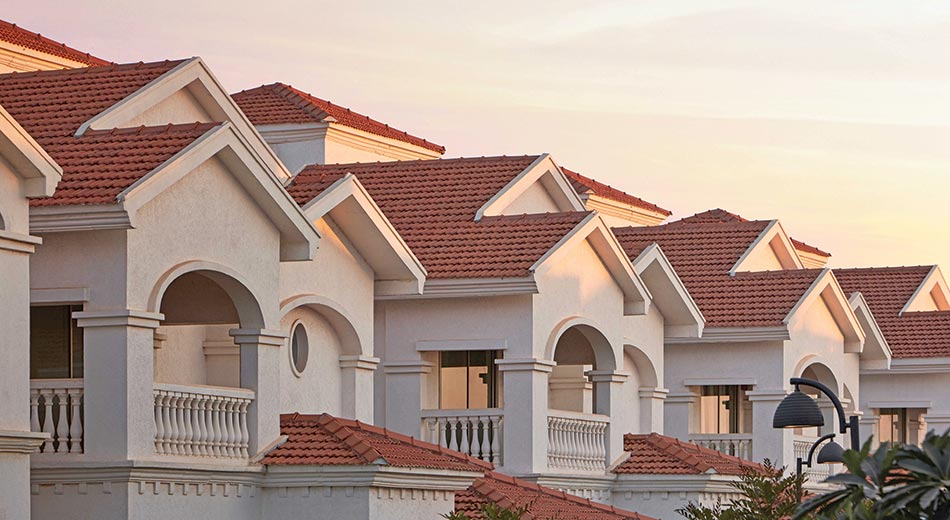
Project’s USP
House of Hiranandani has altered the way living spaces are designed. The architectural lineage of HOH garnered over three decades, is reflected in their world-class landscapes, elegance and contemporary designs. Neo-classical style of arched windows, elaborate pillars adorned with ornamental motifs, lofted arches, unrivalled views of nature, the imposing presence of landmark buildings marked by exquisite Greco-Roman architecture, Florentine domes, Grecian columns and regal pediments give their real estate projects a distinctive sense of space and grandeur.
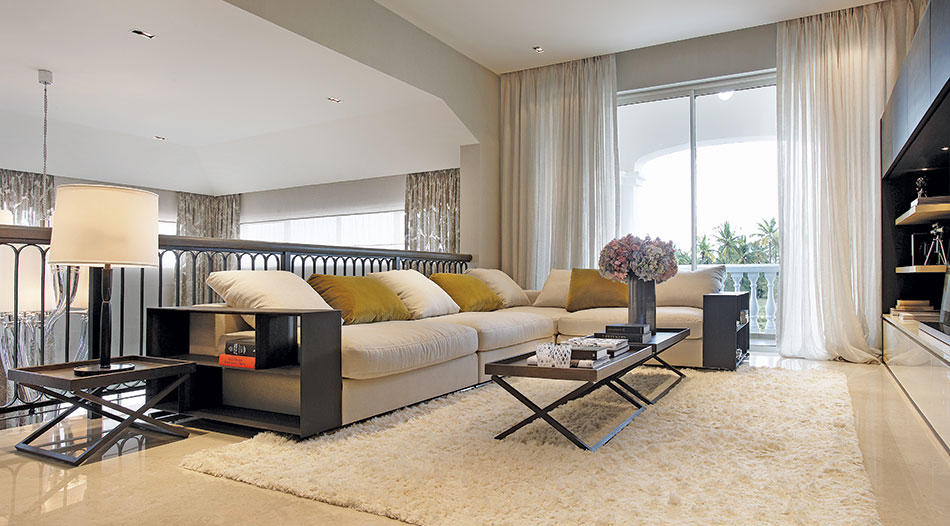
Building materials
The villas have natural marble in the living, dining and family areas and in the staircase, vitrified tiles in the kitchen, wooden flooring in bedrooms, and ceramic tiles in the sit-outs. The cottages have wooden flooring in the living, dining, family room and bedrooms, natural marble in the staircase, vitrified tiles in the kitchen, ceramic tiles in the sit-outs and vitrified tile dado in the toilets. The fenestration comprises 8mm thick, toughened glass for 8/9 ft high sliding doors and 6mm thick clear annealed glass for other windows. In the apartments, vitrified tiles have been used in the living, dining, passage and kitchen areas, wooden flooring in bedrooms, ceramic tiles in the deck area and vitrified/ceramic tile dado in the toilets.
















