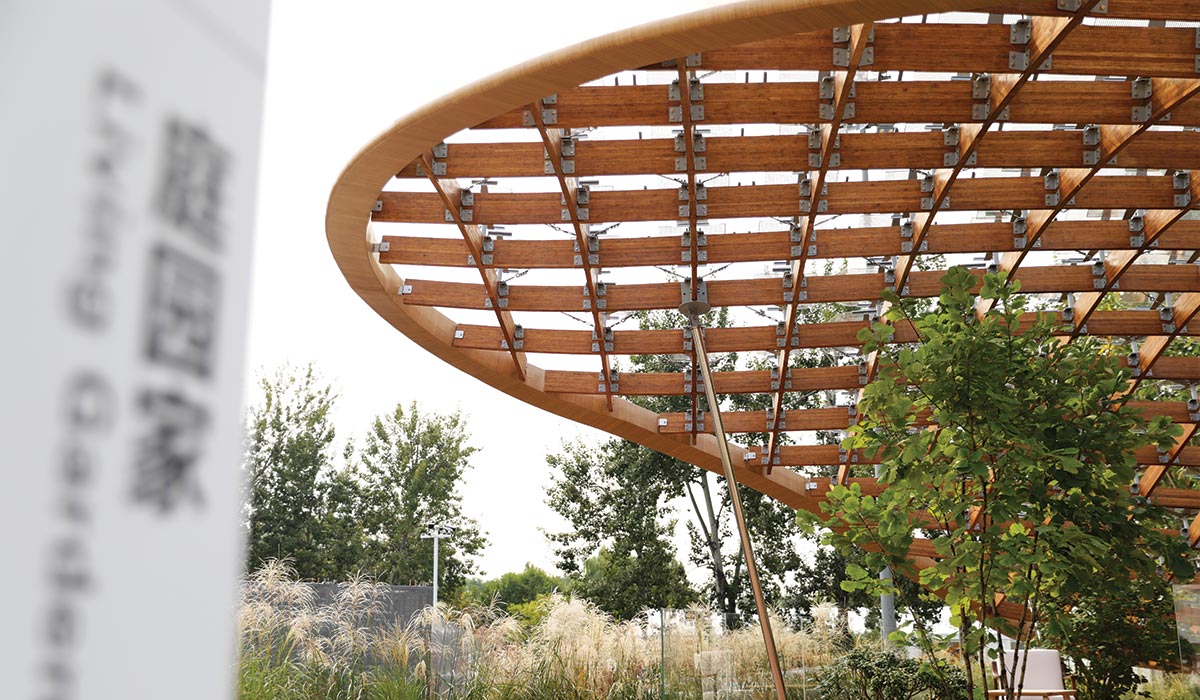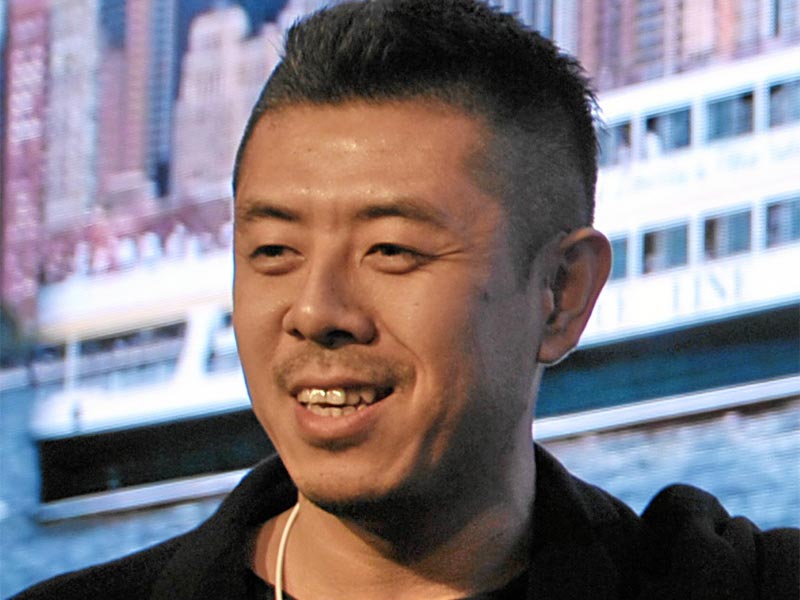
Defying notions of the traditional home, where walls and roofs form boundaries, MAD's design envisions an 'en-plein-air' atmosphere. A curved, floating roof slopes downwards. Its grid-like structure is layered with translucent, waterproof glass, that while protecting the interiors from the rain, also provides natural ventilation, and allows sunlight to flood inside.
Hanergy solar panels are strategically placed, such that the angle of each harnesses the maximum amount of sunlight to provide power throughout the home. Collectively, they generate enough electric energy to power the daily consumption of a family of three.
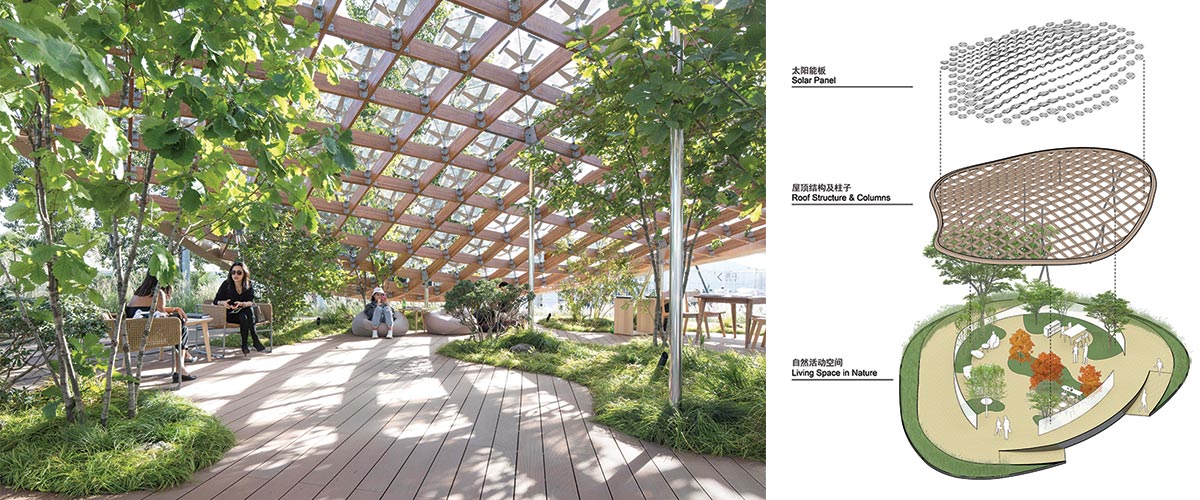
Fact File
Principal Partners: Ma Yansong, Yosuke Hayano, Dang Qun
Design Team: Xiao Ying, Yang XueBin, Kazushi Miyamoto, Yu Qiang, Chen Luman
Chief Architects: MAD Architects
Collaborator: Hanergy Thin Film Power Group Ltd
Executive Architects: CCDI (Shenzhen) Co., Ltd.
Façade Consultant: RFR Asia
Structure: Hongya Bamboo Era Co., Ltd.
Bamboo-steel connectors and Solar Bracket: Beijing Haihuihang Decoration Engineering Co., Ltd.
Landscaping: Original Ecology Landscape Co., Ltd.
Flooring: Beijing Tianzhuo Trading Co., Ltd.
Glass Curtain Wall: Beijing Xinyecheng Curtain Wall Engineering Co., Ltd.
Decorative Beam: Beijing Songzhuang Hongda Sculpture Art Co., Ltd.
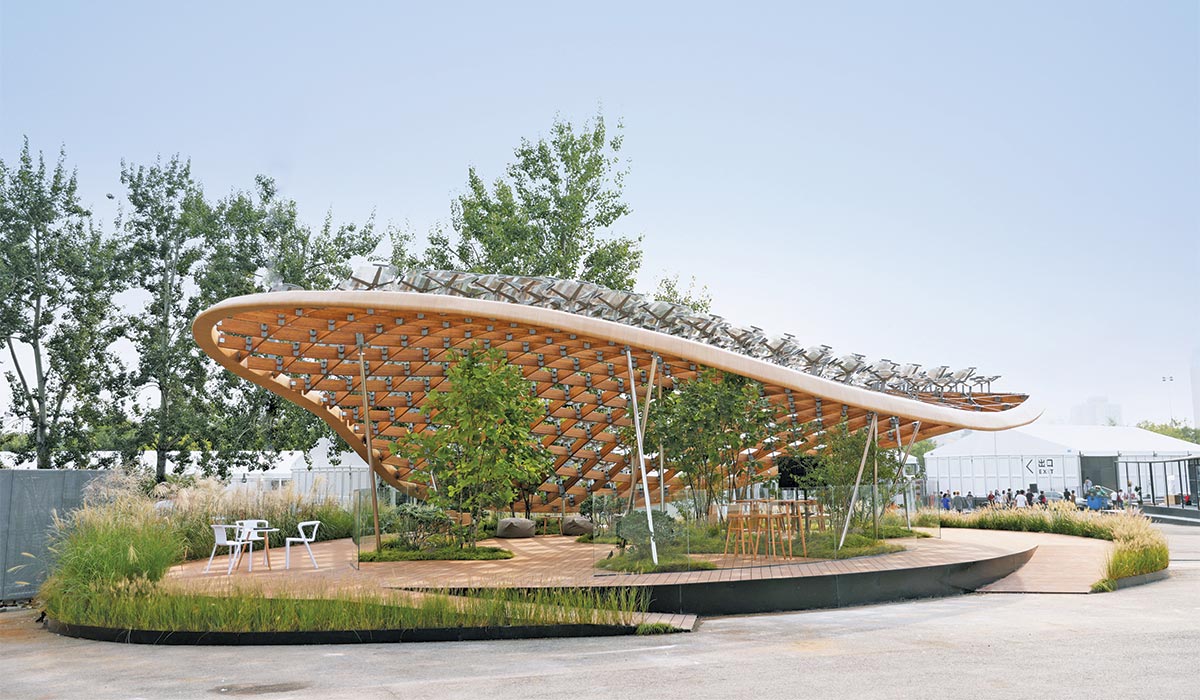
Maintaining an openness towards the sky and its surroundings, Living Garden sees life, (solar) energy, and nature coincide, and seamlessly blend together to create an architectural 'living' landscape – one that emphasizes humanity's emotional connection with nature.
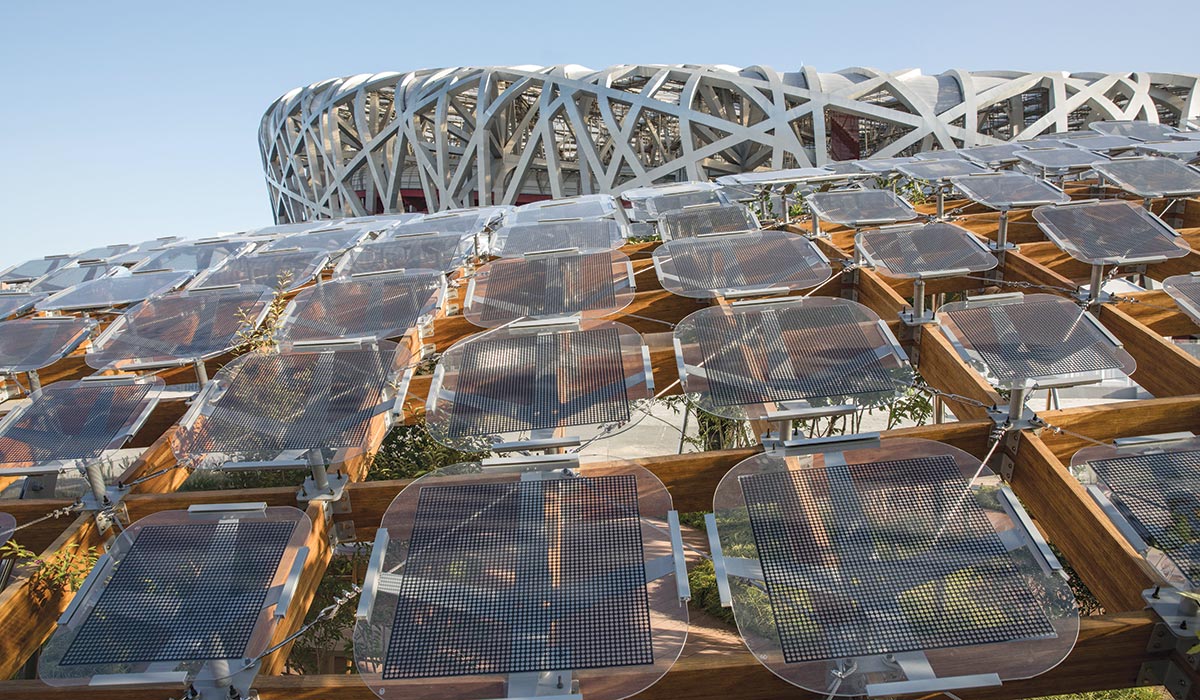
The 2018 China House Vision Exhibition teams 10 international architecture firms with 10 innovative companies to create their ideal 'home of the future' in the form of a 1:1 scale pavilion. Initiated by Japanese graphic designer and curator Kenya Hara, House Vision is a cultural research project that seeks to use the home as a medium to consider the possibilities of future living. The exhibition (adjacent to the Bird's Nest inside Beijing's Olympic Park from Sept 21 – November 6, 2018) showcases diverse living environments that address future living in China through the cross-collaboration of different disciplines: architecture, design, technology, manufacturing etc.
