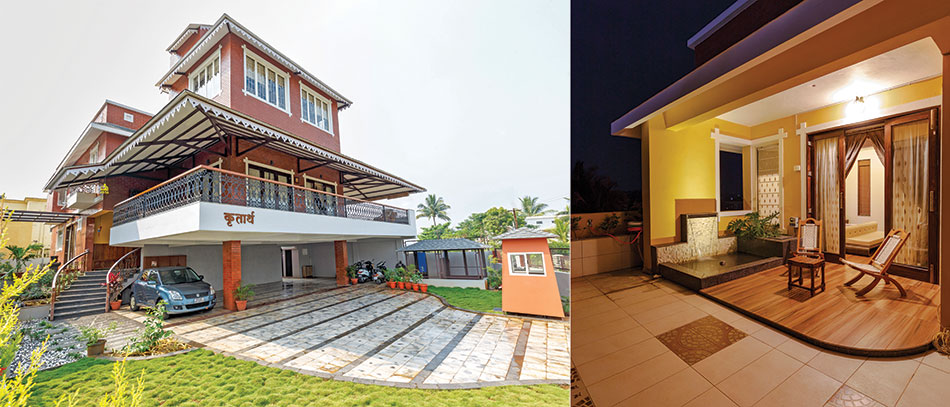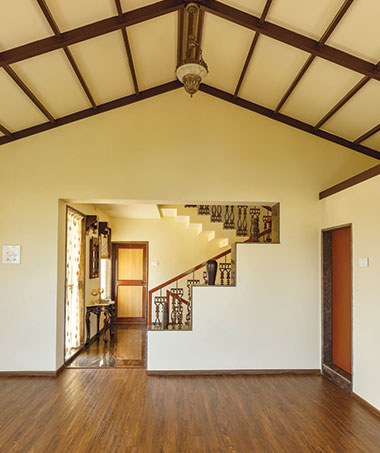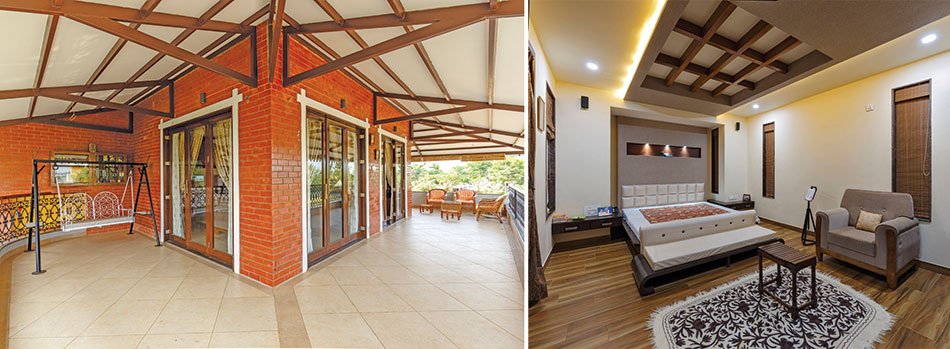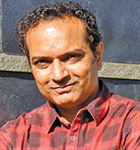
We have achieved environment sustainability with several solutions from the orientation of the house, to use of eco-friendly building materials, solar energy, to the design and size of the fenestration, etc, and all within a very modern, contemporary house
Ar. Umaesh Raje, Space Craftt Architects
Fact File
Project Name: Split House
Location: Kolhapur
Site Area: 492.00 sq.m
Built up Area : 411.310 sq.m
Architect: Space Craftt Architects
Project Team: Ar. Umaesh Raje
Landscape Designer: Amit Patil
Structural Consultant: Dr.A.B. Kulkarni & Associates
Civil Contractor: Rajendra Warnulkar
Photo Credits: Sanjay Chougule

The material palette as per the tropical climate includes bricks coated with PU for their enduring wet look and easy maintenance, and terracotta cladding tiles throughout the house for their thermal insulation, and roofing shingles over the verandah and yoga room with decorative eaves board. A dry pebble landscape on the steps give a Zen garden look. The dining room opens to an extended raised lawn with MS fabricated rafter pergola with clear glass that allows in ample light and protection from the harsh sun.
The kitchen in the S/E corner on the rear side has clay brick cladding on the exterior for thermal cooling of the walls. The master bedroom has a wooden rafter ceiling, and single operated windows to reduce heat from the south- west side and get the early morning sunlight. It opens out to a spacious sit-out with a water body and a raised wooden deck.

Environment sustainability has been achieved with the following solutions:
- 0.23 m AAC blocks for external walls and 0.15 m AAC blocks for internal walls
- Gypsum plaster for internal finishing hence no further curing required
- External wall of 12mm thick terracotta cladding for thermal insulation
- Single component G. I double shutter customized window system with openable shutters
- 100% ventilation through windows
- Rock wool of 50mm thickness used for gypsum false ceiling for thermal comfort
- Vertical window of 1.80m height for maximum light and ventilation
- Strategic window size and placement for maximum cross ventilation
- Rainwater harvesting for bore well recharge and landscape
- Solar panels for hot water.
















