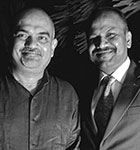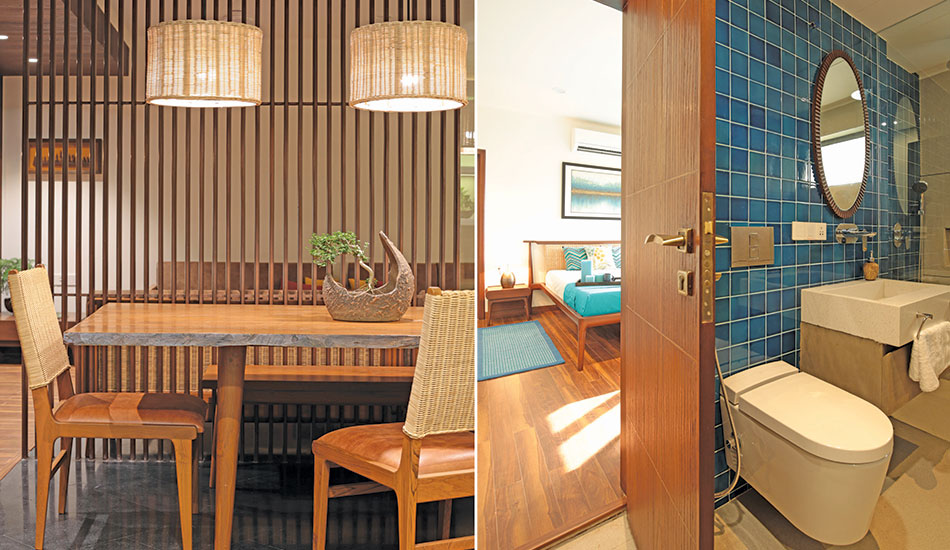
The 2800 sq.ft duplex penthouse has a living room, kitchen, store, utility, and three bedrooms on the lower level, with a staircase connecting the upper space, which comprises a bedroom, TV room and a terrace. The architects made several changes to the original structure, for instance, the slab above the dining room was punctured to connect the upper space with the lower to achieve a sense of continuity and bring in natural ventilation and light into the lower floor area.
We took a minimalistic design approach to avoid wastage of materials and made a conscious effort to use Indian cotton and linen for furnishings, Indian flooring tiles, and locally crafted furniture pieces, to come up with a very contemporary yet traditional house
Ar. Hitesh Modi & Ar. Amit Srivastava
The original RCC staircase of 5ft and 9 inch was replaced by a staircase made of perforated metal sheet and wooden treads, and suspended stainless steel ropes from the ceiling to give it strength. The staircase showcases minimalism in design and use of very few construction materials. Light transmitting through the perforated risers brings a sense of openness in the narrow space.
The central core duct and common toilet extend on both the floors to create an interesting volume of a central cube that is clad in exposed brick, which along with all the circulation areas, have hardwood flooring and wooden ceiling. The dining room slab was removed and a window added to bring in ample natural light and ventilation.
The bedroom flooring is of Indian mosaic tiles with brass inlay. About 500 sq.ft of terrace area is dramatized by a pergola and handmade terracotta tiles for flooring. The toilets have Mosaic Galatia tiles in dry areas and glass white cladding in the wet.

The cement finish wall and ceiling are made using raw cement and concrete admixture as resin to create a paint-like material and applied like lapi and scrubbed to create a stucco-like effect. The furniture finish is also done directly on the ply with the same technique, giving a concrete look in less than ₹15 per sq.ft. The natural concrete surfaces complement the Indian mosaic flooring and teak wood furniture. All the edges of the walls and ceilings have been rounded to provide a sense of flow.
A collection of art is displayed on planks of wood which hang on suspended SS wires. The wooden planks retain their original texture and edges to give a raw look to the shelves. To create indigenously made furniture, local artisans were brought in to weave the dining chair backs, sofa backs, the bed backs, and other furniture pieces. Toilet accessories like mirror frames and towel rods have been made from leftover wood. Apart from the LED downlights, suspended lamps weaved in cane by local craftsmen have been used.















