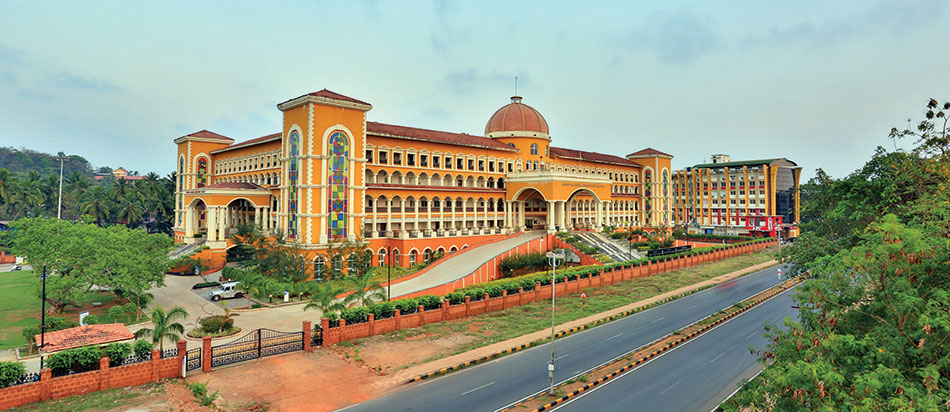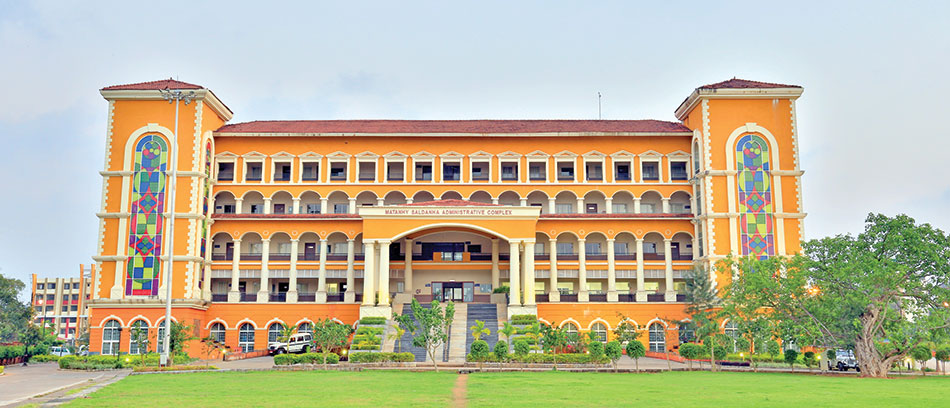
As a vision of grandeur and awe, this seat of power is an iconic building. Keeping in mind the end users - the people of Goa - the building rises in all magnanimity with a humane touch. Its Portuguese character evokes a strong sense of belonging as it is in keeping with the architectural heritage of Goa. The imposing dome, porches, grand steps, colored vertical glazing, and fine detailing are representative of the expressive architecture of the region.
Based on the client brief to create a one-of-its-kind model Collectorate in the country, which each state would want to emulate, and to develop a system of paperless work in a government office by having an I.T.- enabled building, Studio KIA set out to create a state-of-the-art public facility, which is rooted in its past, stands in the present, and is futuristic in its planning. Facilities plugged into the fabric of the building include Power back-up, Audio Visual Technology, UPS back up, I.P.Telephony system, Video Conferencing, Disaster Management, and a National Informatics Centre.
As architects, we understand the sensibilities and sensitivities of creating people-centric spaces, and go beyond mere physical planning to take into account the social, historical, and cultural identities that define the place. Our design process capitalizes on the local community’s assets, aspirations and expectations, which we then convert into a physical manifestation of space and form
Ar. Sabeena Khanna
Form follows function is an old paradigm, and this building stands testimony to this principle. The desired segregation of public movement and staff circulation at the horizontal plane, yet having vertical connectivity, has been beautifully achieved in the created form.
Aligned on the true North-South axis, the access points to the building have been sited on the four cardinal points through the grand porches. The north end of the site has a large Parade ground for formal functions. The four corners are the vertical circulation cores of the building, depicting the bond between earth and the sky. The colored glazing, which is contemporary in design yet vernacular in appeal, is an emulation of the stained-glass windows that are integral to Goan and Portuguese public architecture.
The stately dome is the embodiment of grandeur and symbolic of a blessing. It is the most important area of the building as it encases the V.I.P. lobby and opens onto a grand porch terrace that has a flag hoist. It signifies awe and power.

The building is well lit and airy with ample natural light and cross ventilation. The public areas and those exposed to the vagaries of weather, have non-skid flooring in keeping with the wet, rainy weather of Goa. Also, the public corridors are designed to be deeper with overhangs, so as to avoid rain from coming into the public interaction rooms.
The built mass was planned with internal courtyards to allow wind movement within the building and help reduce humidity levels. These landscaped courtyards are the breathing zones that infuse fresh life into the building.
As a public building, it has been made differently-able-friendly with provision of tactile on the floor (blind paths), handicapped-user-friendly restrooms, ramps with handrails etc. and connectivity through elevators for all floors. All the signage is in English and local Konkani as well as in Braille. Floor maps for guidance have been put up at strategic locations on all floors. Facilities for dining, printing, photocopying, public dealing counters, Citizens Facilitation Centre and Senior Citizens room and other support infrastructure are at the ground level for the convenience of the elderly.















