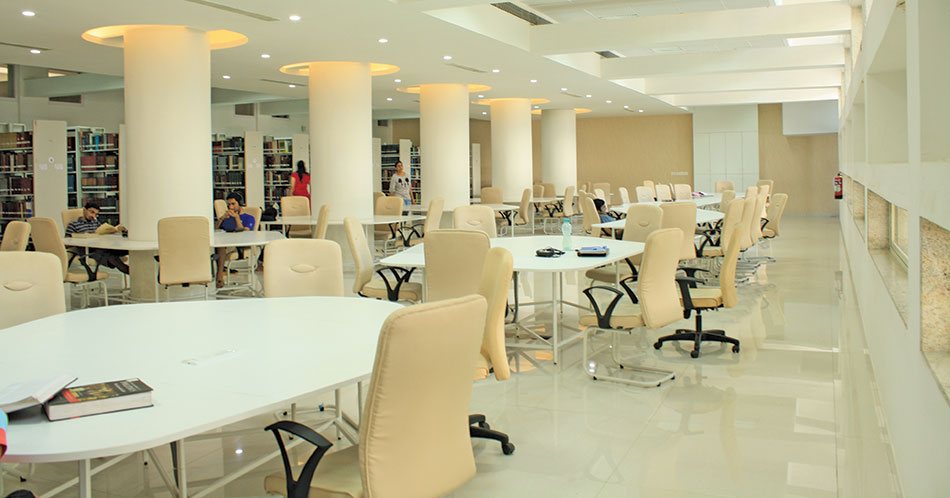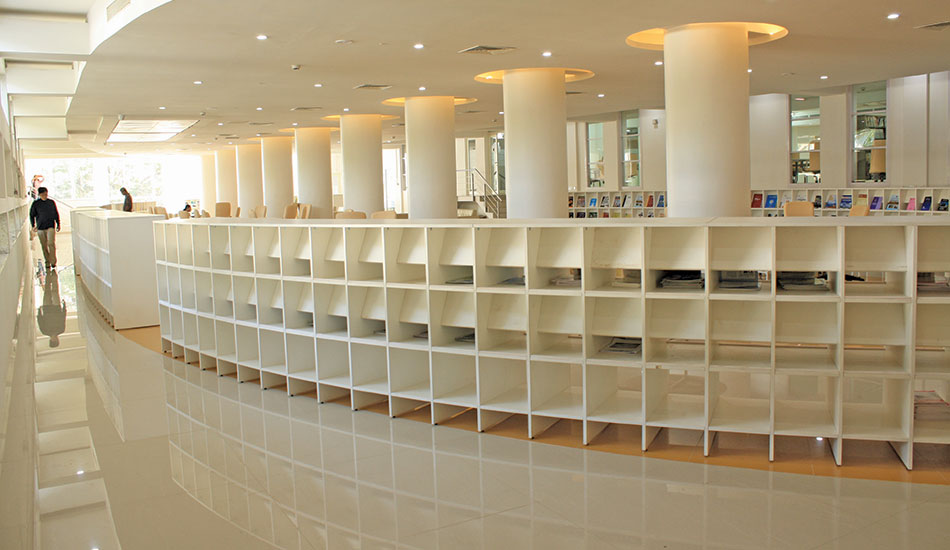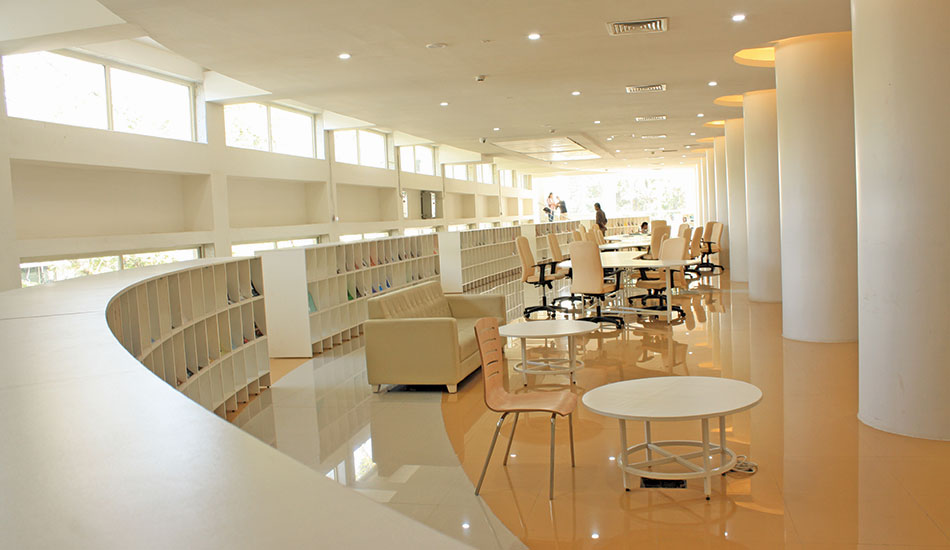
The Central Library of IIT Bombay is one of the India’s largest libraries of Science, Engineering and Technology. Located in the heart of the campus, the 90,000 sq.ft building accommodates over 5,00,000 books, journals etc. All library administrative office functions are brought together, while a digital knowledge lab, a language lab, a 24x7 reading hall, and a new entrance hall have been added, with the additions built around the existing trees.
The building integrates seamlessly with the existing building both externally and internally. Redesigned as an open plan, it offers views across the various spaces and surrounding greens, including the central courtyard which has three large trees with a garden on two levels, and a cafe opening out to the lower level, with informal seating on the steps.
The building’s architecture brings together several ideas from designing with reference to the site and context, to optimising energy-efficiency and sustainability, and making the place a focal point for the students
Ar. Sanjay Udamale
The library is in pristine white and set amidst lush green surroundings with solar protection fins. Care is taken that the site ecology and microclimate is maintained and enhanced. Natural light is used as the main design tool. The green surroundings are preserved to keep microclimate cool and reduce heat loads. Deep shaded windows, large overhangs for sun heat and glare protection reduce heat loads and maximum natural ventilation lower energy consumption throughout the life cycle of the buildings. The south facade of the building is protected from rain and sun with RCC fins. The main entrance is a large RCC canopy above a glass box.
Easy circulation is organized in the floors aligning the movement horizontally as a complete loop around every floor of the building and connected vertically at the four corners by staircases. A staircase in granite leads to the upper level periodical hall.
The vertical expansion at the topmost floor is a lightweight metal frame structure with light metal roof and aluminium cladding. It has external elevations with glazed walls. In fact, ample use of glass has been made for letting in day light and views of the greenery outside. Some of the external areas are clad in metal sheets combining the texture of corrugated metal with sand plaster finishes of solar protection fins. Along with metal for a lightweight structure, roofing and wall cladding, and glass, the materials are easy to work with and maintain.

Fact File
Name of project: Central Library of IIT Bombay
Location: Mumbai
Built-up area: 90,000 sq.ft
Architecture Firm: Sanjay Udamale Architects
Interior Design: Sanjay Udamale Architects
Landscape Design: Sanjay Udamale Architects
Plumbing: Sanjay Udamale Architects
Structural Engineering: Dwijendra Kane & Associates Epicons Consultants
Mechanical & HVAC: Chandar Ramchandani Consulting Engineers
Electrical Engineering: Cutech Consulting Engineers
Security & Fire fighting: Epsilon Design Consultancy Services
Contractors
Structural and Civil: Renjin Constructions
Electrical: Prabhat Powertech
HVAC: Brite Industries
Furniture: Adarsh Infrainterio
Photographs: Ar. Sanjay Udamale, Ramesh Patil, Sandhya Patil

Material Palette
Façade: Aluminium cladding panels, glass
External wall finishes: Sand face plaster, pre-coated zinc
Structure: Galvanised Iron profile sheets, Reinforced concrete, structural steel, mild steel, brickwork
Roofing: Pre-coated zinc galvanised iron profile sheets
Flooring & interior wall cladding: Granite, vitrified tiles, Kota, rectified glazed ceramic tiles
False ceiling: Plain gypsum, gypsum tiles, mineral fibre tiles, perforated pre-coated galvanized steel (metal) tiles, aluminium un-perforated exterior grade panelling, FRP
Doors & Windows: Powder coated aluminium sections, glass, flush doors, FRP
Furniture: Commercial plywood, hollow mild steel sections, laminate, PVC, leatherette fabric, marine plywood, teakwood, polyester yarn fabric
Railing: Stainless steel grade 304
Paint: Premium acrylic exterior and exterior paint, synthetic enamel paint
External floor finishes: Granite, coloured chequered precast cement concrete tiles, cement paver blocks

Brands
Aluminium Cladding Panels: Eurobond
Glass: Saint Gobian
Galvanised Iron sheets: Bhushan
Vitrified & Glazed Ceramic tiles: Johnson
Wallpaper: Marshal
Plain gypsum false ceiling: Saint-Gobain Gyproc
Aluminium exterior grade: Hunter Douglas
Powder coated aluminium sections: Jindal
Hardware: Godrej, Ebco
Commercial Plywood: Greenply
Hollow Mild Steel sections: Tata
Laminates: Formica
PVC: Smartedge, Leatherette
Marine plywood: Greenply
Paint: Asian Paints
Cement concrete tiles & paver blocks: Super Tiles
Plumbing fittings & fixtures: Hindustan Sanitaryware, Jaguar
Electricals & Lighting: Roma-Anchor, Wipro, Polycab, Precision
















