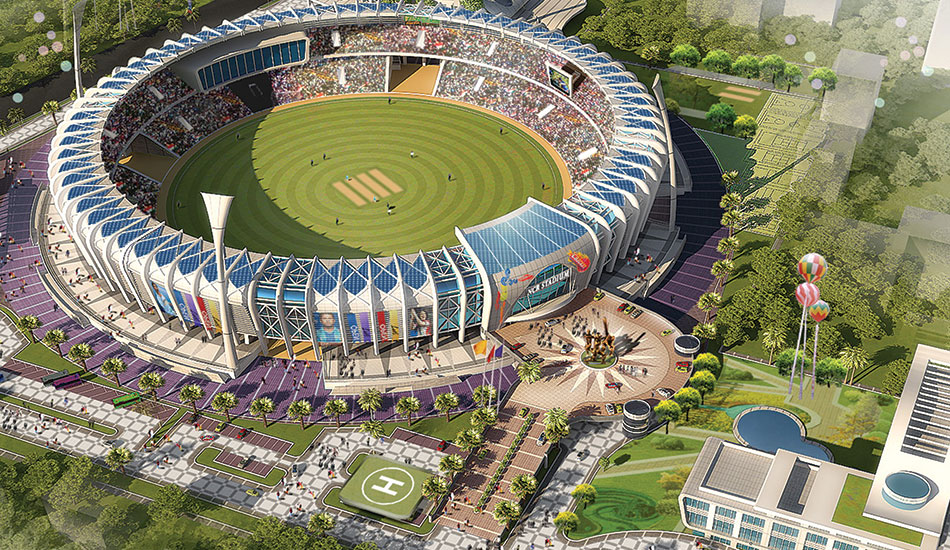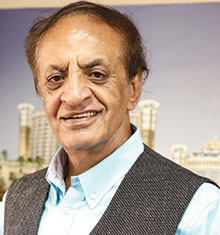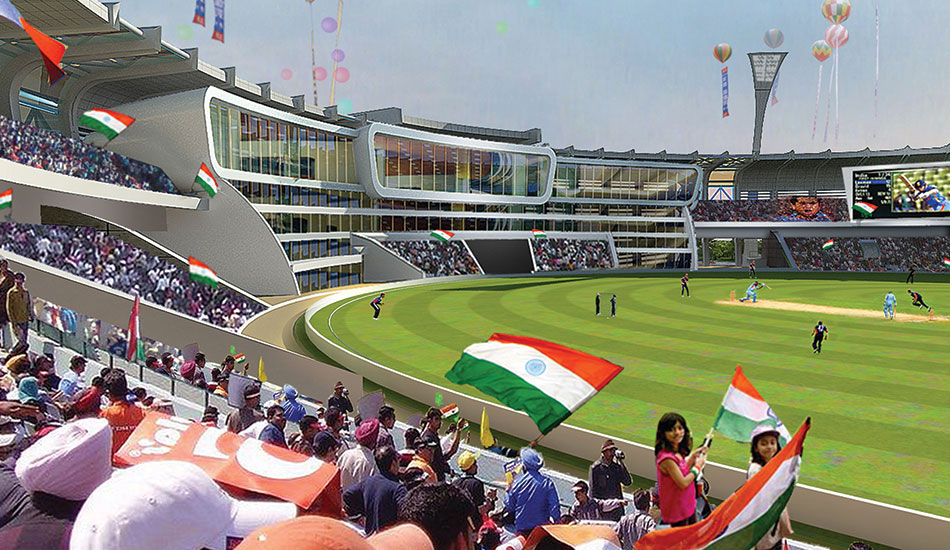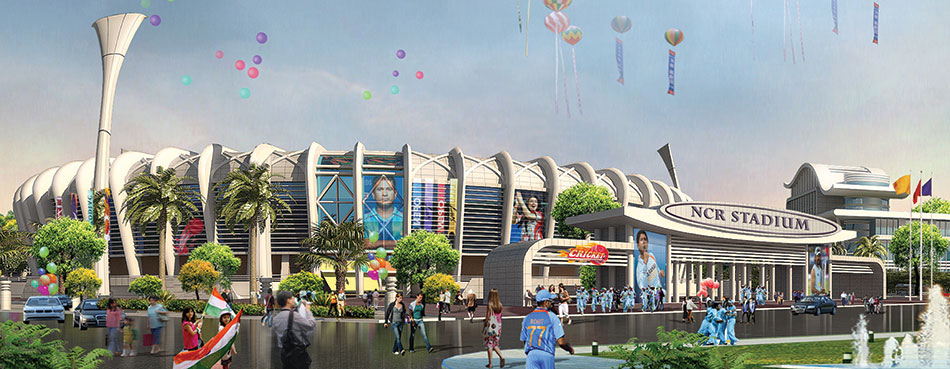
Fact File
Project: Sports Centre and Cricket Stadium, NCR.
Architects: Prem Nath and Associates
Structural Consultants: SACPL, Mumbai
Building Material Providers: JSW
The requirements were that of a stadium cum sports complex with a holding capacity of 50,000 people, and various structures like a club, guest house, a utility & ancillary block and a sports academy. The emphasis was on safety and security of the visitors and the players. The stadium’s stands consist of viewers’ seating, VIP boxes, and dedicated areas for the team members, administration, security personnel, media rooms, lobbies, food courts, washroom and other amenities.
The entire project planning has been done within an area of approx. 32.6 acres; with the open area spread over 15,000 sqm as per ICC standards. The plan is distributed in four major stands: North, East, West, and South. The Recreation / Club area of 7,000 sqm is spread over ground plus 3 floors consisting of indoor sports such as gymnasium, aerobics, boxing ring, squash, table tennis, and billiards, refreshment areas and common amenities.
The idea is to make an ‘iconic and flexible’ design with use of latest construction technology. More than just a cricket stadium, it will also serve as an ‘entertainment centre’, because it was realised that since stadiums hold matches for a very short and specific time of the year, they could be utilised for other entertainment purposes also
Ar. Prem Nath
The swimming pool is planned in this area as part of outdoor sports facility with changing rooms and amenities within the club building. About 160 guest rooms are planned in a 9-storied annexe with a total construction area of 16,500 sqm, which will include the common spaces, reception, lobby and dining facilities.
As this is a public building, where the visitor profile will include bureaucrats, celebrities, players, the local public and international visitors, the design, therefore, has been conceptualized keeping in mind ‘near zero’ security levels. The circulation pattern also minimizes chances of any chaos in times of higher footfalls.

The premises contain an oval shaped stadium complex, along with recreational and hotel blocks. On approaching the stadium, you enter a huge piazza, and the internal road takes you along the entire complex.
The geometry of the stadium is designed to ensure that the view from the spectator stands is maximized and the boundary line visible from all places of seating. It has been observed that in 90% of the stadiums, the spectators can’t see the foresight boundary line. The pitch being the main focal point is aligned keeping in mind the north and south stands. The roof profile ensures that the glare affecting the west and west stand causes minimal disturbance to the viewers.

R.C.C. is used for stadium stands and steel for the roof and outer shell of the stadium. The atrium space is supported by an external steel frame to provide stability to the structure, while covering the entire spectator area. Hence, the supporting steelwork needed to be precisely engineered and executed. Use of solar panels in the roof assembly add to the aesthetics and take advantage of the sun’s energy.
State-of-the-art technology has been used for the sports lighting and public-address systems. Tower lights and track lights on the periphery ensure the required 1000 lux level. Louvers and perforated metal screens in the outer skin provide ventilation and help the building breath.
The ‘Sports Stadium Cum Entertainment Complex’ will be used for both cricket and football and will be the first of its kind in the country.















