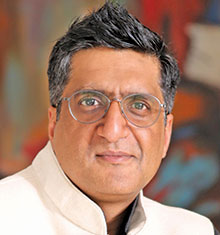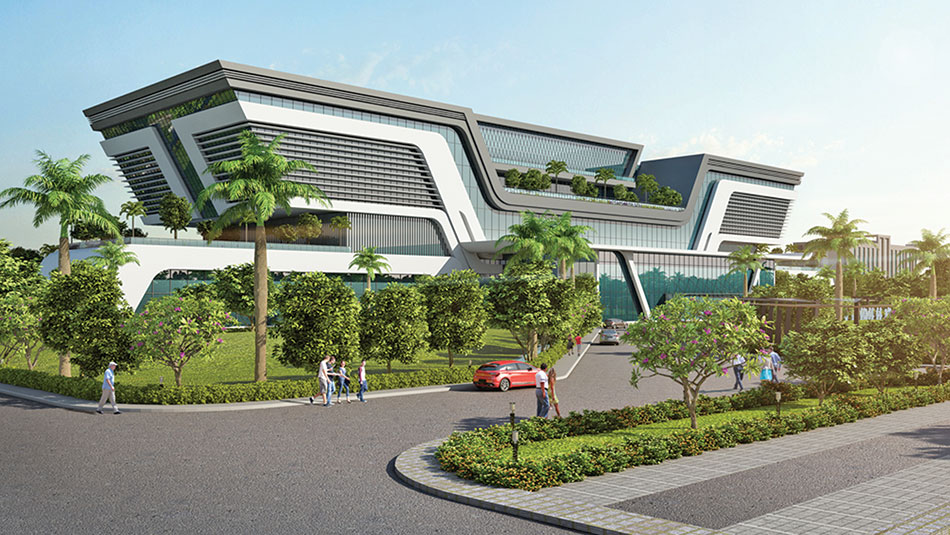
Fact File:
Client: Dr. Aabaji Thatte, Seva Aur Anusandhan Sanstha
Project: National Cancer Institute (NCI)
Location: Nagpur
Site area: 23.5 acres
Total built up area: 7,00,000 sq.ft.
The National Cancer Institute (NCI) in Nagpur is proposed as a state-of-the-art 500 bed, Oncology Centre; the project is compliant with both the National Accreditation Board for Hospitals and Joint Commission International (JCI). The project commenced on 25 Feb 2015 and Phase 1 was inaugurated on 13 Aug 2017; Phase 2 is scheduled to open for patients in February 2019.
Nagpur enjoys a very dry or semi-humid climate timages/Projects/1930-HSA-intro.jpghroughout the year except for the monsoon months of June to September. In the summer, temperatures rise beyond 40 degree Celsius accompanied by dry winds, making the city scorching hot. Monsoon sees high south-westerly winds; and in the winter months, the temperature drops to 10 degree Celsius. This tremendous climatic variation makes designing of climate responsive buildings in Nagpur a challenge.
NCI’s design represents HSA’s design philosophy of a well-researched location and user-specific functionality leading the way and evolving into functional aesthetics
Ar. Hiten Sethi
HSA used the principle of reducing the energy requirements through a basic design approach and further using clean renewable energy to the maximum extent possible to meet the energy requirements of the hospital. Special emphasis has been laid on the building façade to reduce the energy requirement for heating, cooling and lighting. The façade design helps keep the heat of the sun out in the summer months and enables penetration of its warmth in winter.
Study of sun path diagrams is used to design elements like sun shades, deeper recesses and fenestration of aluminum louvers to optimize lighting and indoor temperature. Parapet walls and roofing allow for terrace gardens to flourish, which help lower heat penetration and, thereby, reduce the HVAC load.
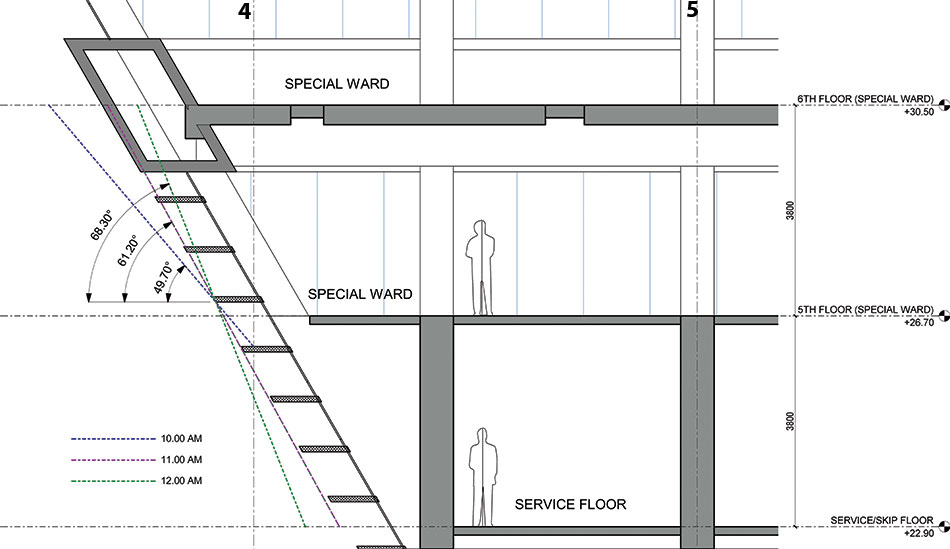
Sunrays penetration in East elevation during spring equinox (21 March)
The building is oriented such that the shorter sides face east and west direction thereby reducing the surface area exposed to the early morning and late evening sun rays during the summer months. The elevation of the building on east and west is designed as an inclined surface with the roof overhang extending beyond the façade. Horizontal fins on the vertical façade obstruct most of the sun rays from 10 am to 12 noon and 2 pm to 5 pm.
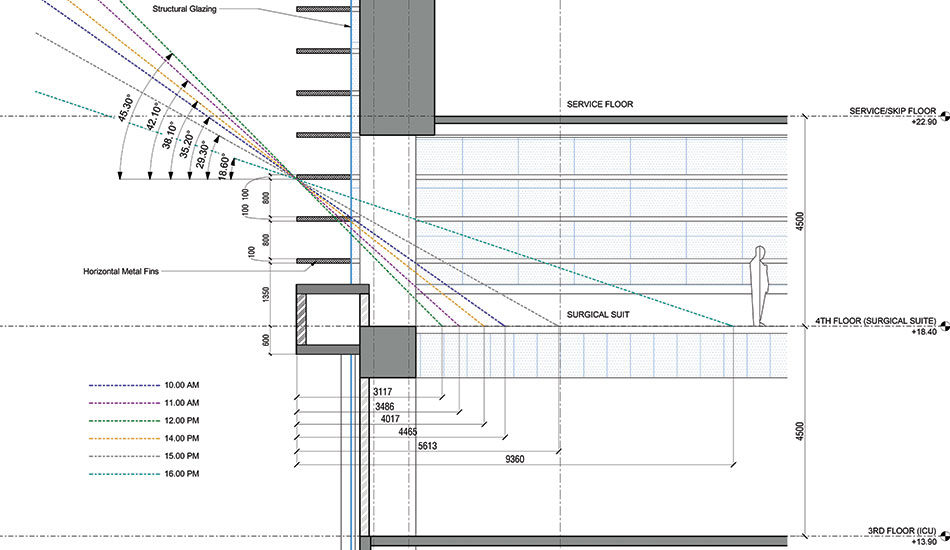
Sunrays penetration in south elevation during winter solstice)
The south façade is designed as the longer side of the building with a straight vertical façade with horizontal fins on the vertical surface that allow penetration of the direct sunrays inside the building in winter.
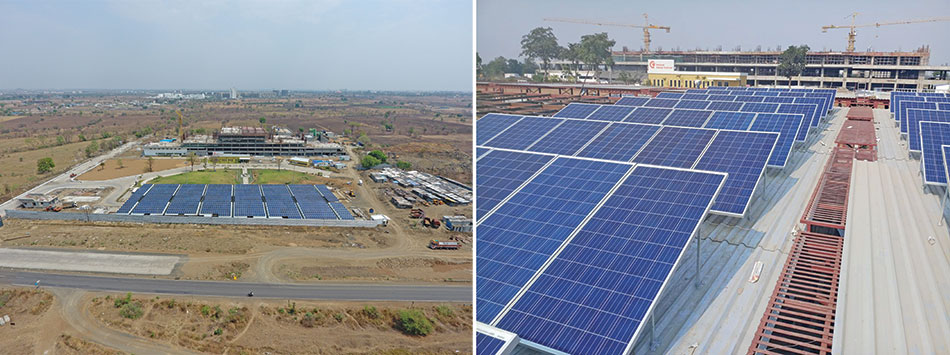
Grid connected Solar Rooftop System is installed over the open to sky parking area
The total electricity required by the building is 1.8 MW of which solar panel plant of 0.79 MW has been installed over the parking area. About 43.88% of the electricity required is provided as Clean Renewable Energy, making NCI a sustainable project.

