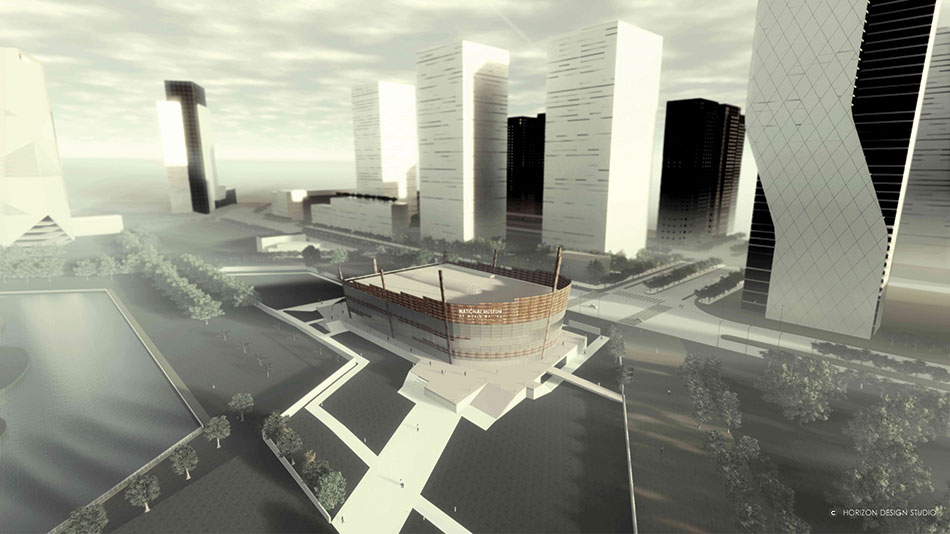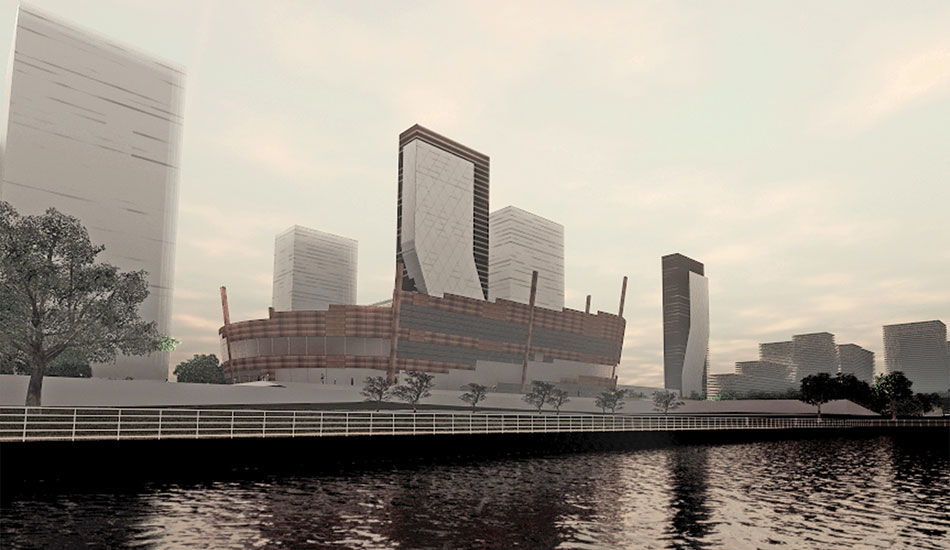
Aerial CGI of Museum of World Writing
Fact File
Project name: National Museum of World Writing
Location: Incheon, South Korea
Status: Concept proposal
Architect Firm: Horizon Design Studio
Architect: Sunil Yadav, ARB (UK)
Design Team Manager: Anil Yadav, COA (India)
Design Team: Sahil Batra, Sanjay Kumar
Illustration: Tikendrajeet Wahengbam Singh, Potsangbam Anandibala
3D Rendering: Rahul Kumar, Josue Romero
The proposed Museum of World Writing is located at Central Park of Songdo International Business District known as ‘Ubiquitous City’. The site is of odd geometry where three geometrical shapes fuse together to form a shape with eight edges. The building form reciprocates these aspects and harmonizes with the whole built environment in the vicinity.
It sits on an elevated plinth/podium that consists of a basement which houses the parking, services, storage, an exhibition gallery, and a central atrium with cafe. Two connecting entries are introduced for visitors to improve connectivity at this level and eventually to the whole building.

View of Museum from Lake
The building has eight large columns designed to be a little disproportionate to the form. The idea is to represent the ‘known eight directions’ across the globe, to which this museum belongs to. A torchlight from the columns to the sky will represent the infinity and pay tribute to all the lost and undocumented world scripts.
The layout is simple and symmetrical; the architecture is open and raw resulting in a public building that is clean, efficient, visually and functionally legible, and not imposing in terms of shape and size. Its compact ‘zero’ inverted shape and variation in height helps to retain the integrity of the open character of the area around.
Main public functions are easily accessed with a clear separation of private and service spaces. There are no sharp edges, thus retaining the continuity on the external skin of the building - avoiding essentially any rear or front – and thereby, keeping the balance of visitor movement from all sides.
The museum makes best use of its ellipse shape with a continuous ring of translucent and clear glass. At daytime, it creates an atmosphere of transparency and welcome, and at night, the multi-layer glass facade reflects the internal light, making the museum appear as a lamp to the area.

Generous corridors and the projected balconies around the central atrium encourage smooth flow of movement and boost public engagement with the exhibits and the building itself. The central staircase is the primary vertical circulation. It is split on either side of the exhibition galleries and public spaces. A linear straight stair reaches directly to the second floor’s Education area and Library.
The functional spaces are also connected through two ramps - parallel to each other. The internal ramp connects the floors and ascends within the void along with the longitudinal southern side, offering a majestic view of the park, while the external staircase takes visitors to the lower terrace, with a provision for the staff to access the first floor office from here.
Materials
The first metal discovered was copper followed by bronze and then iron. The continuity of this period is displayed by using Corten Steel as the main cladding material. As a facade skin, it will be easy to maintain and with adequate paint coating it will have protection against the sea’s salt wind. The facade will have ancient language symbols and scripts, which will be also engraved in concrete and displayed on translucent glass.















