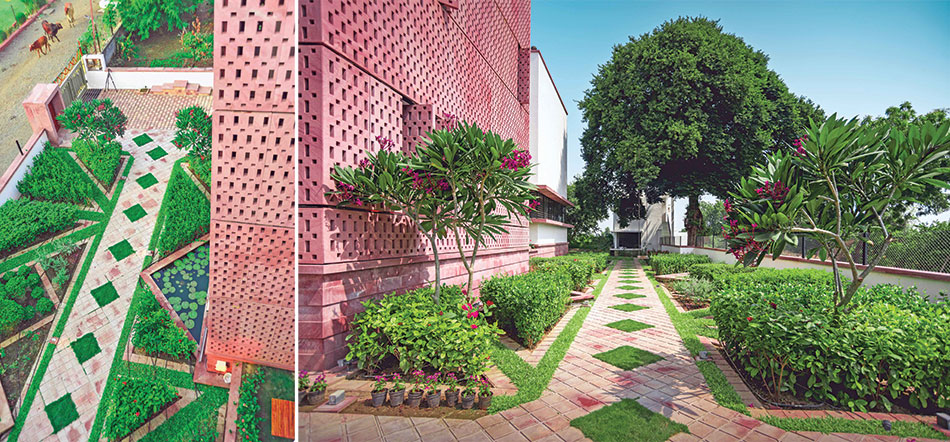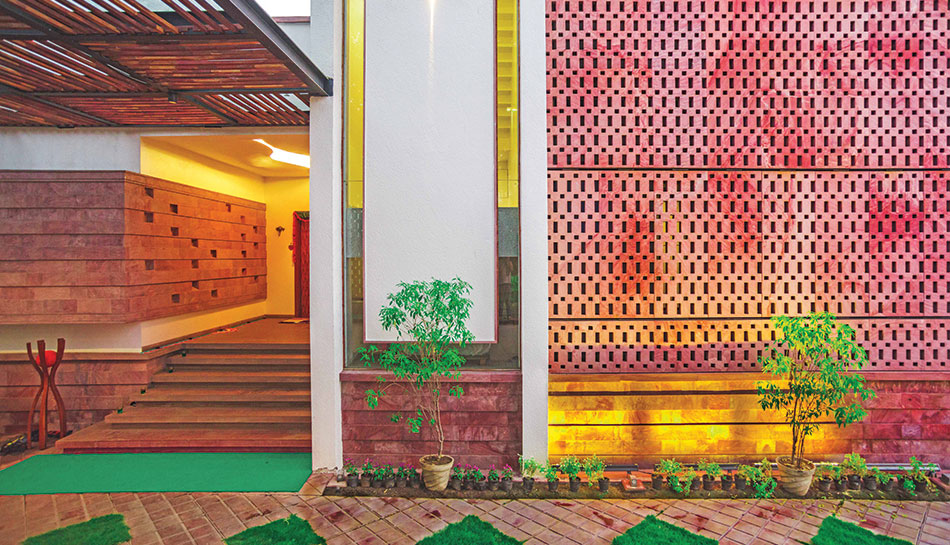
Fact File
Client : Vijay Poddar
Architecture, Landscape, Interiors: Parekh Collaborative
Location : Burhanpur, Madhya Pradesh
Site Area : 1860 sqmt
Structural Consultant : S&V Engineers, Surat
Civil Contractor : Ayub Kha
Stone Supplier : Raj Rocks, Jodhpur
Furniture Contractor : Arjun Bhai Suthar, Bhawar Lal Suthar
Horticulture : Palash Associates, Surat
Irrigation : Jain Irrigation
Lighting : XAL, Littoria
Photography : Ar. Nachiket Gujjar
The brief was to build a house with non-air-conditioned spaces. We used techniques like stack ventilation and double envelope to create insulation and the natural protection of the tamarind tree to gain the temperature difference in interiors
Ankit Parekh, Parekh Collaborative
The 720 sqm. villa is set within a precinct where various houses are built belonging to the extended family, set outside the walled city where Mughal architecture and landscape flourished. The dwelling has an ecological vision and is authentic both in terms of context and workmanship with the material palette of sandstone and M.P. Teak providing sensual experiences.

Being located within an extended family precinct, the house needed interactive spaces. A singular lawn area of minimum 300 sq.m, and multiple informal areas integrated with the house. Private living space and dining area sit in between the informal green courts, creating a spatial relationship of in and out. A dialogue between the house and landscape being created using Mughal garden patterns. The stone hand cut Jalli created on site can be opened and closed for privacy and to keep the harsh sun out.
The temperature change of a minimum 6 to 8 degrees could be found round the year. Various techniques like stack ventilation, double envelope to create insulation and natural protection of an existing tamarind tree worked very well for the architects to gain the temperature difference in interiors, which are non-air conditioned, with the green cover within and around the precinct providing a calm environment.

Every element within and outside the house, including landscape patterns, is handcrafted on site with a focus on simplicity and function. A rainwater harvesting tank is being created.
















