The ultimate goal in the design of any healthcare facility is, without doubt, 'Patient comfort and care'. Designing for the very instance that a patient enters into a facility and his/her immediate response to the surroundings, is the first imperceptible paradigm that is extremely crucial to healthcare design. This is followed by designing a clear and a straight-forward movement for various end-users such as visitors, doctors, service staff, etc., through all the required departments in order to respond effectively to a setting where each second could be critical for a patient's life.
In the rapidly advancing technology, it is of utmost importance to realise that the hospitals we create are to made flexible to adapt with newer equipment and planning realms by virtue of modularity in construction and flexible MEP design
Utmost emphasis is laid on parameters that affect the comfort and well-being of the patients. Apart from a faultless departmental zoning and circulation, it is the aura of the interior, through warm healing colours and plenty of natural light, that coalesces with the psychology of the patients and attempts to elevate their minds. Another area of importance is the selection of finishes that are non-porous, have low VOC content and are easy to maintain, so as to create and maintain a highly protected and sterile healing environment.
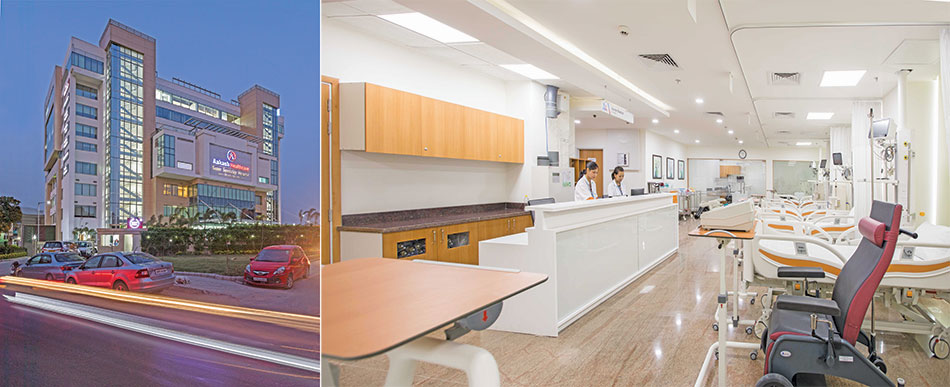
Fact File
Project name: Aakash Healthcare Super Specialty Hospital
Architect Firm: Creative Designer Architects (CDA)
Lead Architects: Maninder Kaur, Mohanbir Singh, Ravideep Singh
Location: Dwarka, New Delhi
Completion Year: 2017
Gross Built Area: 3,50,200 sqft
Photo credits: Suryan, Dang, Aakash Healthcare
Key Consultants
Mechanical & HVAC Engineers: New Growth Associates
Electrical & Plumbing Engineers: Acrobat Engineers
Structural Consultants: NNC Design International
Landscape Consultants: DIA Landscape
Contractors: NS Constructions, Dhruv Interiors
Material Palette
Glazing: Saint Gobain’s Planitherm
Flooring: Tarket low-VOC Vinyl Flooring/ Homogeneous Vinyl flooring/ Static control flooring ‘linoleum conductive’
Laminates: Greenlam anti-bacterial laminate finishes
Electrical switches: Legrand’s anti-microbial coated
Pneumatic Chute Systems: SNG
Healthcare automation and Anti-Microbial treatment: Legrand
Healthcare LED lights: Philips
Anti- Bacterial Mineral composite ‘Corian Finishes’: DuPont
Air handling Units: Daikan
Films and Wall Graphics: 3M
Acoustic Grid Ceilings: Armstrong
Besides, state of the art equipment that augment efficient functioning of hospitals today, we give total regard to the eminence of medical staff and their well-being. They indeed stand at the ultimate level in the healthcare delivery chain and would perform even effectively if they have substantial infrastructure such as well-equipped rest rooms, kitchens and other recreational facilities that prompt job satisfaction, ultimately enabling them to perform better.
We bestow immense significance to landscape design through 'Therapeutic Healing gardens' and greenery in the interior. These are a part of EBD [Evidence Based Design], that a designed exposure to nature can boost healing significantly. Finally, in the rapidly advancing technology, it is of utmost importance to realise that the hospitals we create are to made flexible to adapt with newer equipment and planning realms by virtue of modularity in construction and flexible MEP design.
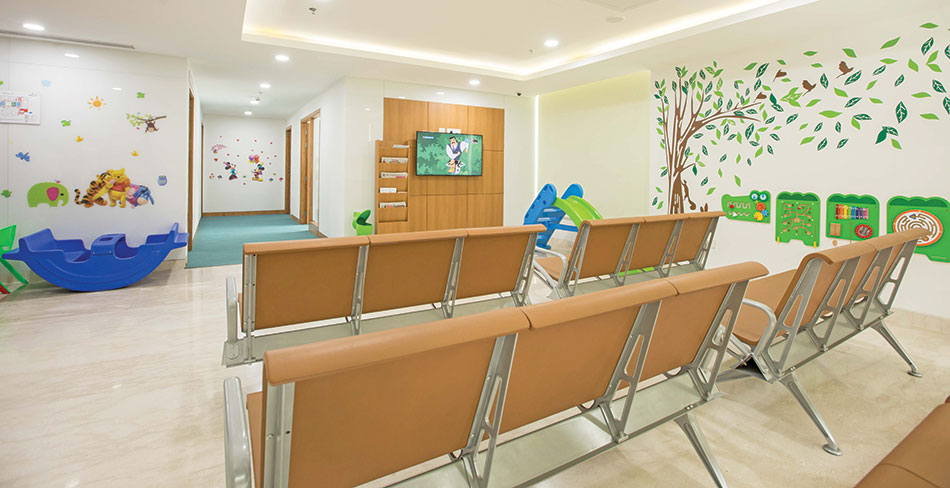
Aakash Super-Specialty Hospital: A Beacon of Contemporary Healthcare
For the design of Aakash Healthcare, a greenfield construction on 4 acres of land in Dwarka, New Delhi, we envisioned it as a beacon of highest quality contemporary healthcare. The project was conceptualised as a concise block with carefully worked out inter-departmental relationships around an open central courtyard.
Curated around the principles of solar passive design, the longer side of the building aligns perfectly along the N-S orientation, ensuring ample amount of natural light during most times of the day. Saint Gobain's highly efficient DGU's (Planitherm) allowed expansive spans of the skin to be glazed, permitting substantial amount of natural light to penetrate in the interior and thereby considerably, saving on the electrical energy use. Simultaneously, the glass's low e-value almost ceases the heat gain, resulting in a substantial slash in the heat load and hence adding to the overall energy savings.
Founder J.C Chaudhry (also founder of educational group Aakash Institute) along with Dr. Ashish Chaudhry, envisioned this hospital as an extension of their philanthropist vision to provide highest level of tertiary healthcare at affordable prices.
Saint Gobain’s highly efficient DGU’s [Planitherm] allowed expansive spans of the skin to be glazed, permitting substantial amount of natural light to penetrate in the interior and thereby considerably, saving on the electrical energy use. Simultaneously, the glass’s low e-value almost ceases the heat gain, resulting in a substantial slash in the heat load and hence adding to the overall energy savings
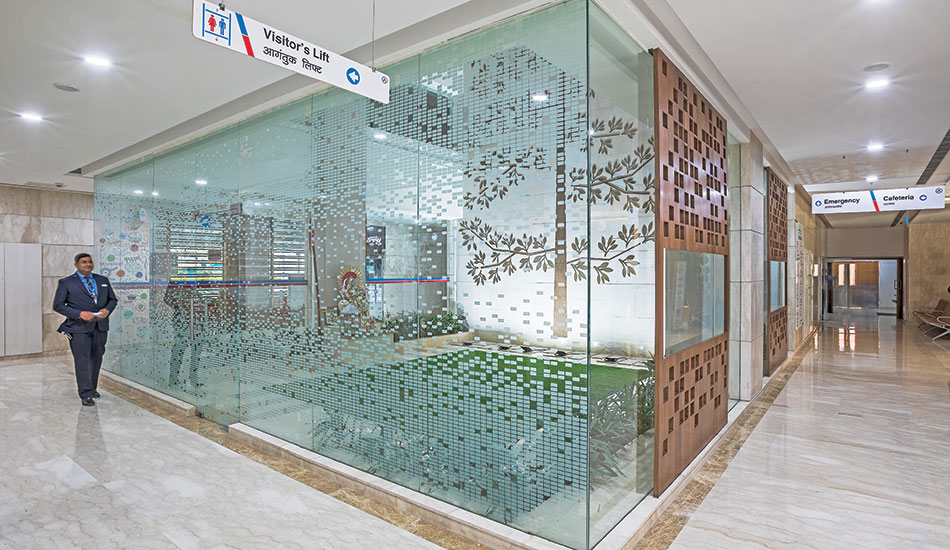
The design aimed at creating a pleasing multi-height entrance foyer, embellished in warm healing colours. An open 'central courtyard' acts as a green refuge for the patient and the relatives. The ground floor houses the entire out-patient, emergency and the cafeteria, followed by the Dialysis, Specialised day-care and VIP administration on the first floor. The criticality of the functions rises as we transcend higher in the vertical stack, with ICU's on the second and Theatre department on the third floor. This is then sandwiched by a service floor for the augmentation of the AHU's and other services of intensive care facilities, and the dispersion of plumbing and medical stacks of the IPD floors above. The entire vertical circulation is augment by two lift cores, discrete for the visitors and the doctors, and an effortless horizontal circulation through the various departments that enable smoother functioning of the hospital.
Another critical aspect of healthcare design is the extreme precaution laid for the selection of finishes such low VOC Vinyl floorings and anti-bacterial laminate finishes. We sincerely believe that products that have a higher level of exposure are the most important in terms of their selection. Products such as electrical switches were used with an anti-microbial coating that could further add to the protected environment we aimed to create.
Creating a 'green hospital'
Hospitals undoubtedly fall under one of the most energy intensive building types and therefore necessitates to be energy-engineered. Even though, the building qualifies as LEED Gold today, the term sustainability to us means much more than a LEED or a GRIHA certification. Aakash Healthcare has a bio-STP installed within the site with an ETP that has a zero discharge. Almost 75% of its roof area has micro-crystalline solar panels that are connected directly to the grid and contribute significantly to the energy savings. The hospital also utilises a geothermal water heater that substantiates the hot water requirement in the winters.
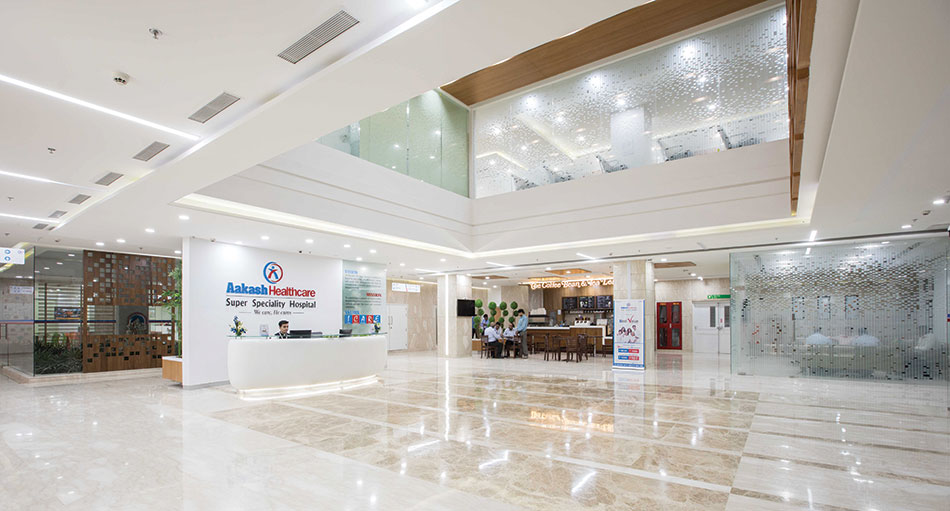
Art of healing
Aakash healthcare's interior are a holistic consequence of the principle of healing architecture. The airy central courtyard has been designed as a 'Japanese Zen garden' with a play of levels, greenery and a small water body. Similarly, the refuge area at the fifth floor level has been landscaped into a healing garden which fosters well-being amongst the in-patients. Furthermore, a large green patch adjacent to the emergency and the out-patient departments, is designed as a therapeutic healing garden for the patients. The large windows ensure optimum daylight and regulated indoor air quality. Functionally, the hospital has state-of-the-art equipment such as Pneumatic chutes, a fully integrated BMS, and high infection control finishes.
Planning for the future
With the rapid advancement of technology, the equipment and their space requirements are bound to change. Keeping this in mind, most of the services in various departments of the hospital are designed horizontally, dropping from the ceilings rather than vertically within walls so that the layout can be modified in future without significant changes in the MEP design.
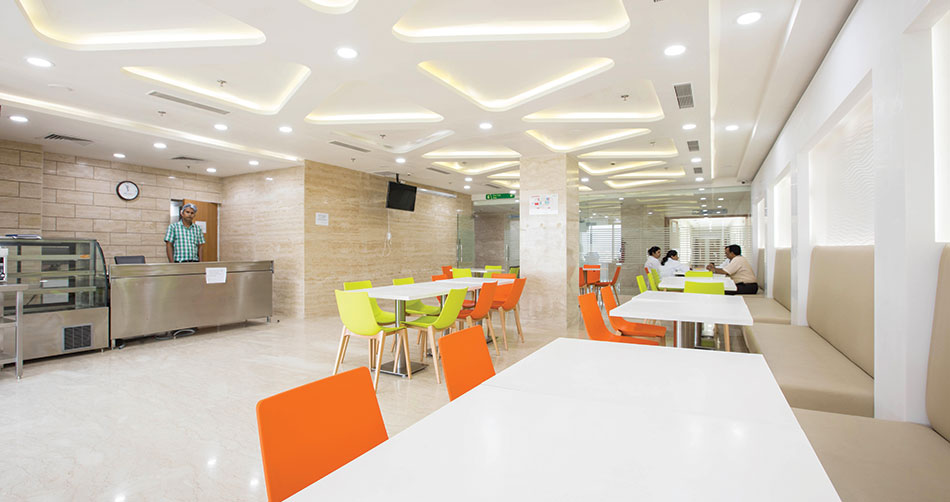
Another important aspect for the future of a hospital is the expansion of certain departments such as Radiology, Dialysis etc, which has been mitigated by designing the minimum size of the required department initially and placing certain ancillary areas such as offices etc. around them, which can later be relocated easily, allowing the departments to expand effortlessly.
About CDA
CDA, a New Delhi-based multi-disciplinary practice, specializes in contemporary Healthcare Architecture and design of highly sustainable and efficient environments. CDA's highly versatile portfolio of over 120 projects include residential, commercial and interior works, and an elaborate line up of 65+ healthcare facilities.
















