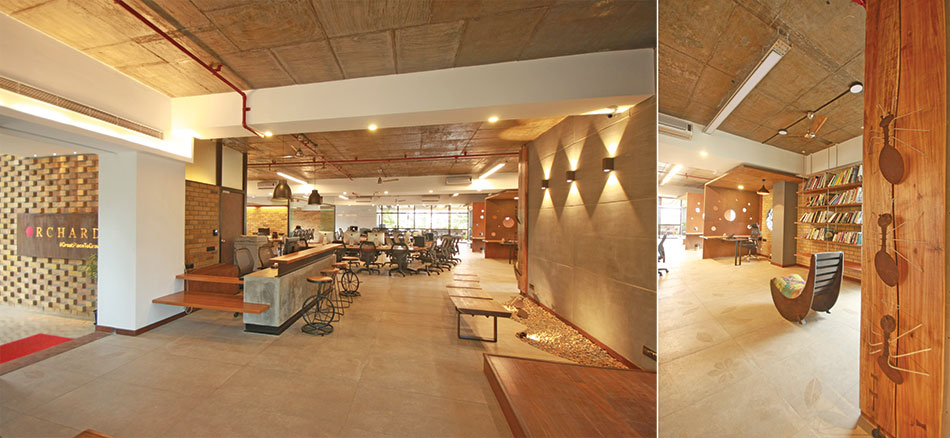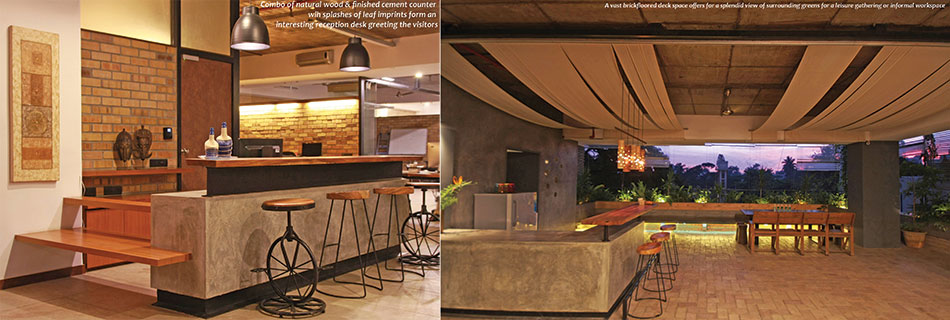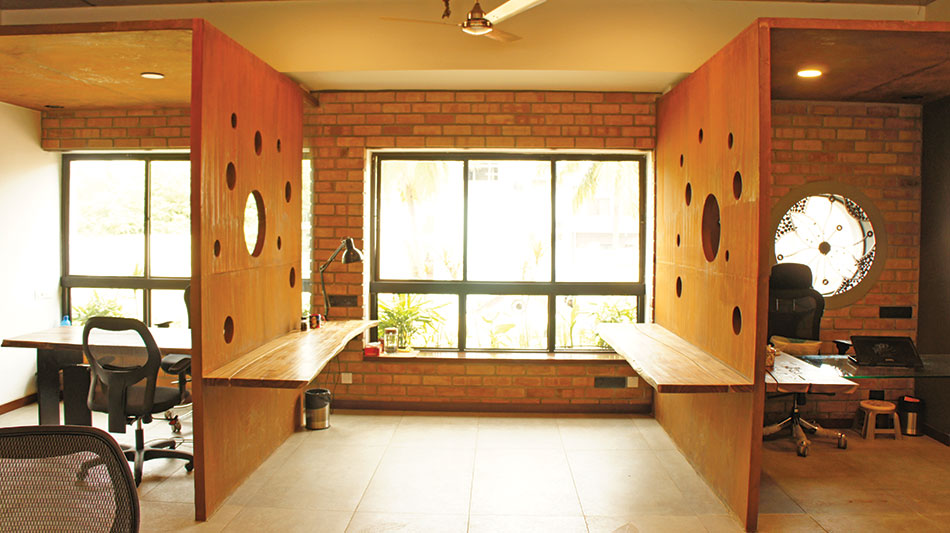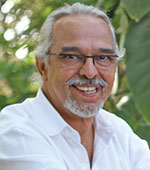The essence of each space has been given its own identity and designed with utmost flexibility. Remodelling office dynamics...where the nature of work does not dictate the space, rather the space cultivates the nature of work, thereby breaking away from the stereotype office design
Ar. Sharukh Mistry
The conference and discussion rooms, alcoves and dispersed interactive pockets both formal/informal and leisure spaces, were efficiently weaved into the fabric of design. The central zone is taken up by the large free-flowing workspace. Ledge seating along the large picture windows makes for creative niches for a laidback reading/workspace. The conference room doubles up as an indoor gaming area, while three partitioned alcoves serve as the only designated work areas in the entire office.

Organically designed workspaces accommodate large clusters for an osmotic work culture. This large porous work space unfurled into an enticing deck space that was formed by simply removing the rear walls of the existing shell. The floor to ceiling sliding glass doors (cleverly hidden behind the doodle wall) when not in use, act as a subtle separation between the indoor and outdoor spaces.
Fact File
Project name: Orchard Advertising Pvt.Ltd
Location: Ulsoor, Bangalore
Area: 4950 sqft
Project type: Interiors
Architects: Mistry
Design Team: Ar.Sunanda A J R, Ar.Chetana Shekhar
Electrical Consultant: Mecca Consultants
Contractor: Chander, Hemanth Constructions
Photography: Anand.R
Material Palette
Wall Cladding: Fire clay bricks
Partitions: Corten steel
Cement Board: Bison
Tabletop Wood: Prakrit, Auroville
Flooring: Nitco vitrified tiles
Contextual reference The micro climate created by the lake in the vicinity was instrumental in dictating the stripping of walls to maximise the openings, thus increasing not only the depth of view but also the natural light and ventilation. The design took full advantage of the view of the large open space of the Fire Training Academy on the rear side by removing the entire rear wall of the shell to create a covered deck.
The large raintrees in front of the building, detach the space from the busy, bustling Bengaluru roads. Softscape elements on three sides of the periphery aptly tie in with the foliage in front of the building. Green practices Reclaimed wood from cyclone hit areas of Pondicherry used extensively in the design of furniture and interiors. Reuse of existing windows with extensions to fit into the new space vocabulary. Reuse of most materials salvaged from the minimal architectural interventions. Re-purposing of salvaged items.

A warm and rustic themed material palette necessitated simple detailing. Crafty use of fire clay bricks for a striking entry with the signage and entrance door in Corten steel, stitched with rivets. Fire clay bricks for cladding within the existing shell, became the muscle of the environment. Cement finishes in plaster, tile flooring and wall panelling complement by contrast the warm hues of the fire clay bricks. Corten steel partitions reinstate a feeling of warmth, contrary to the material itself.
The muted cement coloured tile floor surprises with glimpses of etched leaf patterns throughout the interior space. The existing exposed ceiling with sprinkler lines in red was retained to maintain the purity of the existing space. Furniture was customised to achieve the design intent set out. Wood reclaimed from cyclone hit areas and worked at by Aurovilian, Torkil, adds soul to the space.

Every piece of furniture was crafted to detail by joining and stitching hand sanded mahogany and acacia wood. Old theatre chairs were refurbished for dining, while a reconditioned Atlas cycle supports a bookshelf. Quirky bar stools at the reception, some with butt imprints and some with cycle wheels as supports, make the space fun and lively. Local content
Introduction of several elements of nature used creatively and in multiple ways, for example, leaf motifs on tile flooring and exposed cement finishes, bamboo lights and trellis, ant sculptures, planters along the periphery, graphic representation of trees on some windows, hand-made art pieces such as cement ants (using waste Corten steel) crafted by kids from a rural school, adding rope art to the otherwise blank fenestration for an interesting play of light and shadow, scrap metal, cycle chains, gearwheels for attractive art grills, and so on.
















