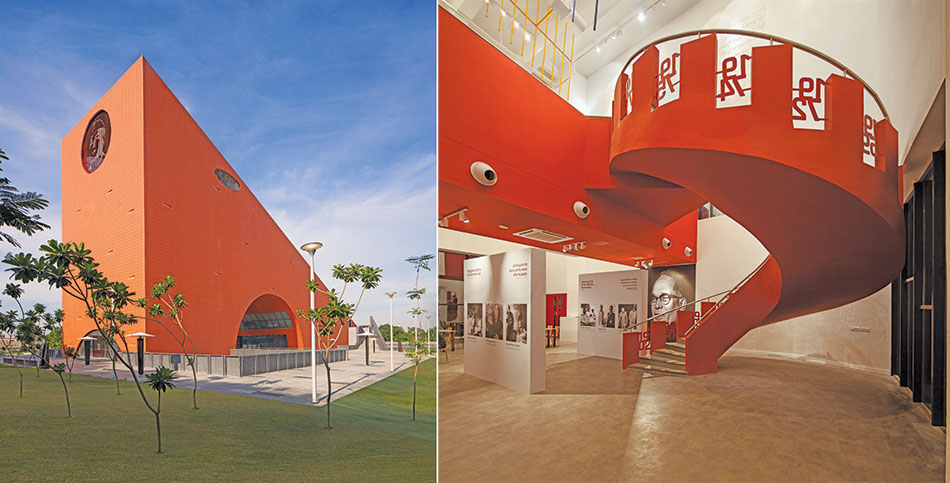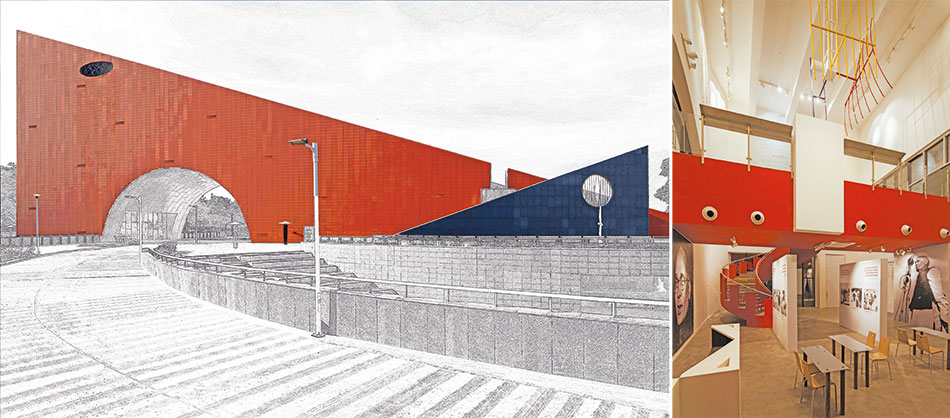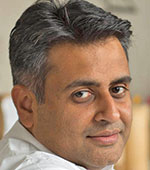
The Jayaprakash Narayan Interpretation Centre (JPNIC) is built on the idea of creating public architecture, whose design vocabulary endows a contemporary value to past events, but stands its ground with its 'new-found' institutional identity, reflecting the polarised views of civic authorities, curators, historians and the general public.
The monolithic and bold form of the building takes a stance, and exudes empowerment. Despite, the scale and the unconventional shape, the building with its clean and clear lines is deceptively simple. The profound depth and complexity is revealed on the inside and it only reinforces the notion of simplicity being rooted in deep-thought and reflection.
The building design communicates the essence of the Interpretation Centre which is about the idea of socialism of the visionary Jayaprakash Narayan; and validates its recognition as an attempt to be an ambassador of the city of Lucknow
Sourabh Gupta
The architecture of the building blurs the boundaries of the role of architecture in space-making. The conception of the institution was a journey that evolved with the project. The architecture merges seamlessly with the museum and exhibition planning, experience design and landscape. The centre serves as a gateway to the Jayaprakash Narayan International Centre and together, they ensure that an international flavour is imparted to the complex, which in turn, validates the recognition of the institution as an attempt to be an ambassador of the city of Lucknow.
Interiors
The experience of the Interpretation Centre is through four thematic zones. The zone of absorption is where information about the life journey and values of JP is imbibed. The more interactive zone of realisation facilitates a closer look at JP. The zone of internalisation allows time and space for introspection on the take-away-how one can take initiatives in their own life. The concluding zone, a congregation place, is meant to influence and inspire collective expression of the learning. The journey both literal and allegoric is all about movement. Physical navigation of space makes exhibits dynamic.

Project Information
Typology: Public Building
Name of Project : JNIC (Museum of Socialism)
Location : Lucknow
Client : Lucknow Development Authority
Principal Architect : Sourabh Gupta, Studio Archohm
Site Area : 18.6 acres (75464 sqm)
Built-Up Area : 3355 sqm
Start Date : October 2013
Completion Date :October 2016
Photographer : Andre Fanthome, Bharat Aggarwal
Project Cost : 35.98 cr
Consultants
Structural : ROARK Consulting
Mechanical : Sunil Nayyar Consultants
Electrical : Archohm Consults
Landscape : Shaheer Associates S.J.A. Consultants
HVAC : Sunil Nayyar Consultants
Plumbing : Sunil Nayyar Consultants

The chronological narrative of JP's journey is depicted in almost all mediums; not merely through a display of artefacts, but through a sequence of static, dynamic, sensorial and experiential moments that include his belongings, furniture, letters, cartoons and illustrations, poems and songs, oral archives, documentaries, info-graphics and many new, automated and technological user interfaces as holograms, projection mapping, kinetic installations and those that make the virtual as real as possible and appealing to wider and universal audiences.
















