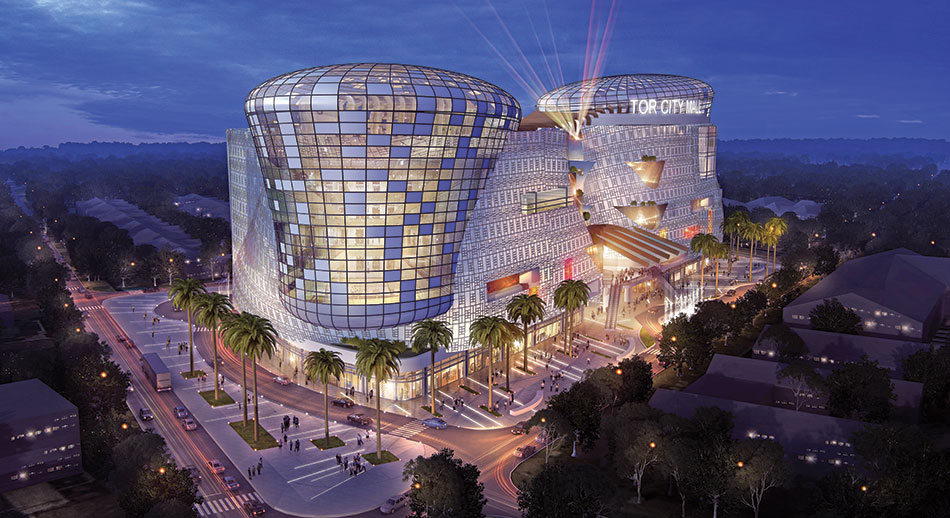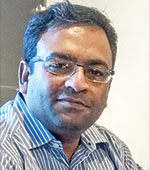The project has been conceptualized and designed as a 'Chronosynclastic Infitibulum', an infinite vector of experiences in time, and has therefore the vocabulary to reinvent itself over time and in sync with events around it
Ar. Pranav Iyer, Ground 11
The Tor City Mall in Tema, Ghana, is a signature project that is designed to combine retail with a multitude of recreational services, and most importantly, social services that include healthcare and point-of-contact for interaction between the government and citizens.
The project is part of a master plan for Tema City, the main port city of Ghana. It aims to work as the 'living room' of the city. Its overall master plan includes housing, retail, recreation and health services, with some urban insert projects that are to create nodes of growth in the area.

The facade has been designed to respond to significant moments / events through computer-controlled color patterning, borrowing from traditional patterns, colours and symbolism. Several LED screens, a part of the fabric of the facade, flow over and around the building, to be used for advertising, news dissemination and for cultural events
The form is representative of both the industrial and economic identity of Tema, represented by two towers that flow upwards above a common ground floor. It is a 450000 sft super structure with two basements, and an amalgamation of several disparate functions that seek to question the distinction in responses to private and public spaces in close juxtaposition.
As a homage to the context, the architects have incorporated various climactic methods like shading screens and passive cooling. As a cultural response, they incorporated traditional geometries and patterns into the building design. The building has two basements, a large anchor ground floor, with six upper floors, both with central atria that bring natural light into all spaces.

Programmes are stacked bringing both economy and proximity to the design, while bringing the structure to human scale within, while being imposing from the exterior. As the surroundings from the outside are brought in using the breezeway between towers, the dual atriums form a protected atmosphere for these ecologies, while manifesting themselves in the form of balconies and gardens throughout the facade.
















