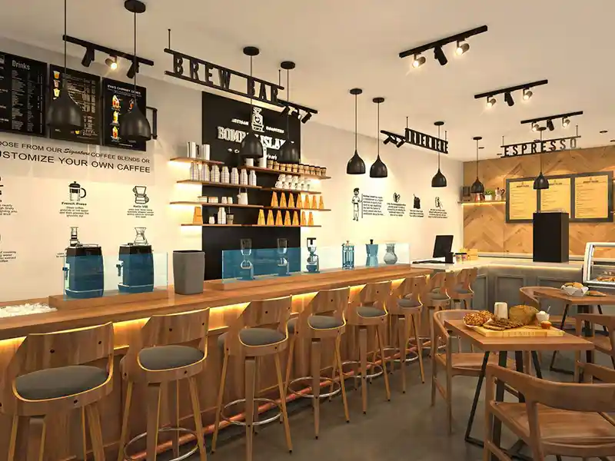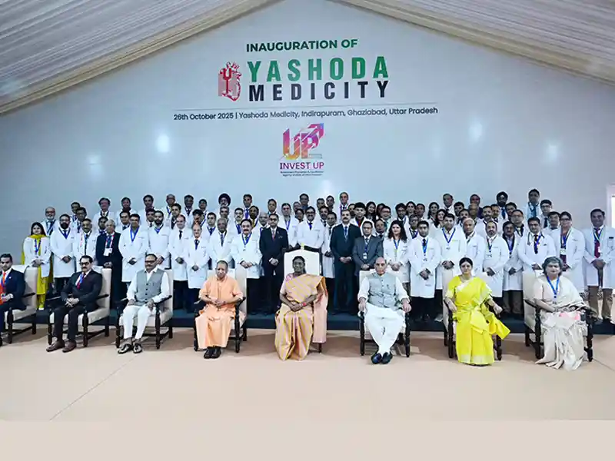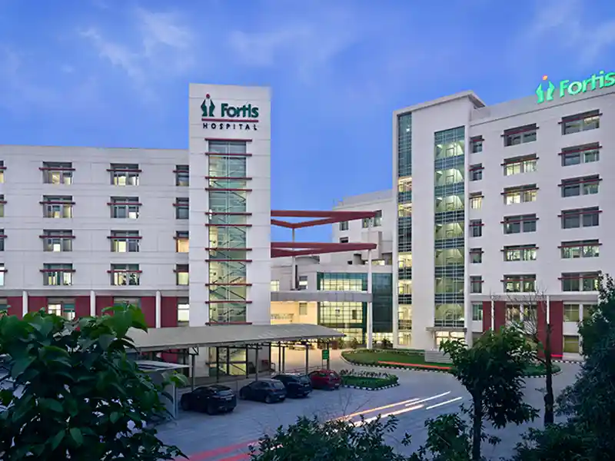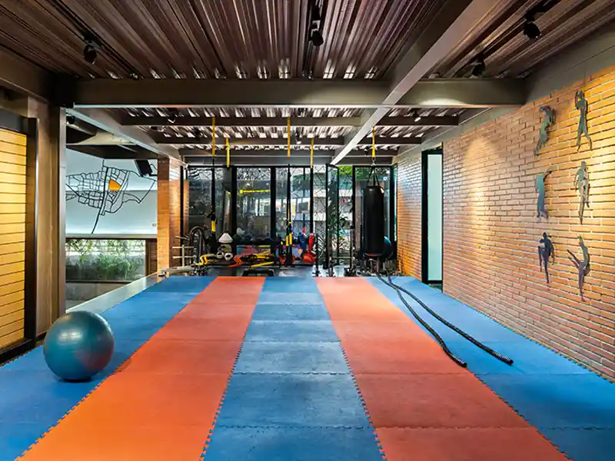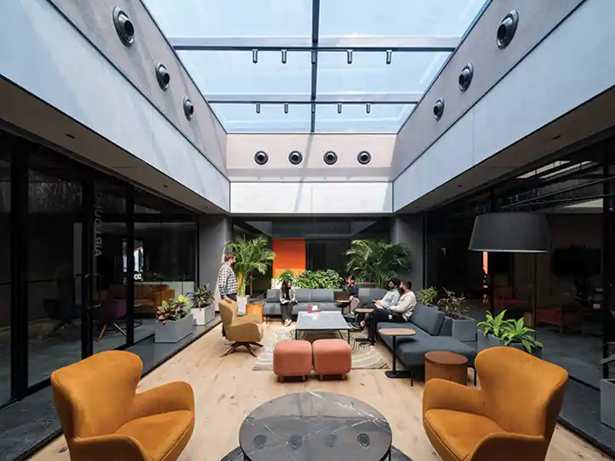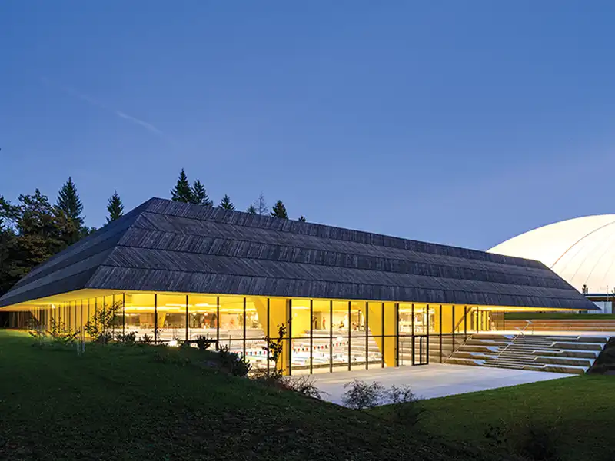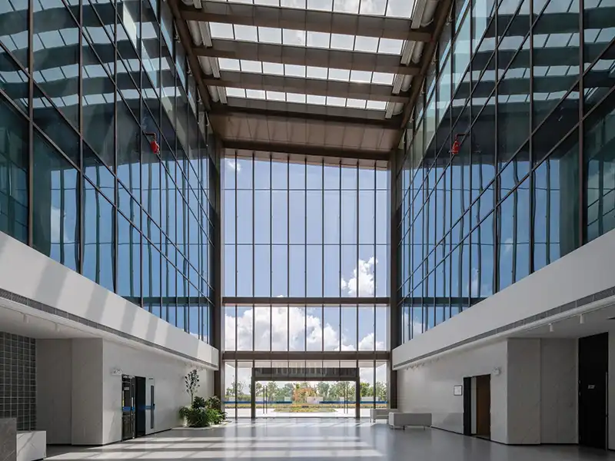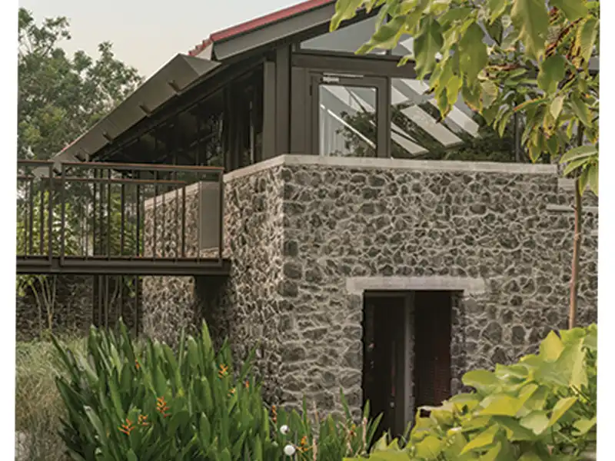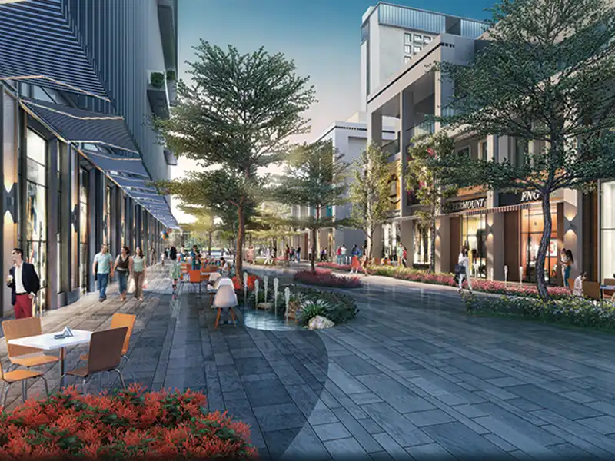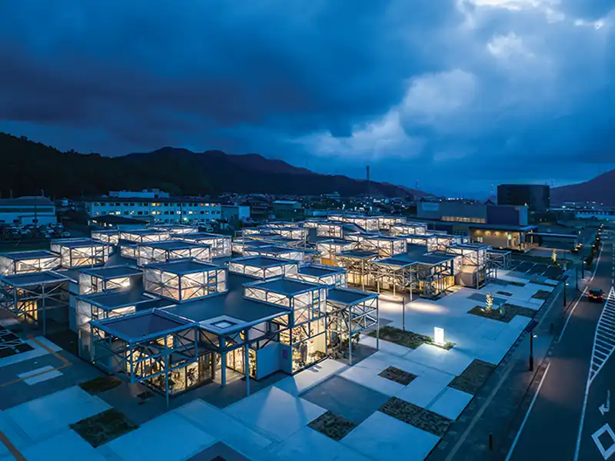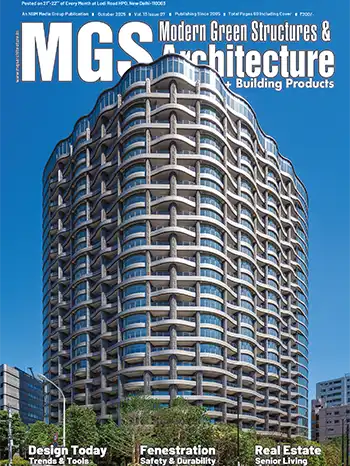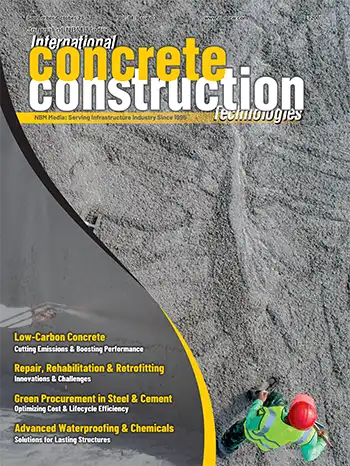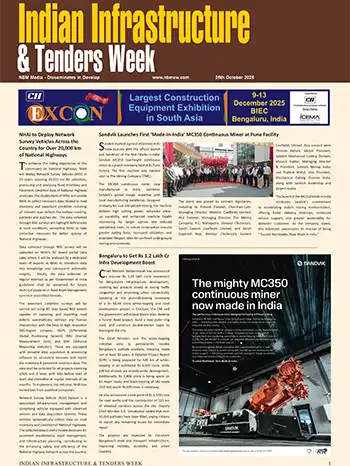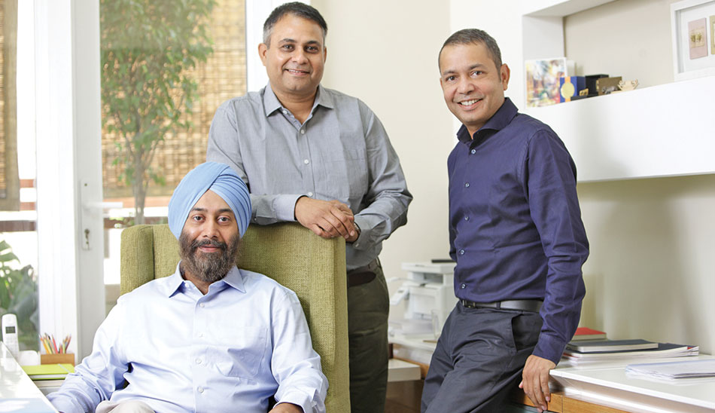
The palette of materials was selected for the aesthetics, functionality and easy maintenance over a period of time. The fenestration is a combination of UPVC windows and structural glazing with low emissivity glass for energy conservation. The façade is a combination of stone cladding on the lower floors, while the upper floors are of double plaster and weather-resistant paint. The façade is interspersed with metal louvers and pergolas to break the monotony and create a playful interplay of light and shadow
Ar. Goonmeet Singh Chauhan
Ar. Anand Sharma
Ar. Anoj Tevatia DFI
The masterplan of Emerald Garden in Kanpur comprises residential plots, flats, clubhouse, commercial, etc. with 60% of the built volume being designed as a low-rise development. The client brief called for a mix of 3, 4 and 5 BHK units, amidst regular towers and iconic towers with an assortment of units split into regular floors, penthouses, garden apartments and club-side apartments.

Fact File
Project: Emerald Garden township
Location: Swaroop Nagar, Kanpur
Area: approx 40 acres
Master planning: DP Architects of Singapore
Services consultant: AECOM
Structure design consultant: TPC
Landscape consultant: Integral Designs
The planning approach aims to consolidate the central greens, while crafting vista views towards the low-rise development. Breaking away from the traditional 4 units to a box cluster, there is a focus on clubbing two units together into the different arms of the cluster, and enabling the sun, wind and view requirements of the towers.

The cluster of the Iconic tower is the feature element and is conceived as a classical elliptical shape, lending itself to flowing peripheral balconies. Manifesting as a sleek 100-m high cylindrical tower with an expansive view of the Ganges and the Kanpur urban-scape, the resulting form enjoys stunning views of the greenery.
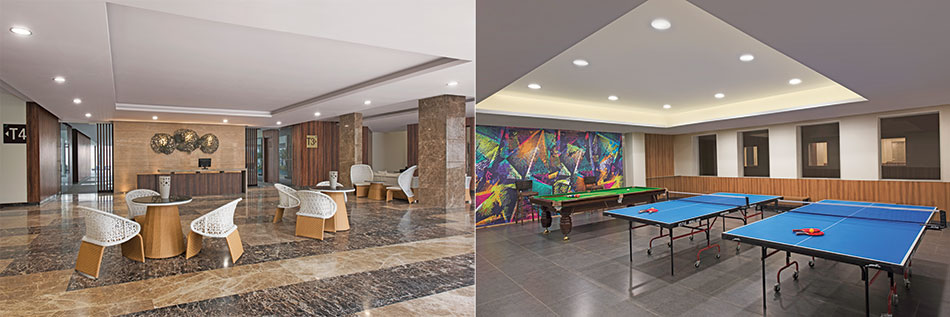
An elevated plinth envelope wraps around the towers and acts as a stilt area. Extending as a multifunctional space at some places, this adds fluidity and flexibility in the design. The patios flow through the clubhouse leading from entrance lobby of individual towers and wind through the club spaces all the way up to the swimming pool.
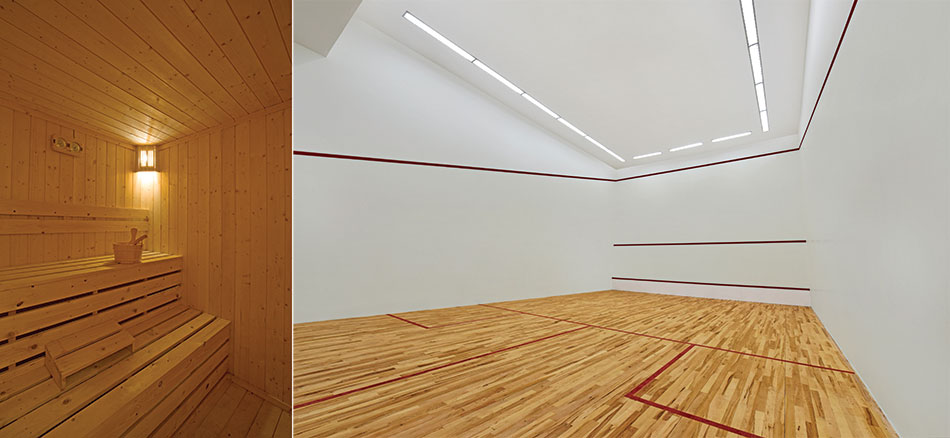
The landscape is conceptualized as a whole instead of individual patches, thereby wrapping the towers around the central green. Impeccable design, finest global fittings and finishes, fire safety measures, earthquake-resistant construction, disabled-friendly common spaces and bathrooms and advanced security systems are its unique features. Peripheral walls are constructed to prevent water seepage, better insulation and safety. A large vehicle-free podium area adds to the secure environs.

