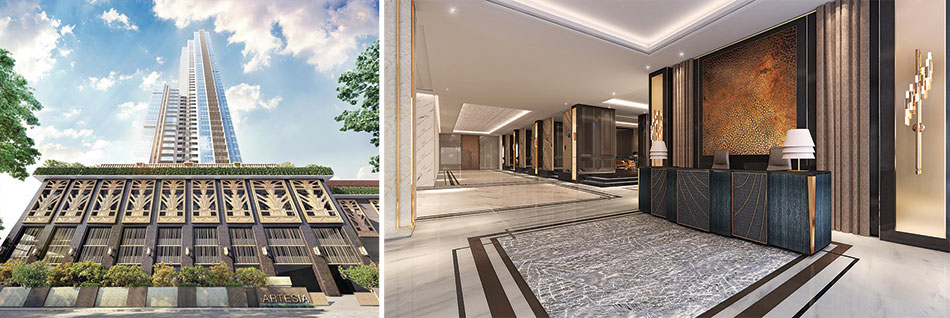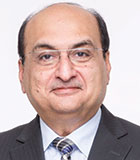Designing the project is UK’s leading designer Martin Kemp for the show apartment and the common areas; JPA Design of Singapore for yet another show apartment; and the world-famous landscape artist Burega Farnell for greening the outdoors.

Meticulously designed to luxurious standards, the 49-storey building spreads across a 5.2-acre land parcel with only 20,000 sq.ft of building footprint.
Mumbai attracts thousands of people from across the country, who come seeking the proverbial pot of gold. Given the dearth of land parcels, current projects are often cluttered with living areas becoming extremely congested, affecting the quality of life and proffered luxury. The Maxima City is already overflowing, owing to the influx of professionals. Today, it ranks third in the list of densest cities in the world as per a report by a US-based dermographia, which points out that an average 32,300 people are crammed in a space of one sq km in the city.
As much as the density inside of a project is important, the environs play an equally crucial role in contributing to the true luxe experience
Kishore Bhatija
With the current burgeoning number of high-density luxury projects in Mumbai, if one were to analyze the ground truth of these projects, one would see the high-density concentration levels in lush locations like Worli, Lower Parel, Prabhadevi, etc. Numerous amenities are being offered to the people per square foot, increasing the density of the project and leaving the residents craving for privacy - the very essence of a luxe lifestyle.
As much as the density inside of a project is important, the environs play an equally crucial role in contributing to the true luxe experience. Several luxury sky scrapers are often built under the SRA scheme which sees haphazard development and increasing density levels without improving the infrastructure of the area, leading to a sense of claustrophobia, thereby deteriorating the living experience.

In an endeavor to congregate only 100 of India’s top business families in a dwelling, K Raheja Corp came up with the concept of Artesia. The residential complex is centered on the low-density concept, with a palatial lobby, an enormous landscape podium, open spaces and large green expanses. To enrich the living experience, Artesia’s amenities with cutting-edge aesthetics bring modernism and vibrancy to the project; they include a large-size swimming pool, children’s play area, relaxation areas, a fully equipped gymnasium, and large open spaces. Spread across 5.2 acres, the project has a building footprint of 20,000 sq.feet, with 100 families residing in one tower.
















