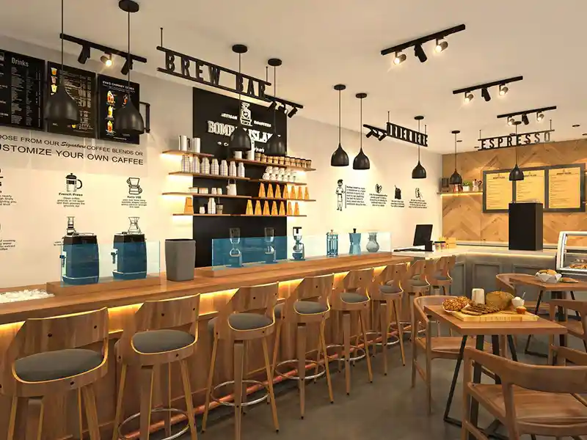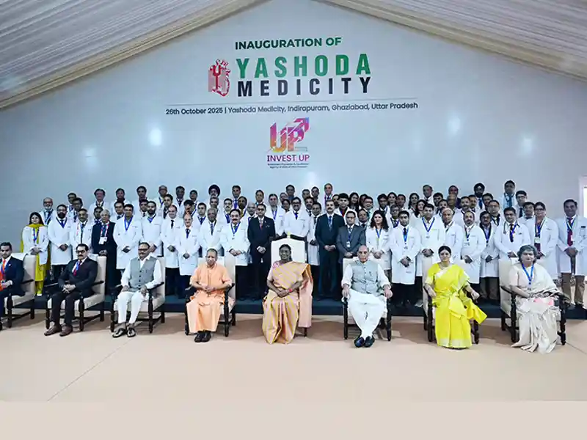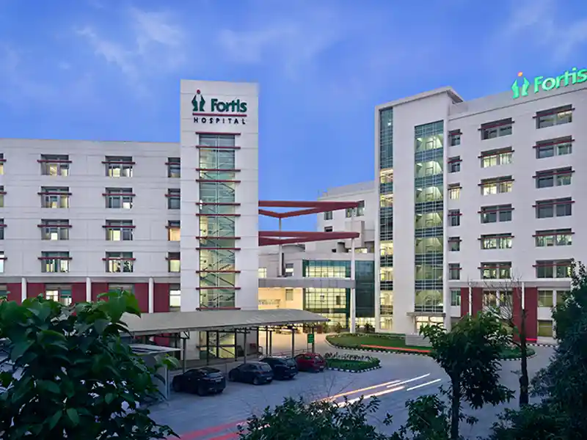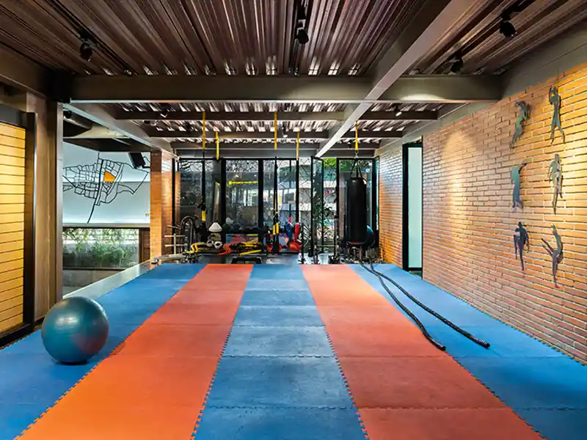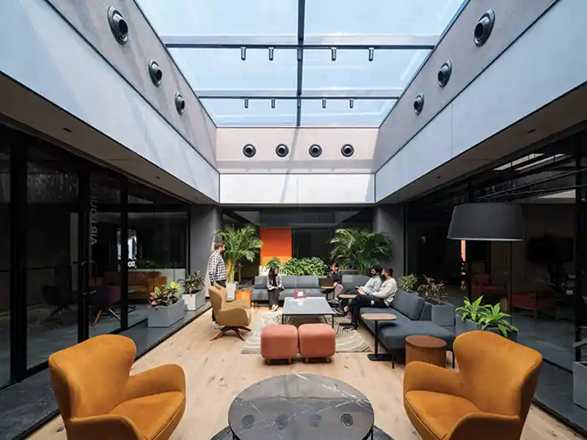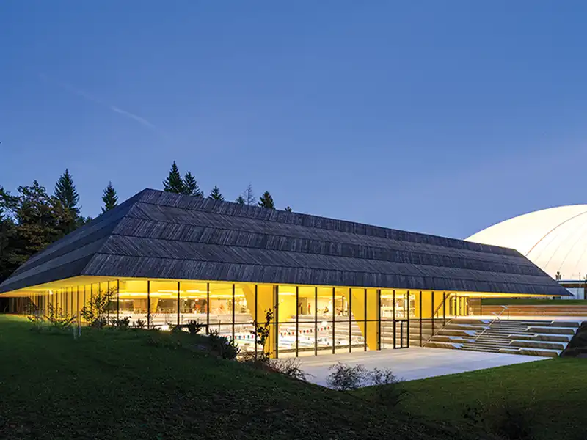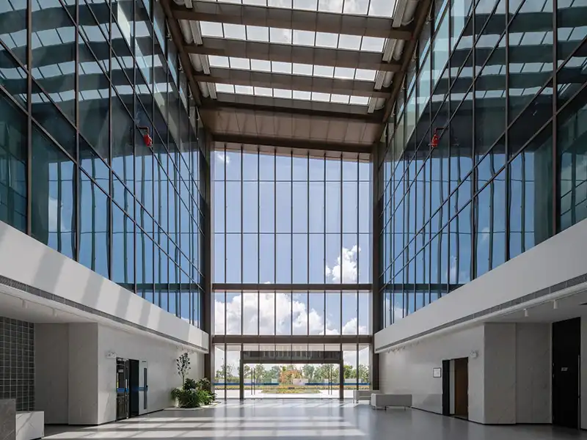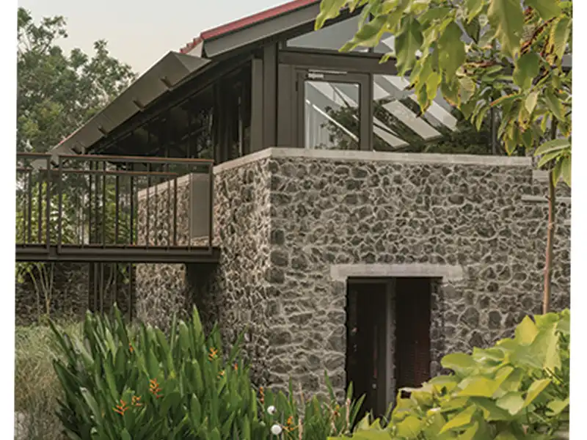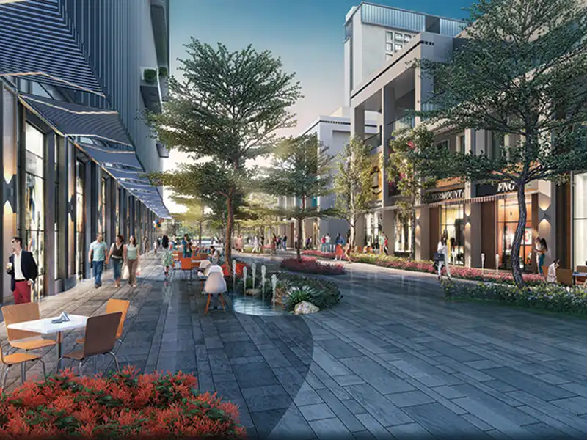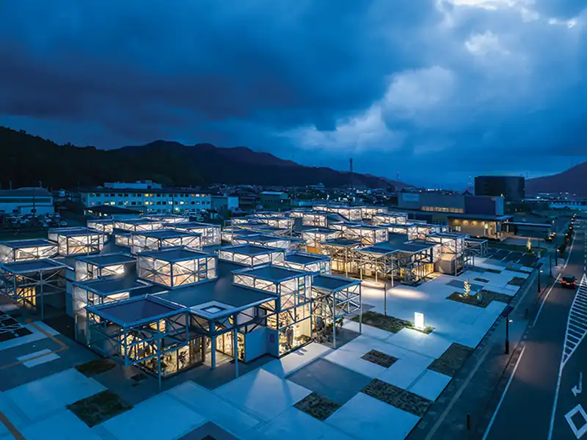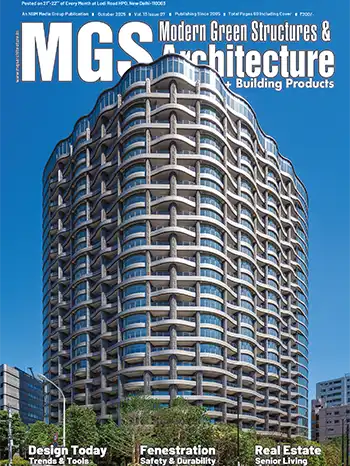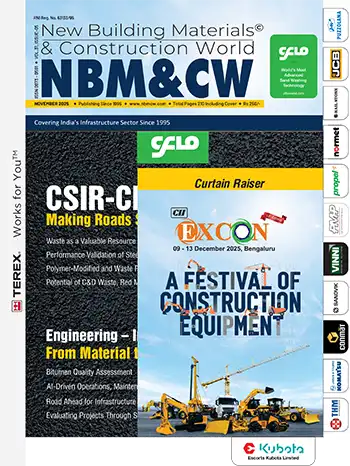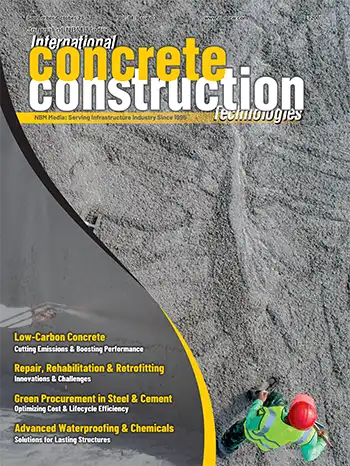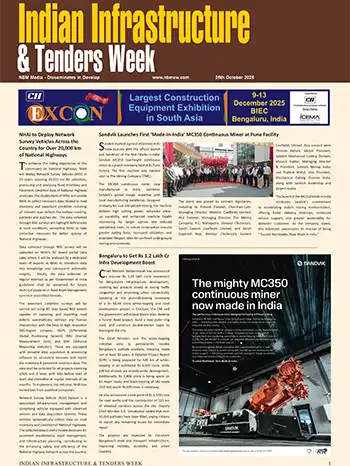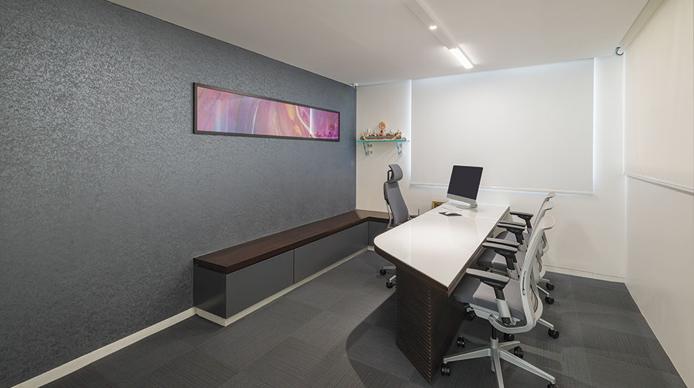
Spread across 4 storeys, this office for a clothing brand, is located in a tight urban setting in south Bengaluru. While the first three floors serve as a storage godown, the fourth floor accommodates a boutique office for the fashion house. A cafeteria and break out zones are housed on the landscaped terrace above. Programmatically, the building is raised on stilts to enable parking on ground. Liberating this space allowed for a thoughtful landscape on site.

Fact File
Project Typology: Commercial Complex
Built up Area: 25350 sq.ft.
Site Area: 4600 sq. ft.
Project Completion: June 2017
Material Palette
- Malleable materials such as concrete and glass are used in the exterior
- Flexible ply in the interiors add lightness and an ephemeral finish, while solid surfaces create fluidity
- All surfaces are finished in a reflective high gloss paint
- Fluidity is augmented by a seamless reflective skin using polished white Italian marble
- Similar strategies are employed in detailing of the false ceiling and the lighting.
Translation of a sculptural notion into a workable design and construction was a serious challenge, that has been bested by the use of Digital Media and physical models as reference prototypes for execution on site
Inclined at creating an environment where people can live and work, the design is thoughtfully steered at influencing human behaviour. The entire workspace adorns white color, to add calmness and tranquillity. Passive design strategies such as day-lit workspaces, natural ventilation and indoor/outdoor interaction using landscaping have been incorporated to eliminate/avoid the Sick Building Syndrome.
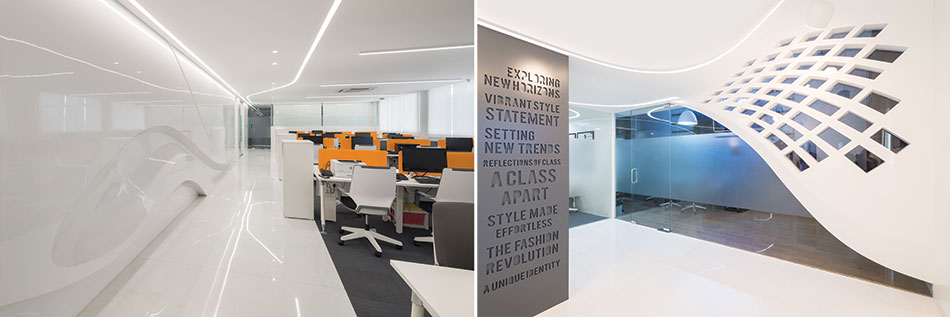
Within the corporate office floor, the design articulates various functions segregating public and private spaces. The individual cabins flaunt bespoke furniture, while the common workstations have modular furniture by Feather Lite, to maximize seating. The custom-made furniture in the cabins is subtly sewn in wood, topped with Italian marble for a sophisticated look and feel.
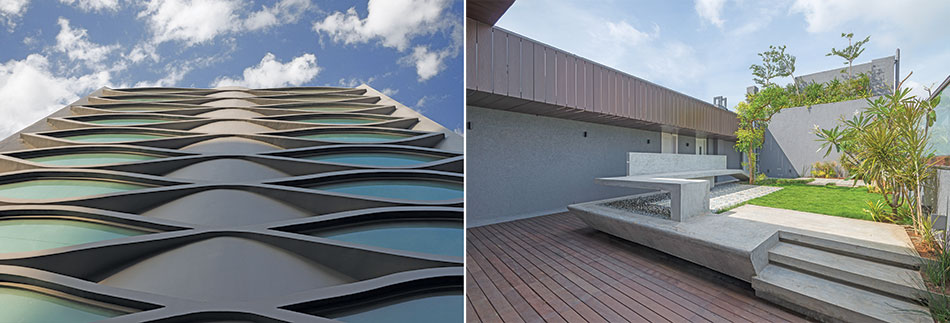
Unlike most contemporary projects that use neoteric techniques, this commercial workplace uses generic materials like concrete brick and glass, effectively used to create complex fluidic forms on the exterior and interior. Drawing from the qualities of the exterior, the interiors aim to accentuate the fluidity of the space by mapping the surfaces in the ceiling and the walls. Subsequently, the interiors and the exteriors form one cohesive whole.

