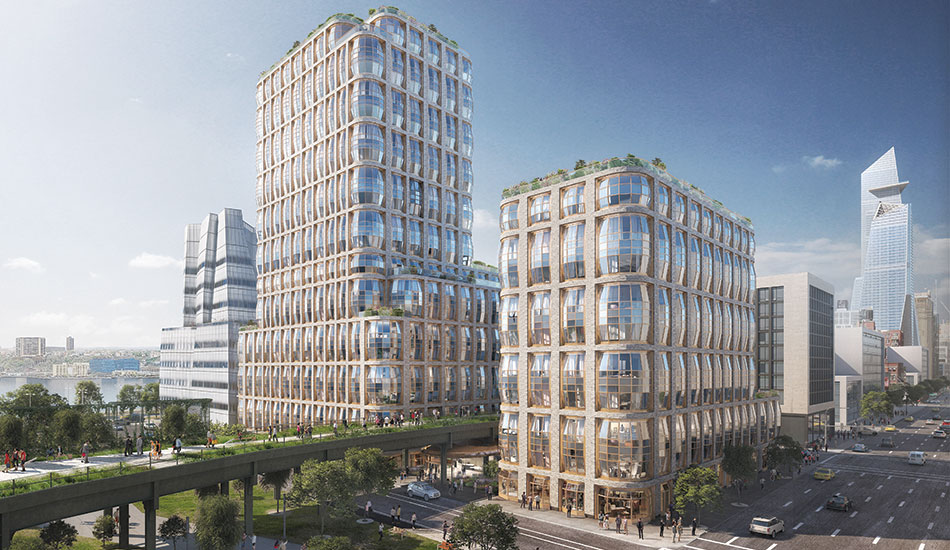515 West, 18th Street, New York, offers a distinctive reinvention of the Chelsea warehouse architectural style, featuring a modern interpretation of the bay window and a custom masonry façade. The 21-story building comprises about 180 one, two, three and four-bedroom apartments, many of which provide uninterrupted views of the cityscape and the Hudson River.
The studio wanted to create a new kind of panoramic visual connection for the building's residents and re-conceived the residential bay window as a three-dimensional sculpted piece of glazing that provides light-filled interiors as well as exciting internal moments. At txhe smallest scale the raw brick exterior, influenced by Chelsea’s heritage of industrial brick buildings, will give a handmade feel and micro texture to the facade. At the largest scale, the use of the three-dimensional windows will add another distinctive layer of textural character to the fabric of the city
Thomas Heatherwick, Founder, Heatherwick Studio
Designed to provide residents a totally integrated lifestyle destination, the residential building is part of a two-tower development that links underneath the High Line. The development is in the heart of the art gallery district, within a short walk of sprawling parks, restaurants, nightlife and several of Manhattan's finest schools.

Heatherwick Studio, founded by British designer Thomas Heatherwick in 1994, has come to be hailed for a number of projects in the UK, including the award-winning UK Pavilion at the Shanghai World Expo 2010, Vessel at Hudson Yards, Lincoln Center in Manhattan, a new campus for Google in Silicon Valley (with BIG), and Zeitz MOCAA, a museum in Cape Town, South Africa that makes use of a disused grain silo.















