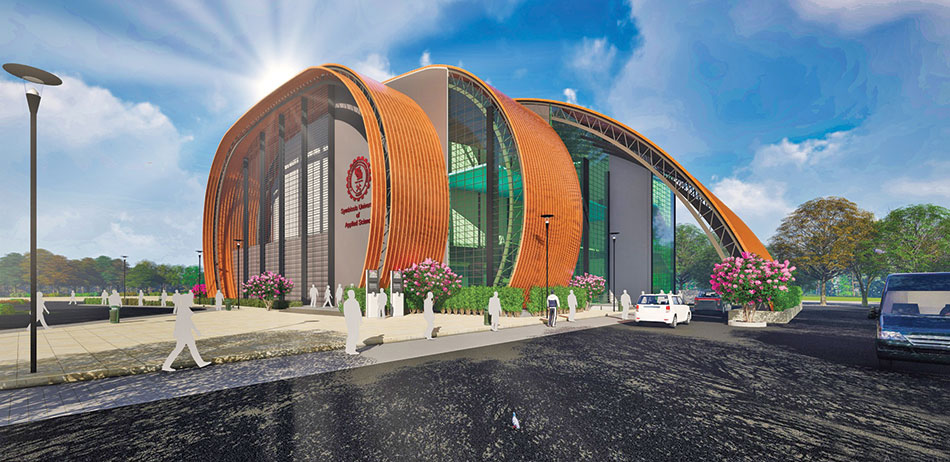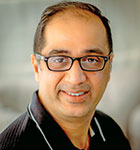
The concept of roof to facade is not new and is widely used in many public buildings around the world, especially airports and stadia. What is new is its application in an auditorium, which we conceived at the proposed 750-seater auditorium located within the Symbiosis University of Applied Sciences campus in Indore, off the new Super Corridor.
The exterior shape of the building was inspired by Indore’s local flower Palash. The striking orange colour of the flower and the distinct shape of its petals form the mass of this building. The fluid shape of this structure is strategically designed to enclose a conventional shaped auditorium within the steel enclosure and is designed to accommodate all modern support functions such as stage lighting, acoustics, AV system, a 50 feet wide stage and provision to accommodate 30 feet tall props/curtain.
We are proposing to use a standing seam insulated roof manufactured by either Kalzip or Rigidal, which extends into the facade of the structure.
Ar. Amol Prabhu
Use of exposed insulated standing seam roof is not new to us. Ten years ago, we had used the same material at the Indoor Stadium of the National Sports Club of India in Worli, Mumbai. The acoustic and thermal insulation results of this roof were astounding, wherein, we were able to insulate the entire roof from exterior and interior sound and also provide an air-conditioned environment within the stadium, without the need to add a false ceiling. We propose to do the same at the Symbiosis Auditorium.
The auditorium will cater to the needs of not only the students but also the local businesses to conduct their events. So, the auditorium had to be designed to be flexible to audio and video playback.
















