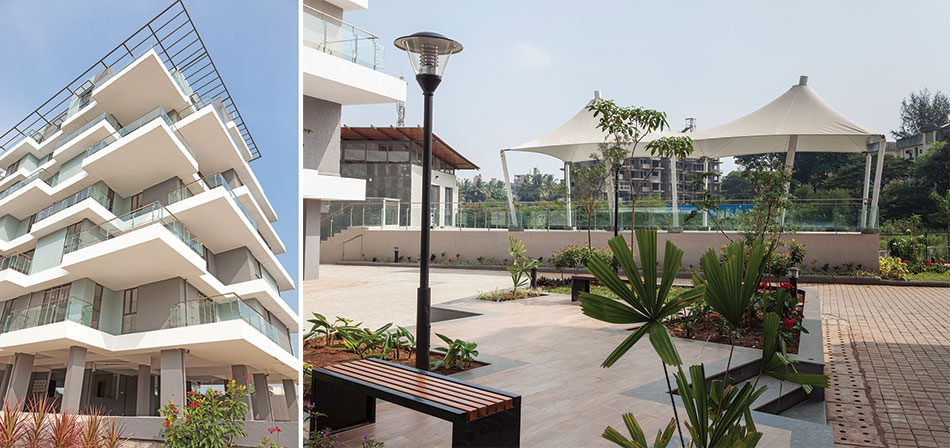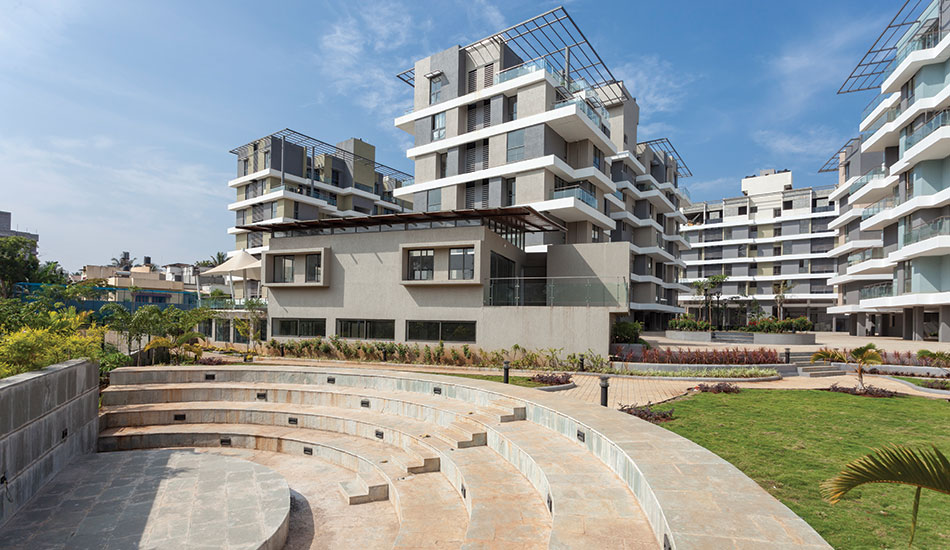
Kolhapur is an urban town in a predominately rural area and is surrounded by the River Panchaganga. Its main source of income comes from agriculture and sugarcane farming. Due to a growing population and being limited for horizontal growth from three sides, the town is seeing vertical development of housing societies.
The design concept compensates the urge for open spaces with a terrace in every apartment. The large terraces opening into a large common green zone create a transition space between the indoors and the outdoors, and carry significant importance in the resident’s life for performing various rituals and religious activities. In the Indian context, such semi-open outdoor areas cater to outdoor activities and also help in controlling the indoor environment.
Fact File
Project Name: Life Style
Client: Bhima Builders & Developers
Location: Kolhapur
Site Area: 5025.90 sqm
Built up Area : 7192.19 sqm
Architect: Sunil Patil and Associates
Project Team: Ar. Sunil Patil, Ar. Anuja Pandit, Er. Sanjay Patil
Landscape Designer: Ar. Nila Jirge
Structural Consultant: Dr.A.B. Kulkarni & Associates
Civil Contractor: Bhima Builders & Developers
Plumbing Consultant: Sunil Limaye
Photo Credits: Sanjay Chougule
Credits
Exterior Flooring: Supreme Paver Block
Internal Flooring: R.A.A Ceramic
Exterior Paint: Apex exterior paint of Asian Paints
Interior Paint: Acrylic emulsion of Asian Paints
Railings: Custom-made SS Glass Railing
Roofing: Timber Line
Sanitaryware: Jaquar
Windows: Jindal Aluminum Windows

Though it is a group housing project, each apartment is designed with large shaded openings allowing ample light and ventilation. Cross ventilation helps in maintaining the thermal comfort.
All the openings are recessed and well shaded to allow only diffused light and avoid the harsh solar radiation to create a comfortable indoor environment. Since all the common areas like lobbies and staircases are well lit and ventilated, there is reduced energy demand. Full height openings create an effect of free-standing walls. Glass railings maintain a sense of simplicity and elegance.

Continuity through the housing is maintained with white bands, yet each building is individual with different colours with a grey base. The white bands wrap the building and shade the facades and openings. The pergola on the top is a dynamic feature, creating shaded terraces and a different pattern on the façade. The distance between two buildings ensures privacy and yet are visually connected through landscape areas in between that serve as interaction areas for the residents. The clubhouse has a large amphitheater, a multipurpose hall, playground, lounge etc.















