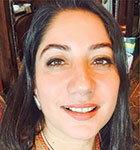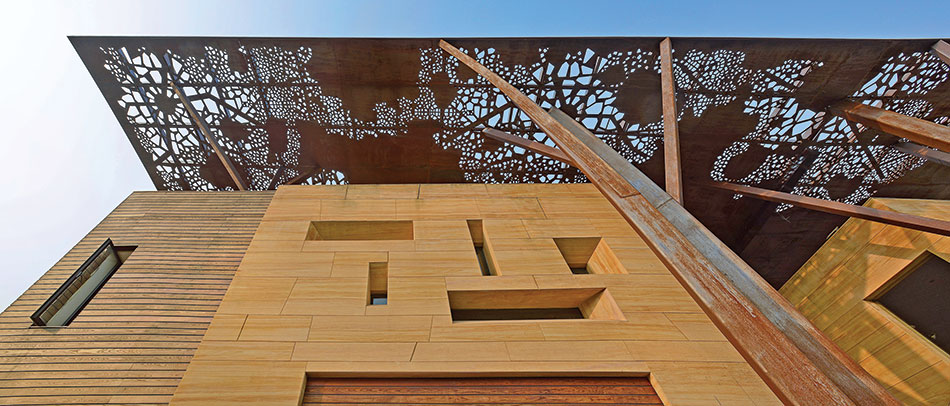
Credits
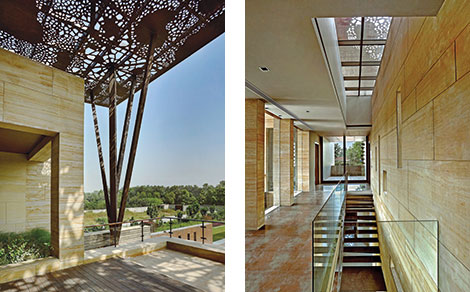
Tiles: Lakasa, Dream Home
Lighting: Legero, Phillips
Colour: Asian Paints
Hardware: Exit Germany
Modular Kitchen: Lube
Ply: Greenlam
Air Conditioning: Diakin
Structural: BMSF Consultants
Landscape: Studio EN
MEP: Electrotech Consultants, Paradise Consultants
HVAC: Arora Consultants
Water Bodies: Fountaineers
Design Concept: The concept for this home grew out of a longing for the forest and the protective shade of a tree canopy in the context of a city. The site, a 2-acre plot that was formerly agricultural land, was devoid of vegetation. Not a single tree grew within the site boundaries although lush planting edged the periphery. And so grew the idea of architecture as another nature.
Design Process: The site has two access roads linked by a vehicular path that has been planted with grass pavers and cobblestones to dissolve into the landscape and minimize non-porous surfaces. A key element in the garden is the pool pavilion and pool deck that flow into the living areas on the lower level. A series of decks and water features seamlessly connect the home and garden and create ‘outdoor rooms’ of varying scales and volumes. The drop off point is protected by a floating metal canopy and framed by pergolas of fins that establish a quiet rhythm. There is a primary internal spine that connects all the internal spaces on both levels. The poolside bar, and formal living and dining areas, oriented on either side of a water court are placed linearly to the east of the circulation spine.
The metal canopy roof consists of individual laser cut metal sheets fixed on an inverted support structure. The supporting columns each have a unique branching structure and were customized at site. The metal was left to rust naturally and sealed with a Pu coat to protect it.
Ar. Swanzal Kak Kapoor
Saka Studio
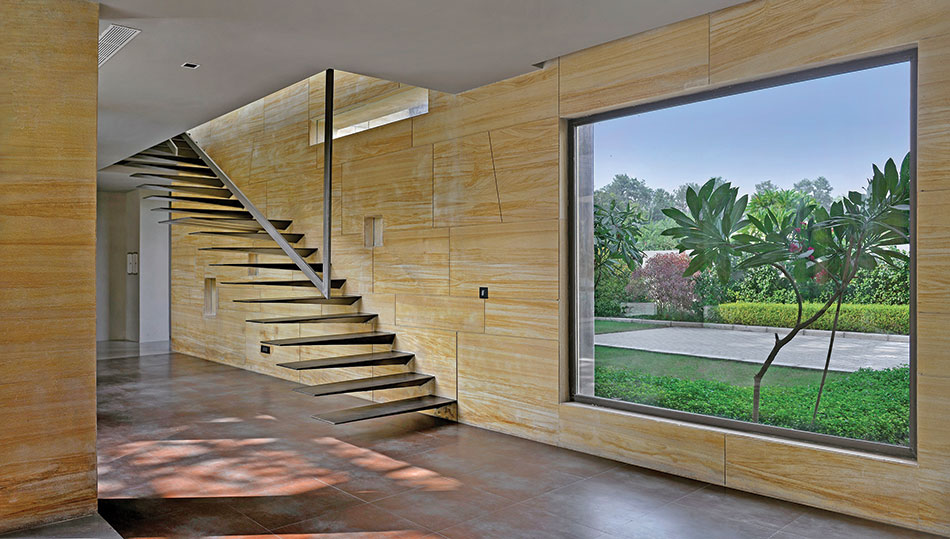
A dramatic cantilevered metal tread staircase leads upwards to the private living spaces at the upper level. The circulation culminates in a lobby, guest toilet and court. At the upper level, the circulation spine becomes a breezeway, with terraces at both ends. Three bedroom suites, a family lounge and a beautiful outdoor deck in the north-east nestled under the roof canopy comprise the upper level. Small balconies overlook the water court and become spaces of quiet contemplation.
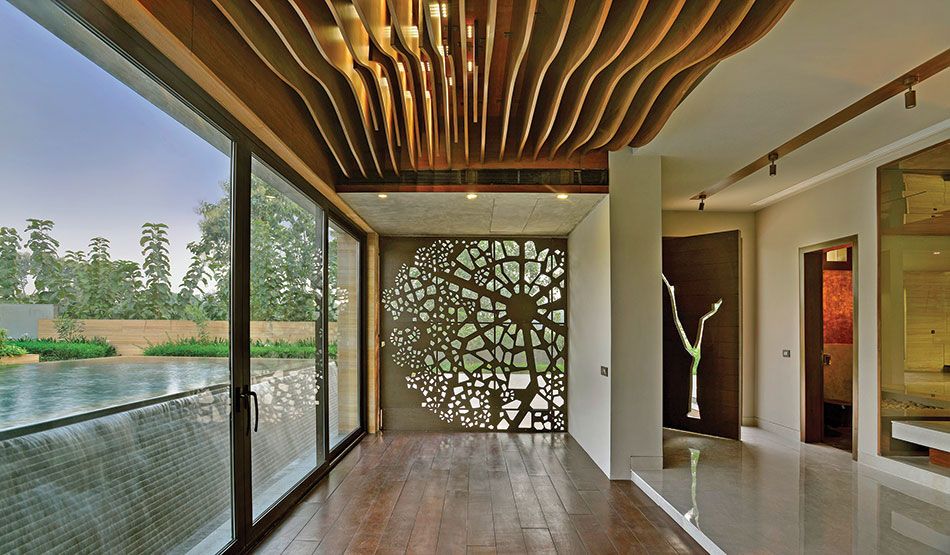
Materials & Colours: The facade materials, in addition to oxidised steel, include riverbed Teakstone, oiled Thermo-oak and Ironic, which will age slowly and change colour This Aravali palette of rust, grey, gold and brown, roots the home firmly in its natural context. Sustainability is enabled through a careful selection of local materials that will require no recurring maintenance, the roof canopy is both a central visual element and a means of climatic temperature control, maximising porous surfaces in the landscape by shading openings and the roof slab, rainwater harvesting, and a floor plan that maximises daylighting and cross-ventilation. Local stone working skills have been harnessed in finely detailed teakstone walls.
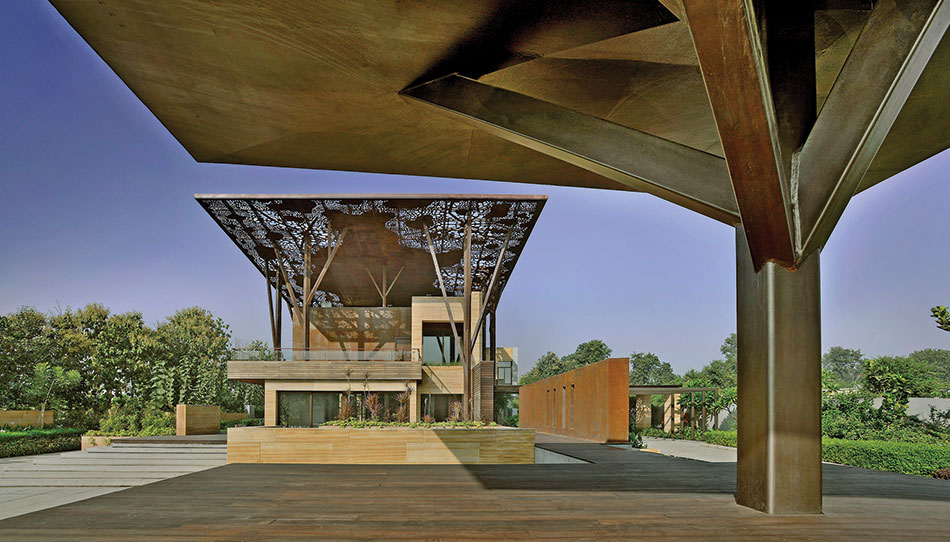
Design Response: The real strength of this home is its sense of quiet and the innovative and exploratory quality of its architecture. The dynamics between the vertical lines of teakstone walls, the branching structure of the tree columns and sculptural, carefully positioned openings and courtyards create constantly shifting geometries that delight and draw the eye forward.
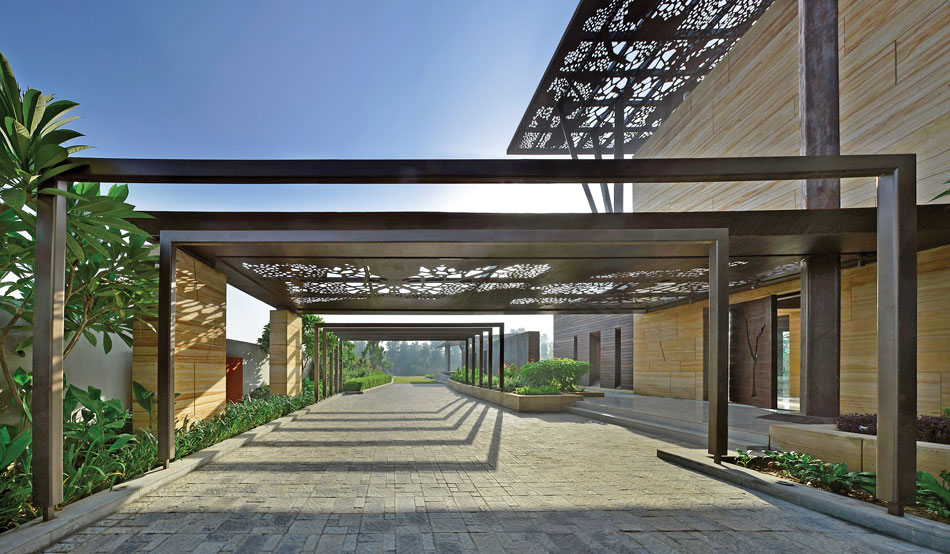
Beauty, repose, sensory richness and dynamic value are primordial to the expression of this home. A sense of peace and stillness pervades all the spaces and there is a magical unfolding of views, light and pattern as you move through the home, almost like a walk in the forest. In both, day and night settings, the home embodies counter points of sensory experience; there is an almost meditative stillness to the forms, lines and experiential quality.

