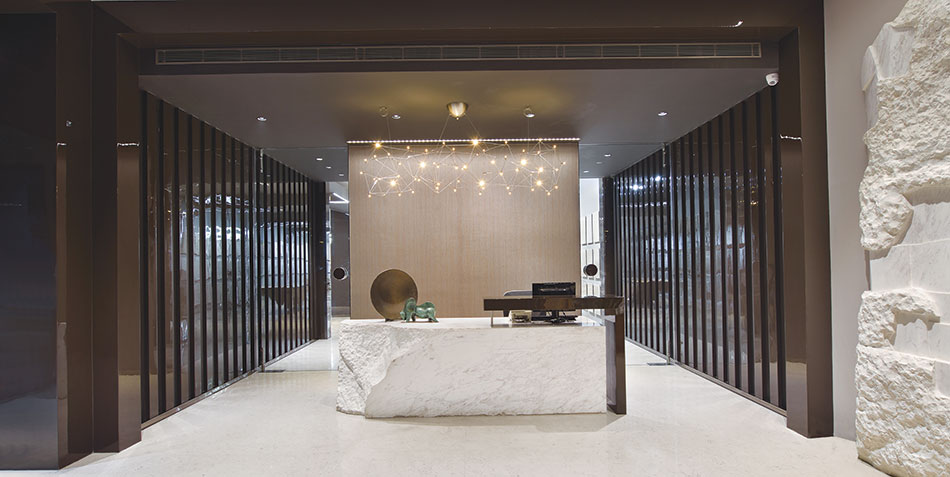
The CMC showroom is a representative of a trade that throws creative ideas for its inherent material with artistic product display and clever lighting effects.
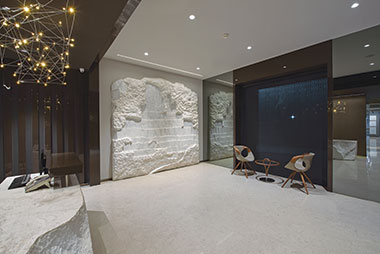
Project Name: Classic Marble Company
Project Location: Bhandup Village, Bhandup, Mumbai
Size: 473 sq.mt / 5089 sq.ft
Architects: Drishti Architects & Interior Designers
Principal Architect: Sunil Gambani
Associate Architect: Misha Sharma
Material for facade: KalingaStone Marble
Materials in interiors: Natural marble, granite, KalingaStone Marble, Techlam, Iris
Classic Marble Company (CMC) is an international brand that spans across 40 countries, and is positioned as a living space innovator with its vast range of natural marble, exotic stones, granites, high pressure laminates, engineered marble and quartz stones. The company's facility at Bhandup is a part of the industrial sector. Since it wanted to revamp its brand image, the brief demanded elements that would add a spark to the area.
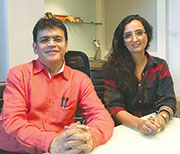
Ar. Sunil Gambani & Ar. Misha Sharma
We created a square cut pattern, with which the façade reveals various appearances in sunlight, and during night, the LED lights behind the reliefs lit the façade to render an expression reminiscent of twinkling stars.
Lighting scheme here, turned out to be one of the most important tools to draw attention and create a statement. We not only clad the inherent material, but also used it as a light source. The material which CMC utilizes could be made thinner without losing its stability, which made it translucent enough to pass light through it, and thereby, beautifully elaborating the richness and delicacy of the veins of marble. This is a technical innovation for external facades as it was the first time in India that CNC machines were used to cut KalingaStone marble to a thickness of 5mm."
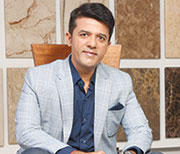
The façade design not only marks an identity, but also proposes the way for new facades to spring up. With its elements of modernism, innovation and endurance, the façade is an easy trendsetter and its use of marble proposes a wide usage in the corporate and luxury sector, to offer endless creative possibilities." Amit Shah MD, CMC
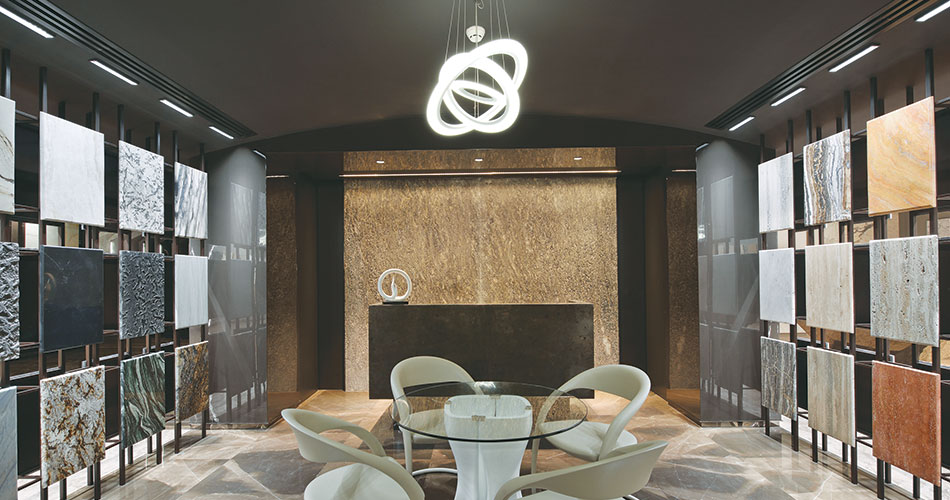
- The discussion area lends space and time to visitors to immerse themselves in the surrounding environment. The 'gold stone' cafe counter placed against a rough granite slab in an almost dark tunnel with tiny spotlights that highlight only the bling of the gold.
- The murals at the entrance and reception table are a highlight of the interiors. Carved out of single piece of raw block of quarry marble, they sit like two majestic pieces in the lobby, complemented by a modular light chandelier in a 3-D form hanging over the reception area, and almost imitating a tree branch that hangs over the solid rock. The Svelto Lounge is where the high-pressure laminates have been used to create a 3-D impact. The play of light is an interesting detail where the surface undulations create dynamic patterns with slim linear profiles.
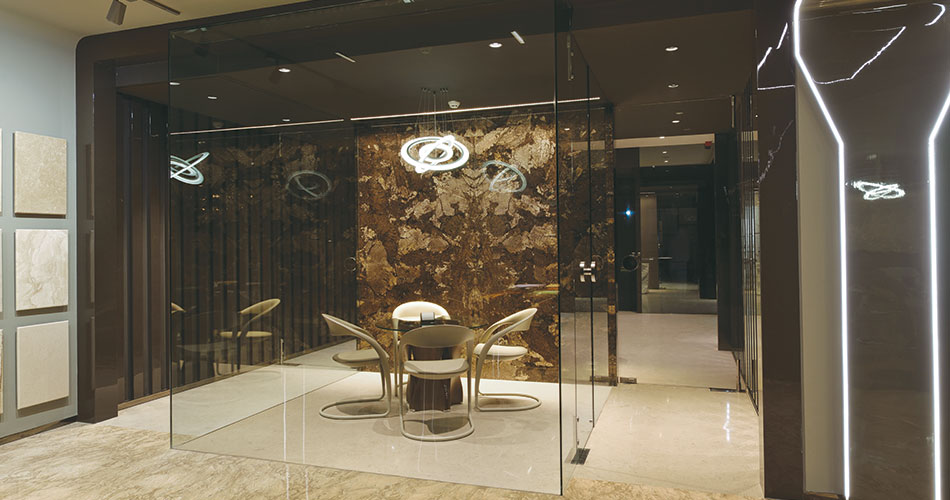
- The showroom has been conceptualized as a modern-day museum with an understated cover that is effective enough to display the products like paintings in a museum. Since the range of stones come in varied colors, neutral shades of grey and brown on the walls, were chosen to offset the beauty and colour of the products. The circulation is planned to create dark tunnels with a bright streak of flexi light that marks the outline of these tunnels and adjustable art light that highlights only the marbles on both sides.
- The furniture has been kept to a minimal and the lighting scheme is designed to highlight the marble on the walls and floor. The design of the showroom has maximized usage of the company's products that are widely used in the construction industry. The floors, table tops, counters etc, are made using the in-house material. The walls also feature huge slabs of marble that reflect a character like that of a painting. It’s an instant suggestion of the material's design and application potential.
