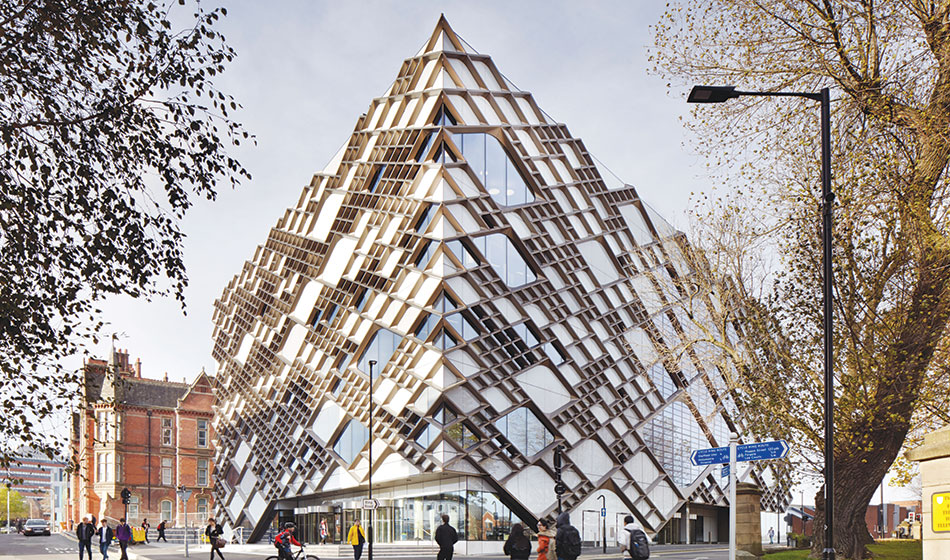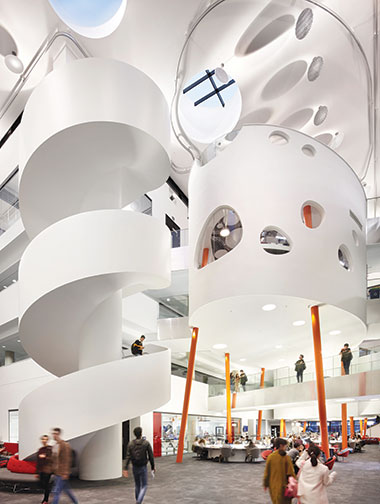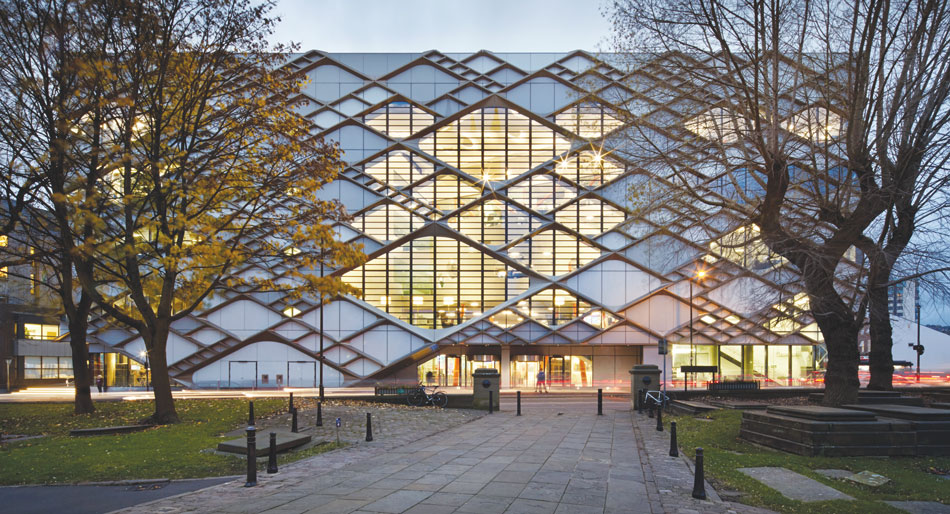

Contractor: Balfour Beatty
Project & Cost Management: Turner & Townsend
Structural & Civil: Arup
Fire: Arup
M&E: Arup (stage A - E) & NG Bailey (Stage F)
Acoustician: SRL
Planning Consultant: Montagu Evans
CDM Co-ordinator: RLF
BREEAM Assessment: 3 Planets
Major Subcontractors:
Façade: Sipral
FF&E:Southerns
PT concrete structure: CCL & Moortown
Structural steelwork: Billington Structures
Internal Partitions: British Gypsum & ECI Ltd.
Internal glazing: Moda
MEP Services: NG Bailey
Lecture Theatres: Specialists in Seating
AV: SVN
Spiral Stair: Dean Wilson
Major Suppliers:
Flooring: Interface
Internal doors: European Doorsets
Total Project Value: £81;81 million
Procurement Route: Design and Build contract, Single Stage Tender
Façade: 2780 'diamonds' overall; 691 clear glass 'diamonds'
Photo courtesy: Twelve Architects

At £81 million, this 19,500m2 facility is the largest capital investment in teaching and learning ever undertaken by the University, and the brief called for a building that would support its ambition of becoming UK's leading engineering university and doubling the size of the Faculty of Engineering by 2021.
The external appearance creates a distinctive presence with its anodised aluminium and glass façade. It also references a 'cellular automaton', a discrete model studied in the field of engineering and used by the University to describe how the microstructure of steel changes during processing.

Twelve Architects' design provides a public route at ground floor level and a central atrium that enables people to view the 'showcase' engineering activities being undertaken. Within the naturally ventilated atrium, curved 'pods' house spaces for informal personal and group learning. Classrooms, laboratories and offices are arranged to the north and south of the atrium with full height glazing to maximise internal views to and from the teaching spaces. Rooflights flood the interior with daylight and custom-designed glazed study tables within the first floor atrium allow the natural light to penetrate the ground and lower ground levels whilst creating acoustic separation.
Features
- 21 specialist engineering laboratories
- An integrated 1000 space learning resource facility
- Targeting BREEAM 'Excellent' (certification tbc)
- Regenerates and enhances public spaces around
- Highly flexible and adaptable
- Designed utilising BIM
- Blended informal spaces from cafe to learning zones
- Utilises smart building technologies
- Highly integrated, flexible, adaptable and diverse spaces.
- Lecture theatres from 80-400 seats
- Flexible teaching rooms and breakout rooms
- Individual and group study spaces
- 80-seat café
















