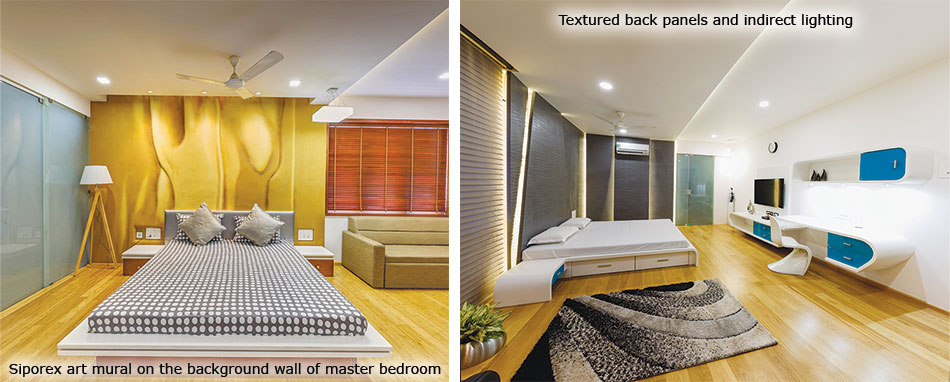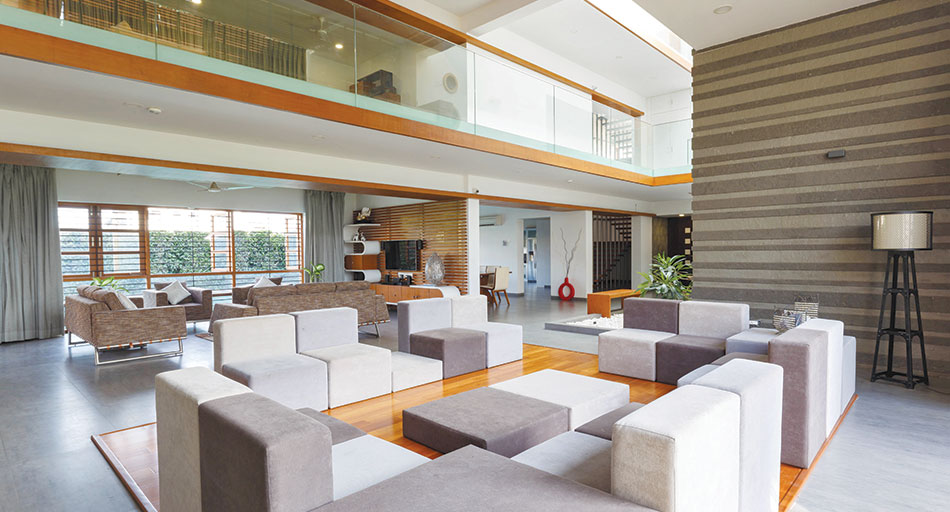
The square module is used to create seating at different levels. Grey floor, wooden carpet & grey shades of fabric in the custom-made sofa create an interesting element in the formal living area
Fact File
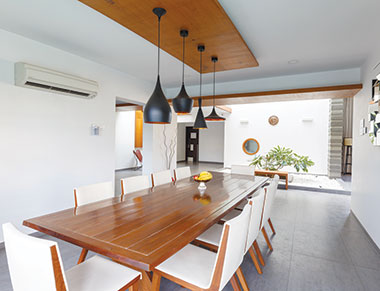
Stylish lamps hang from the wooden ceiling
Built-up Area: 8986 sq.ft
Architect: Sunil Patil & Associates
Interior Design: Sunil Patil & Associates
Landscaping: Sunil Patil & Associates
Structural Consultants: S.S. Patne & Associates
HVAC: Shree Samarth Refrigeration & Air-conditioning
Plumbing Contractor: R. K. Dhavale Plumbing & Consulting
Civil Contractors: Patil Engineers & Contractors.
Photo Credits: Sanjay Chougule
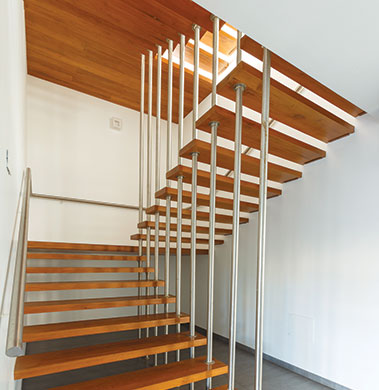
The sleek wooden staircase is embedded with ss pipes as railing
Glass: Saint Gobain
Paint: Asian Royal
Furniture: Fusion Furniture
Furnishing: Mahajan Furnishing
Flooring: Grafitti, Harmony, Kajaria, Somany, Shera Gray Granite, Black Lapat Granite, Ego Engineered Wooden Flooring
CP Fittings / Sanitaryware: Grohe, Kohler
Air Conditioning: Daikin
Lights: Philips
Located in Ichalkaranji, a small town in Maharashtra, famous for textiles, and also known as the Manchester of India, the design of the Woven House takes inspiration from the city’s famous textile weaving. In the free-flowing spaces, the interior decor creates defined spaces and gives warmth through patterns and textures, also seen in the white stone walls, furniture and glass.
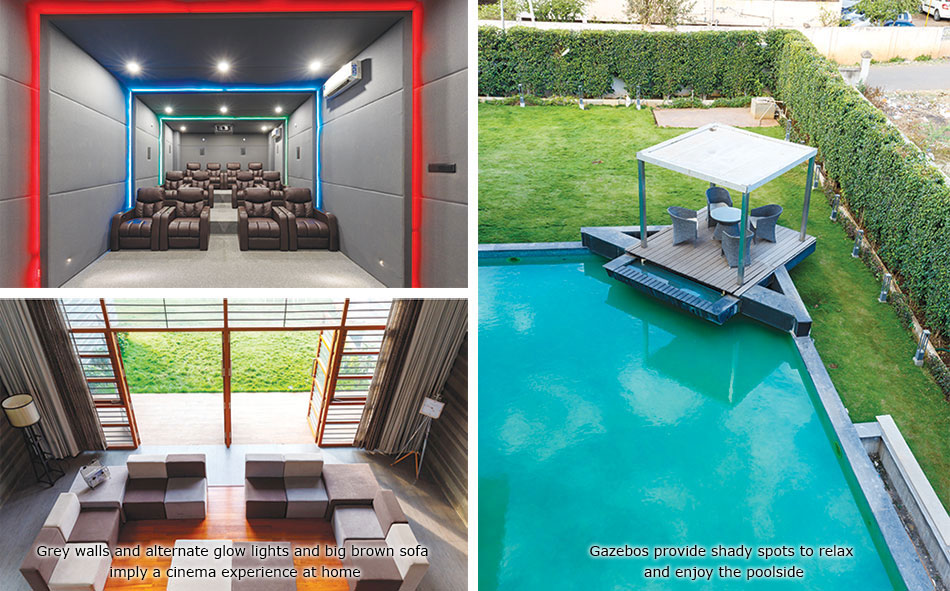
Besides the family spaces with three master bedrooms, two children’s bedrooms and a guest bedroom, the house has a home theatre, gym, library and a hobby room. Since Ichalkaranji falls in the hot and dry climate zone with warm and humid monsoons, the design is based on climate responsive architecture with courtyard planning and high thermal mass walls. The open plan layout allows natural ventilation through large openings covered by large overhangs, diffused light and ventilation, while blocking solar radiation.
The house has ample green features due to the climate responsive architecture. There is ample daylight and the common areas are naturally ventilated. The courtyard planning and landscaping are as micro-climatic modifiers. Large overhangs protect the house from solar radiation, and thermal mass has been created through stone masonry
Ar. Sunil Patil
The public and private spaces are segregated within the house. The idea was to create boundary-less spaces which flow into each other and then into the landscape. Interior decor complements the idea yet creates defined spaces keeping the flow of the spaces intact. Public areas like living and dining are designed around the courtyard. The double height living and courtyard allow visual connection between the spaces at the upper level, and glass railings help in enhancing the effect.
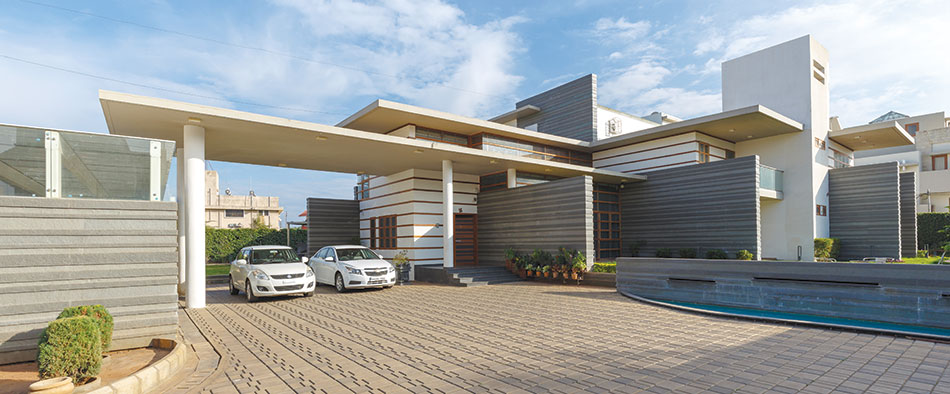
The palette is grey stone and ceramic flooring, and white painted walls enhanced with wood, which brings warmth in the décor. The materials, used with surface variations, create subtle patterns as per the design theme.
The walls have been cladded with tandoor stone to achieve high thermal mass in the hot and dry climate of the city. The strip pattern enhances free standing walls and continues from exterior to interior forming elements of the interiors. The windows are of teak wood to match the rustic appeal of the house and complement the tandoor cladding.
