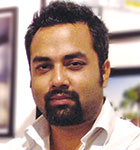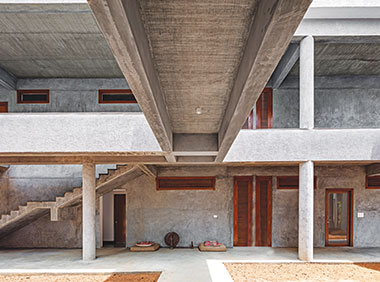
Project: Anaha Spa at Shreyas Retreat
Design program: Spa block insert in a Yoga Retreat
Location: Bengaluru
Site area: 26 acres
Built up area: 20,000 sqft
Year of completion: 2016
Client: Inner Challenges Pvt Ltd
Photography: Shamanth Patil
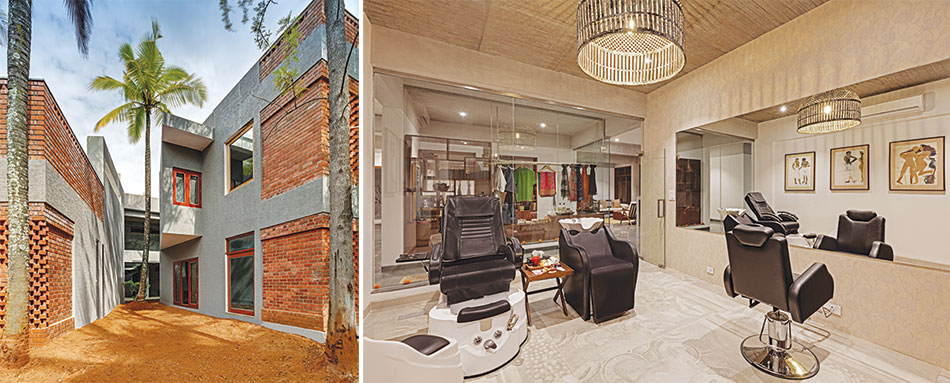
Designed as a ‘retreat within retreat’, the 20,000 sqft spa block is a new ‘insert’ at the well-known Shreyas Retreat with its spectacular layers of spaces and experiences. Planned as a sustainable model, the main block disappears into the earth where it is half submerged, with the light and air movement planned from a series of sunken courts. The approach to the main area opens up a plethora of spaces, which are programmatically planned to suit the smooth spatial transitions of the guests.
We believe in constantly exploring the parameters of design and blurring the boundaries between architecture, landscape and sustainability.
– Akshay Heranjal, Principal Architect.
The entire feel is organic with natural light washing the exposed walls and ceilings with a spectacular play of light and shadows. The spaces are further held together with a strong design language of hand crafted jaali screens, solid wood doors and openings. The Guest Lounge opens to a Central Court with a water body on one side, and a sunken Court on the other. Private Consultation rooms are tucked away beside the water body.
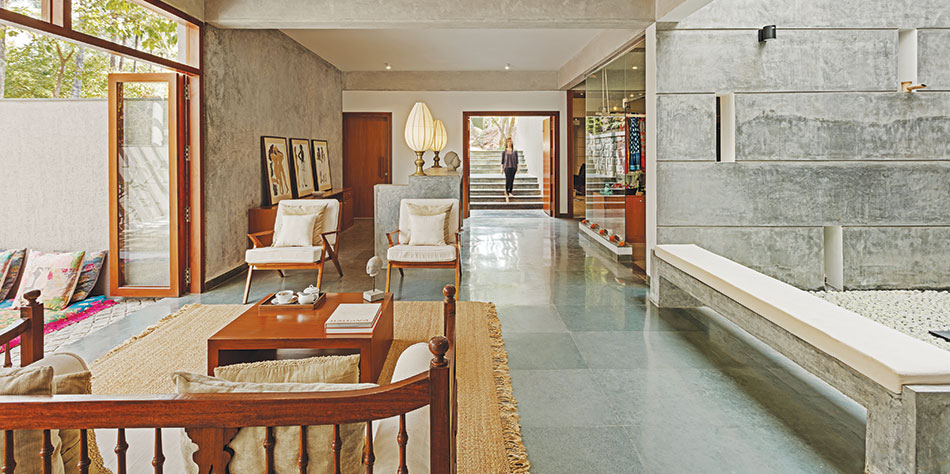
The spa block is seen as a semi-detached sequence that utilizes the adaptive approach with each unit fitted to the purpose it serves. Each spa room (of up to 600sqft) offers spectacular views of the surroundings, whilst concealing the guests from the outside with local exposed brick jaali works as the shell. The structure’s porous cell conceals a softer environment inside, and the private areas open to sky lounge spaces (for after-treatment relaxation) bringing in natural daylight into the spaces.
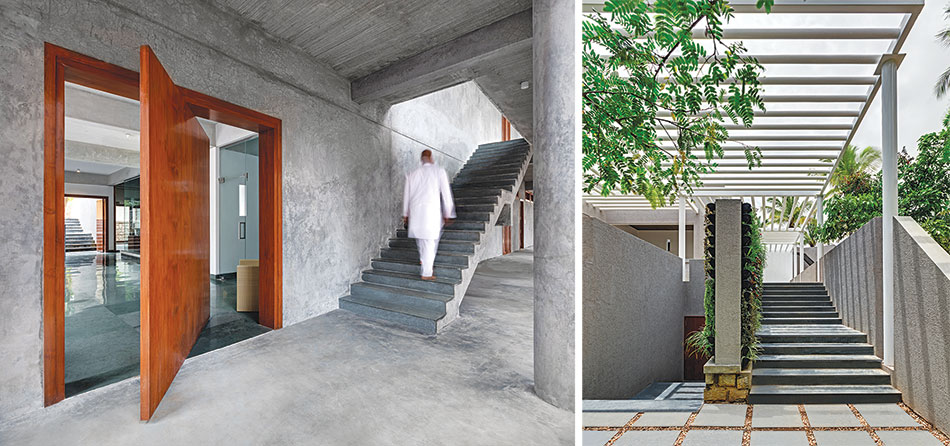
The landscape merges the geometry of network of the surrounding paths to form break-away spaces for the guests to lounge. These buffer zones create smooth transitions from the exterior, to semi covered spaces, and also offer a beautiful play of light.
Rational, aesthetic, with inclusion of natural elements in design, we see a continuous evolution in exploring and being responsive to Nature.
– Aditi Pai Heranjal, Principal Landscape Architect
With each block growing from the sunken gardens into the sky, often blending into a series of greens, the organic approach seamlessly fuses the inherent sense of lightness expected from a space so serene. The feel is further exaggerated on the upper level, in the 2000 sqft Meditation and Yoga pavilion, with large openings on the east, allowing natural sunlight to create a powerful setting. The Large Pavilion opens up further to a series of private Yoga and Meditation Spaces offering beautiful varied settings using the natural play of light and shadows of the sun against the roof jaalis.

