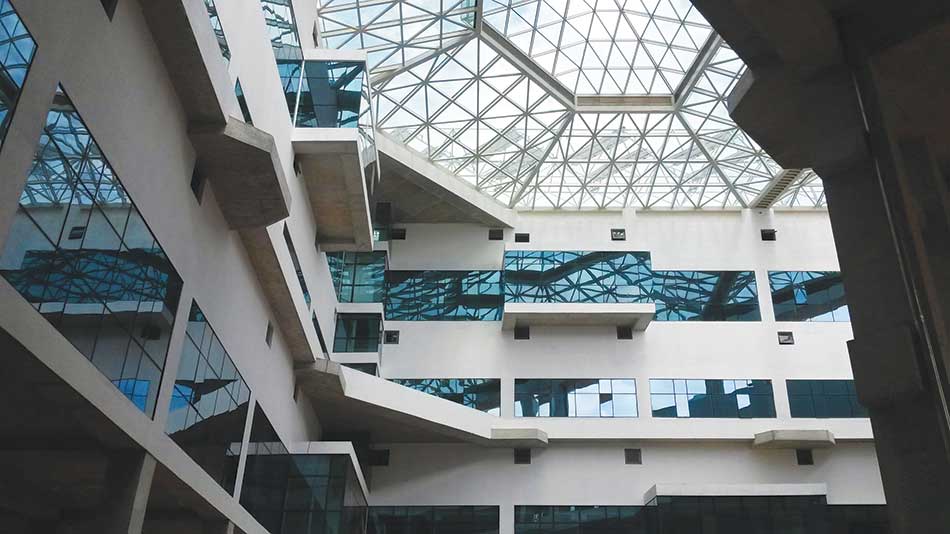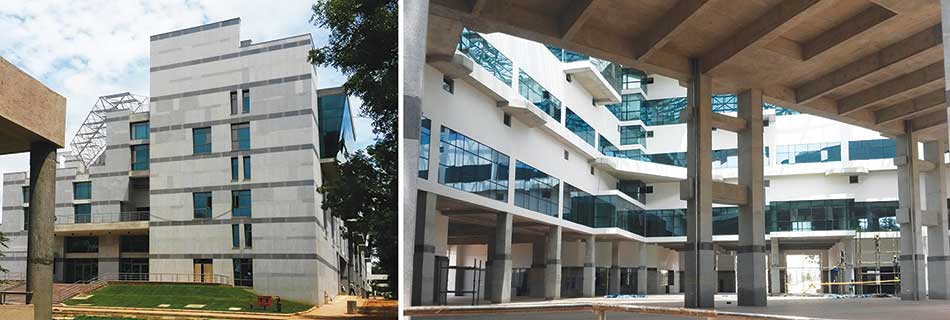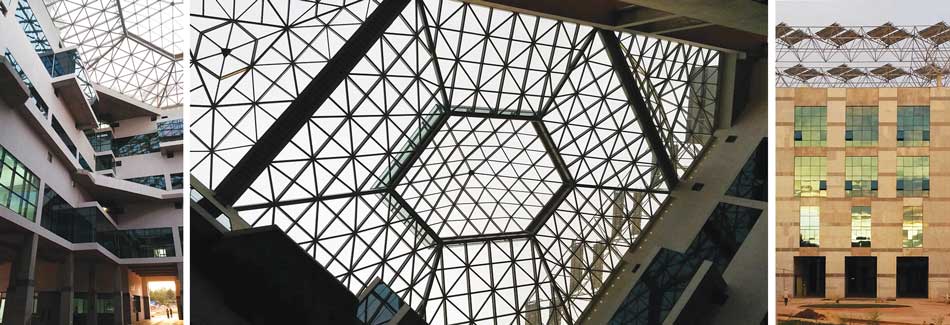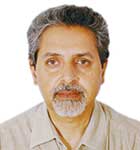
Site area: 45000 sqm
Total built up area: 29300 sqm
Initiation of project: 2012
Completion of project: 2017
The award-winning Stem Cell Research Centre is planned as an addition to the existing National Centre for Biological Sciences campus. The complex comprises a series of laboratories with meeting rooms, seminar halls, administration, library, museum including a large animal house facility.

The various functions are configured around a central triangular sky-lit atrium, predominantly transparent at the lower levels and opening onto a large open space, in association with the natural setting. The laboratory wings are arranged in L-shape with the library wing completing the composition. The adjacent facilities’ blocks with a stepped form, front onto terraces at all levels. The laboratory typology with support spaces of student areas, clean rooms etc. relies on vertical segregation of support facilities within a service floor, thereby, optimizing the usable space.

Additionally, insulation of the spatial envelope with double glazing, roof deck insulation and drystone cladding with an air gap aid in the reduction of energy consumption in the building. Solar energy is harnessed with building integrated photovoltaic panels for emergency lighting and solar collectors for hot water. The building is finished in a combination of rough granite cladding, offset by polished granite. Circulation areas are in rough granite, complemented by alternating strips of polished stone.
The building is inherently green with the integration of passive design features.
Ar. Sanjay Kanvinde
















