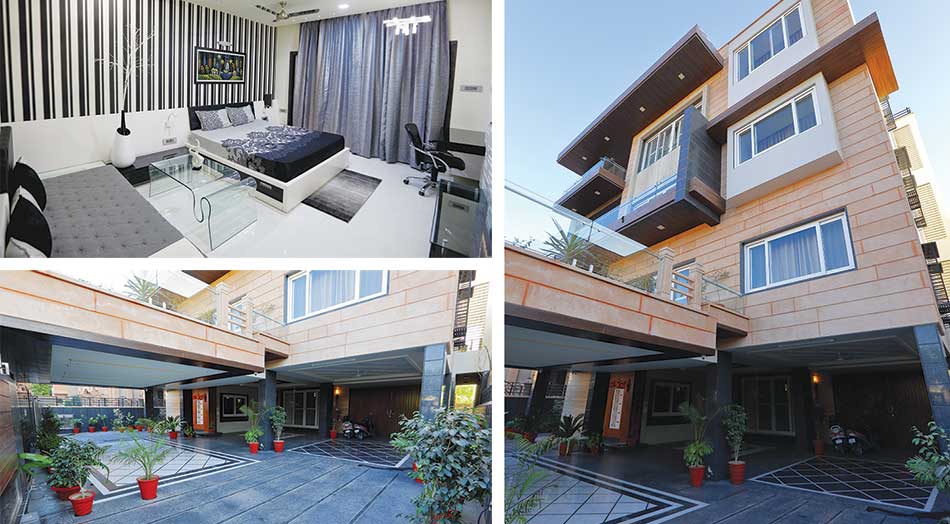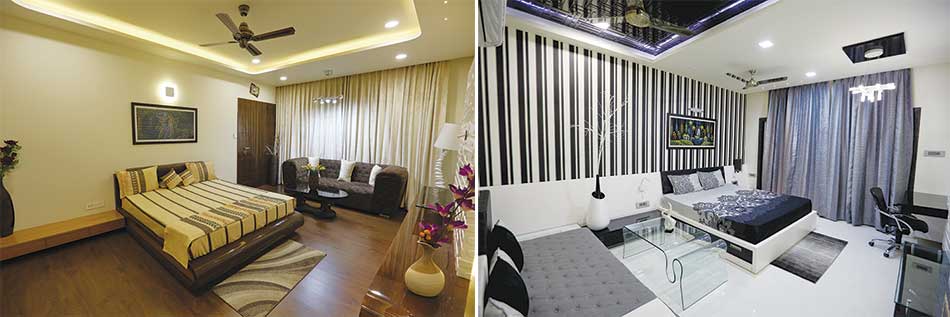
The north facing residence has the maximum number of openings on the façade to allow ample light and ventilation. The vertical structure is artfully balanced with use of Jodhpur stone and earthy toned materials for a contemporary façade.

The residence is an inclusion of 30 different kinds of stones and materials used in a combination for the wall cladding and flooring Jodhpur stone and Silver travertine stone justify the streetscape, while incorporation of contrasting tones of granite, wood and designer tiles, add drama in the transition between the outdoor and the indoor spaces.

The ground floor has a large hall, kitchen and other utility areas. The first and second floors feature three bedrooms, and the top floor is a recreational space with a library, gym, jacuzzi, home theatre and gaming zones. The terrace above the porch has a pocket garden that brings in a green charm. A lift is the main transition space between all the floors. Technologically advanced systems for light automation, access, HVAC, solar water heaters, multiple flow showers in the bathrooms define the modernity of the house.
The challenge was to design15,500 sqft on an area of 5400 sqft, which led to the building’s verticality on a relatively low residential streetscape.
Ar. Ravi
There are 30 different kinds of stones and materials used in a combination for the wall cladding and for the flooring, mainly Jodhpur and Italian stones.
Ar. Nupur

















