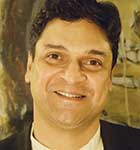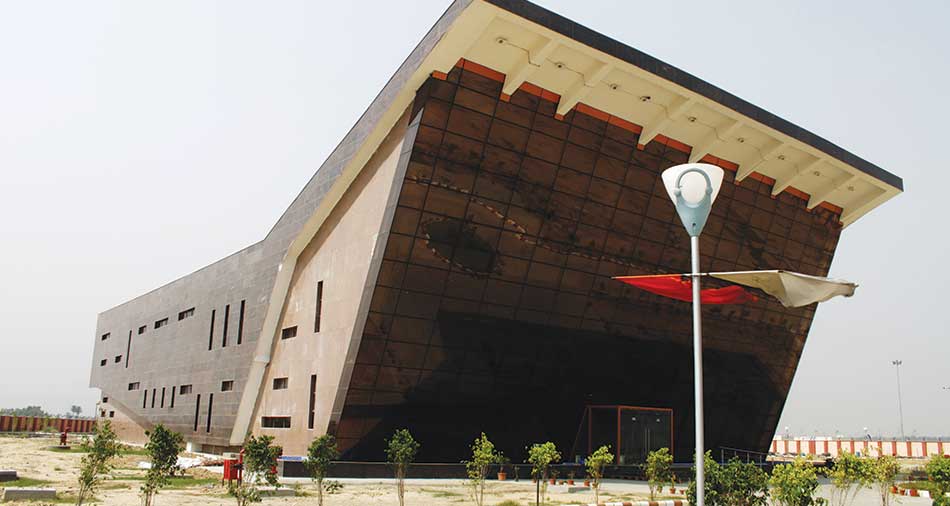
Project: Product Applications Development Center for Indian Oil Corporation Ltd
Building Use: Research Lab & Office Complex
Owner: IOCL
Size: 40,000 sqft
Design Team: Aashish Karode, Sushil Karer, Prosenjit Banerji, Utsav Pushp
HVAC Consultants: Creative Services Consultants (Samir Paul)
Structural Consultants: Charan Bhandari Consultants
Landscape Consultants: Artemisia
Contractor: HS Oberoi Builders
Plumbing Consultants: Krim Engineering
Electrical Consultants: Electro Consultants
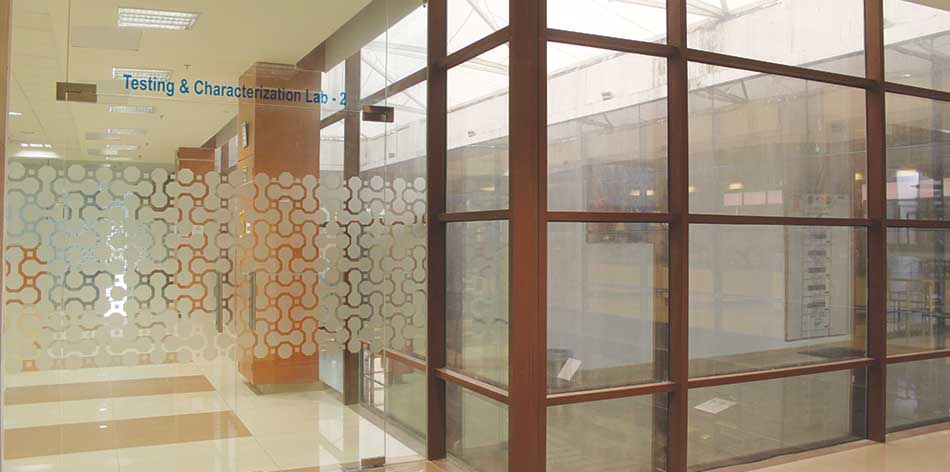
The Plastics Application Development Center - PADC, is the Center for Excellence in Indian Oil Corporation’s research development thrust in Plastics Technologies. The Laboratory building is designed to take on an Iconic position in the refinery complex, signifying the focus on research and the future.
The Center is intended to significantly improve on building performance through the sustainable and conservative use of energy and other resources
– Aashish Karode
Conceived as a rock formation on a plain landscape, the building, built on a rock plinth with a glass lined central courtyard, returns the ground and the whole ensemble to the landscape. The double height inclined glass facade generates interest in the outside from all parts of the building connecting the occupants to nature.
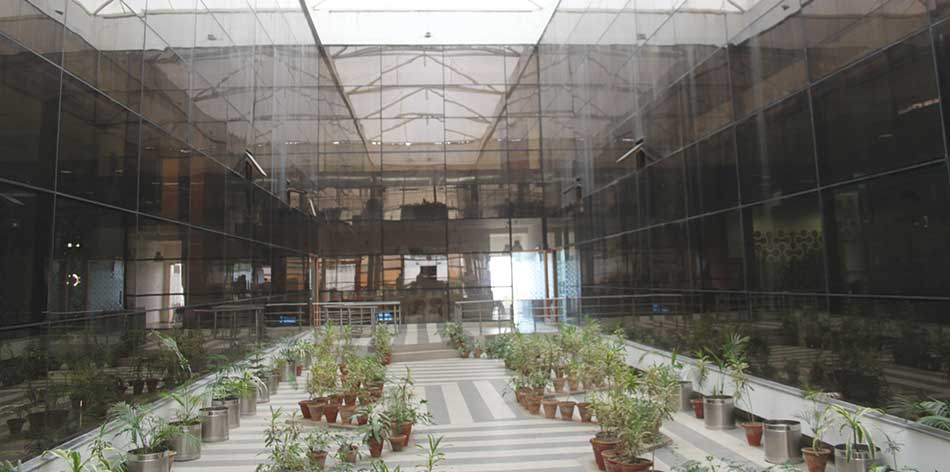
The diagonal building parasol roof form orientation responds to allow self-shading from South and West, with larger surfaces on the benign directions of the North and East. It is visible as a presence in the serence landscape as sightlines show the form “in the round”. The entrance is a glass cube set amidst water channels at the base of the building that also collect rainwater.
The symbolism of the landscape, courtyard and the iconic architectural artefact create a unique ensemble of experiences
– Sushil Karer
The open plan scientific work environment is supported by views of the granite garden in the central courtyard, placed centrally in the glass lined interior courtyard. The garden and form can be experienced through all the glass-lined movement corridors and staircase cores. The idea of diverse experience- of graded light and shaded spaces, landscape variations are made at each pause and transition experience. The courtyard serves to relieve the bulk of the form and supply natural light to the floor plates inside.
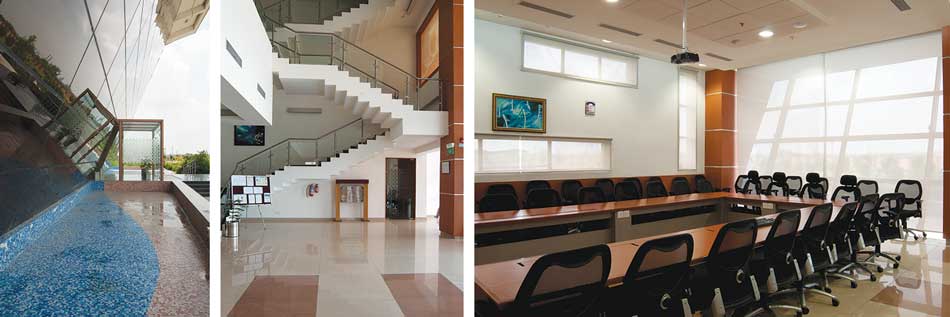
The complex visual interconnections and interpenetrations of interior spaces are made through glass courtyards, corridors, and lobbies, together with the interplay of light and choices of just a few material finishes.
Key considerations
- Passive solar
- Courtyard planned with tinted insulated glazing for maximum glare-free natural light
- Insulated roof and walls (double walls used with airgap and cladding)
- Roof angled to receive solar panels for all lighting loads
- Minimal self-shading opening along west/east and south face
- Zoned lighting and HVAC control
- Use of high efficiency low energy light fixtures
- Landscape follows ‘xeriscape’ concept – use of local foliage, minimal water usage
- HVAC - VRV systems used

