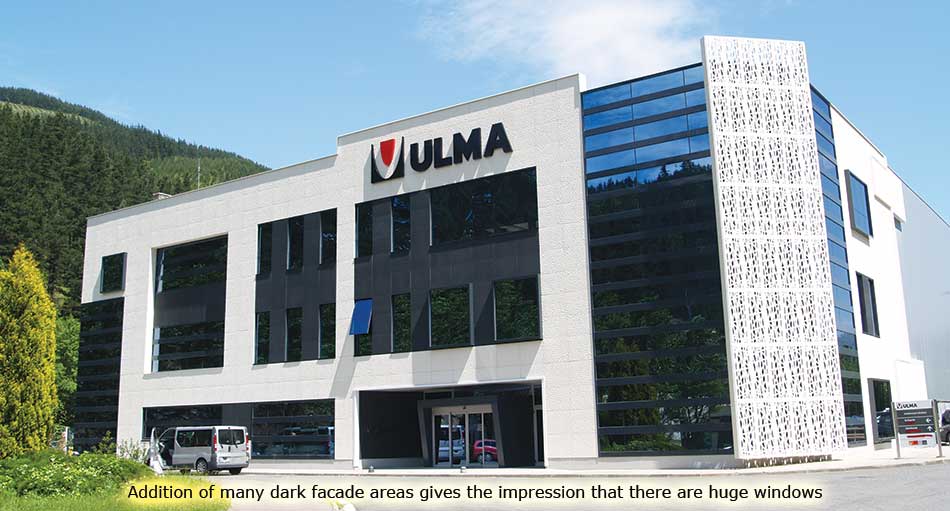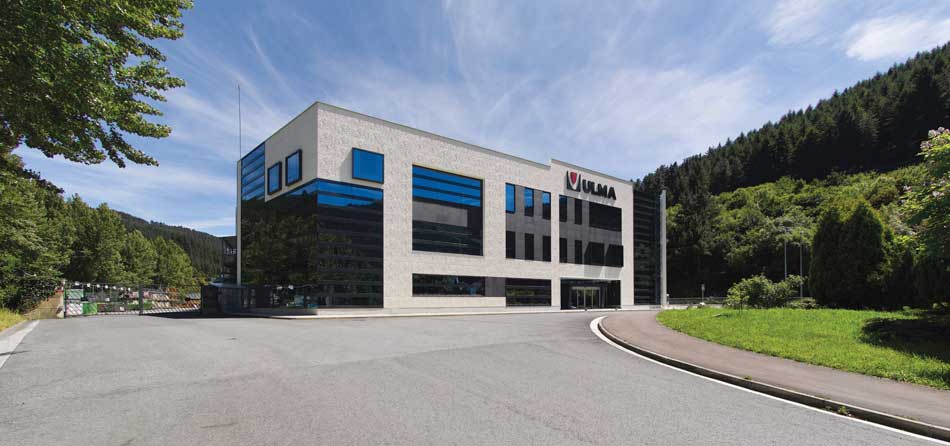
It was in 2001 that the Ulma Architectural Solutions plant opened. The construction of the plant coincided with the launch of the new business line of Ventilated Facades, a new construction system that was beginning to take hold in Europe given its sustainability and energy saving capacity.
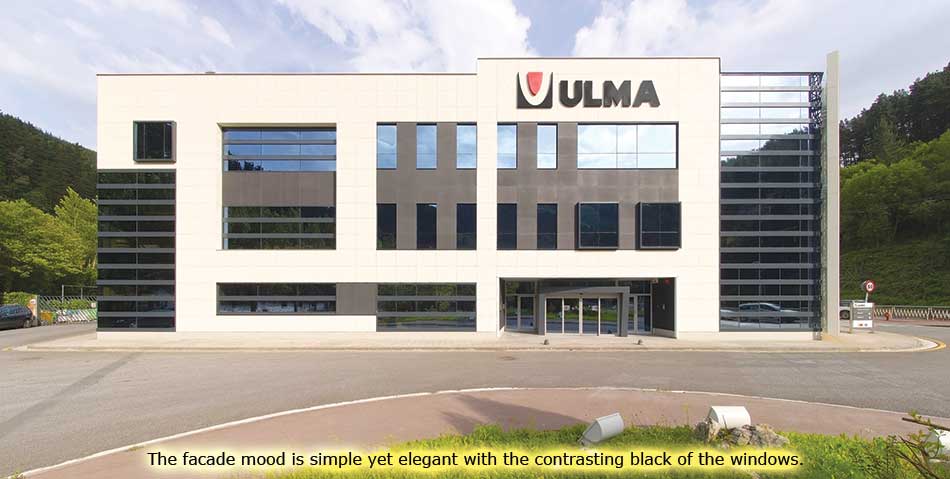
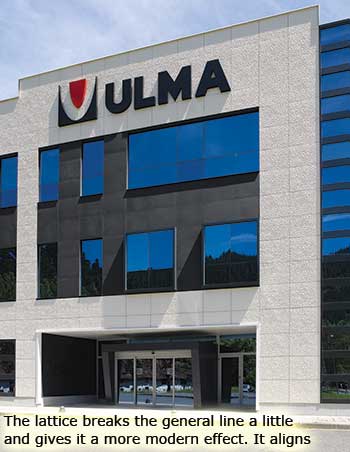
It was important to show the versatility provided by the construction system and by the material for the re-composition of existing gaps, since there was the need to maintain the original support structure.
A double skin was placed on the curtain wall to protect the south-west facing area of the building from solar radiation. A lattice filters the light as well as provides a very innovative style to the facade. The primary structure of the Ventilated Facade has been maintained, while improving the thermal envelope by placing additional thermal insulation for energy saving and increased comfort.
The textures chosen were “paper” in a light colour that simulates organic cotton and “sandpaper” texture (black coal) for the main zone. The lattice has a design in line with the texture of paper; a bamboo plantation which is enhanced with night lighting. The renovation was carried out in two months, working only from the outside of the building.
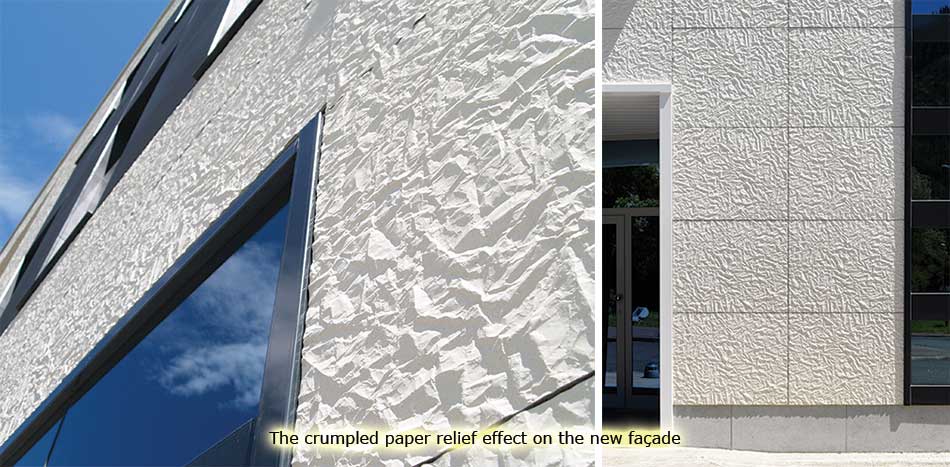
The new facade shows the choice of colours, shapes and textures from the ULMA product range. The versatility of textures and the possibility of lattices allow different design and environment requirements with the same material requirements, reducing solar radiation as needed.
