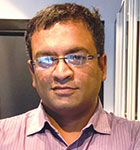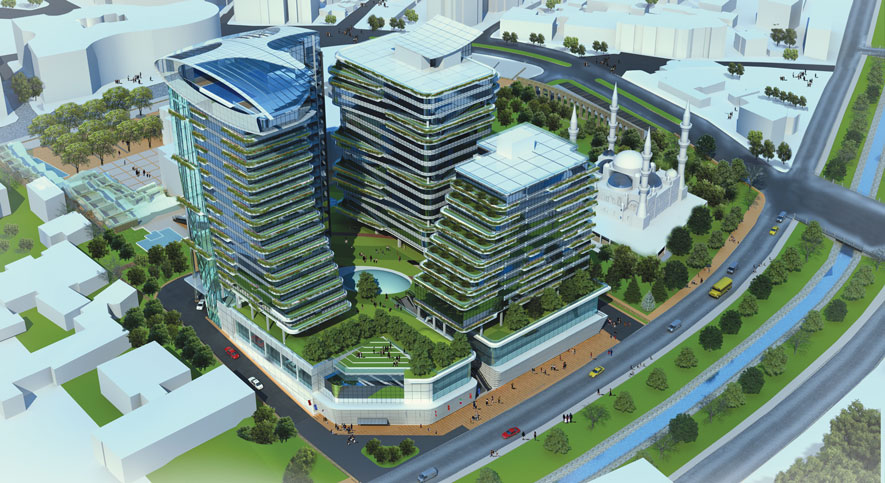
Provision of flexibility in terms of housing, retail as well as office spaces, creation of modifiable modules to meet almost all the needs of potential users/clients, and access to public green spaces so as to encourage a seamless integration into the urban fabric, is the design concept of 4Freedom Park at Tirana, Albania. Master planning, architecture, landscaping & interior design is by Ground 11.
Four Freedoms Park, Tirana, Albania
Typology: Mixed Use Development
Conditioned area: 8,20,000 sqft.
Project timeline: 2018 - 2021
The unique location of the project -- adjoining Parliament and nestled between two of the Municipality’s houses of worship (Catholic and Muslim) -- ensures that 4Freedoms Park will serve as a constant reminder to the citizenry of the living embodiment of democratic freedom in practice, something which was strictly forbidden for near fifty years under the former Stalinist regime. The bold and unique architecture of the project’s buildings is intended to enrich the character of Tirana’s skyline by projecting an expression of fearlessness and strength, instantly recognizable around the world as an iconic structure.
4Freedoms Park will feature a world-class hotel, upscale apartments and commercial offices, as well as retail shops and abundant parking. Moreover, with dramatic and unexpected views, incredibly diverse outdoor spaces, beautiful verdant gardens and innovative people-watching areas, this architecturally stunning mixed-use development will not only become a landmark destination in Tirana, but it will also proudly serve as showcase of world-class design whose unique features are destined to become iconic.
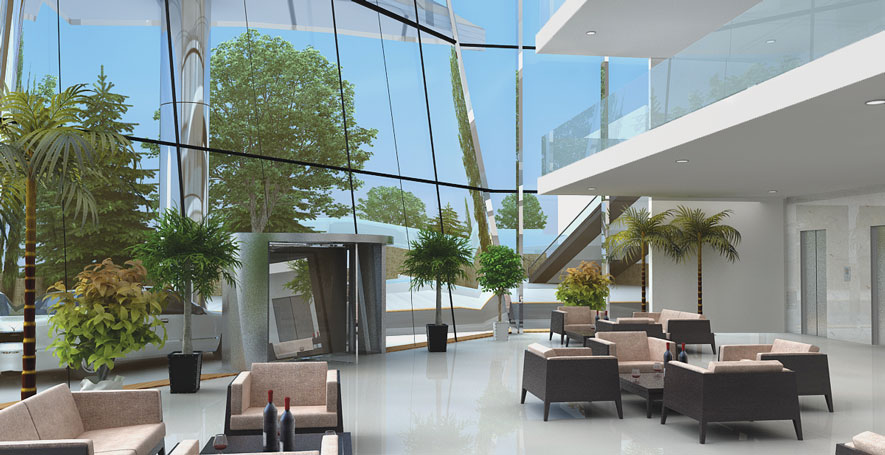
Common levels to encourage retail and an atmosphere of leisure-retail comprising shops and restaurants/ cafeteria that can spill over into the public realm, infrastructure and services that meet and exceed the city requirements with respect to utilities.
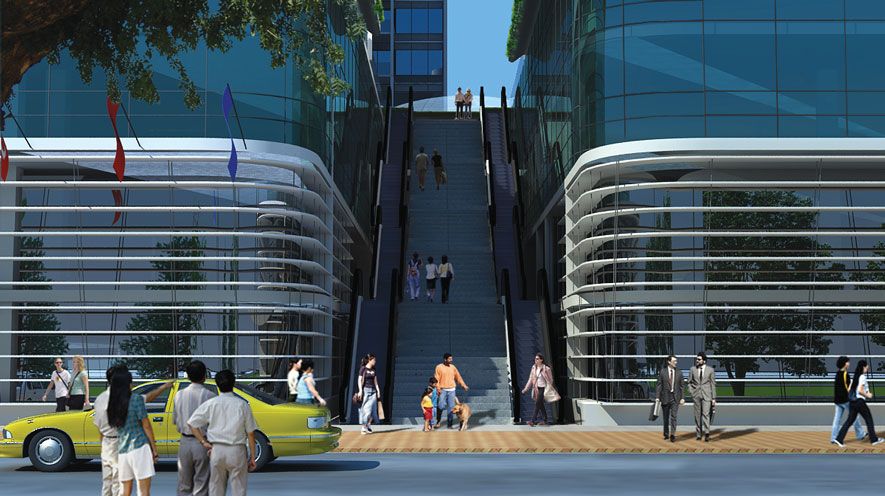
The master plan responds to the need and opportunity for an urban activity generator Central podium to encourage social interaction and to form a focus for the site in the absence of an external stimulus like the water front. The central court will act as a spill-over space for the functions housed in the surrounding buildings as also an activity generator in itself.
Design Concept
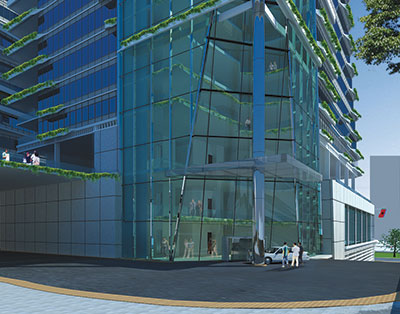
- Development of the Plaza as an extension of the Parliament Park through design of a raised green plaza with café and other entertainment venues that open into a large social space.
- Continuation of the green city into, through and over the project, through provisions of green terraces and planters on all floors of the development, giving occupants and guests their own gardens, wherever they may be. The built form recedes from the Tirana river as a series of green terraces that step back from the principal access to the site.
- Four Freedoms park once complete will increase the green areas of the site by over 30% across several levels, including the plaza above the mall that functions as an insulating surface.
- The project is a zero-net water consumption design, with 100% rain water harvesting from the project itself, and parliament park next to it. All buildings are designed internally to maximise the use of natural light during the day.
- One face of the convention center is a controllable translucent surface, with other spaces in all building designed to have upto 10 meters of natural light ingress within the building.
- Other initiatives that have governed the project is the use of highly modular components that can be manufactured close to the site and transported over a minimum distance.
- All cladding material and most of the finishing materials used are natural and have been mined within a few hundred kilometers. Absorption chillers have been used to reduce air conditioning load, with the system designed to have a daily fresh air flush to prevent Sick Building Syndrome while cooling the building during summers.

