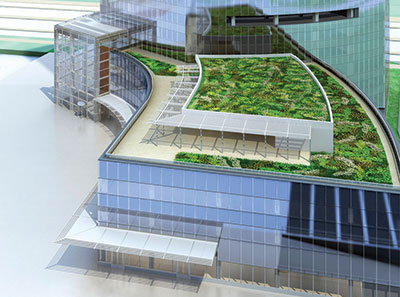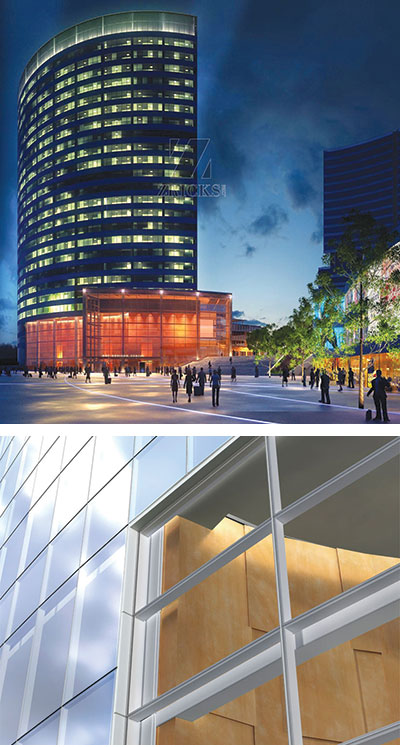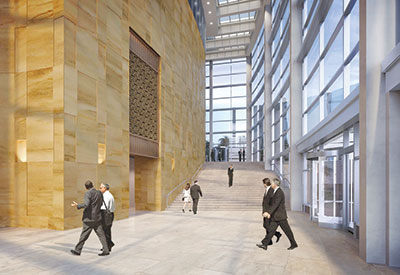
Green building construction has seen a dramatic increase in India, growing at a CAGR of 30% between 2013 and 2016. India has the second largest green footprint at 3.59 billion sqft, second only to the US. In fact, green buildings are projected to grow 20% in the country by 2018 estimated to be 10 billion sqft by 2022. Some of the leading drivers are client demand, environmental regulation, and an enhanced awareness of the occupant and tenant benefits of green buildings.


Case study
Hines One Horizon Center, Gurgaon, an office cum retail project developed by international real estate firm Hines and DLF Ltd, was designed by world renowned Robert Stern Architects. BLK was the general contractor for this project. Hines earned LEED Platinum certification under IGBC’s LEED India CS program in 2015.
Though the initial construction of a green building is 2-12% higher than a conventional one, however, the green measures and materials used bring operating costs down by 30%.
Energy saving measures at Hines resulted in 14% reduction in energy demand as compared to a standard building. Green solutions include:

Energy efficient facade - Hines
- Dual Pane high performance glass
- Chillers with VFDs (Variable Frequency Drives)
- Energy Efficient lighting, CFLs and day lighting
- Building orientation keeping sunlight and wind factors in mind
- VAV system of air-conditioning
- Sensors for operating and managing VAV/HVAC
- Natural gas based power source
- Storm water management
- Onsite sewage treatment plant
- Rain water harvesting & water recycling
- Low flow fixtures and automatic sensors
- CO2 sensors to enable good levels of indoor fresh air
- External AHUs with UV filtration to prevent harmful microbes from entering air conditioning systems
- Locally available materials for construction
- Non-hazardous paints, water proofing compounds, sealants, composite wood products and other low toxin emitting materials for interiors
- Concrete interlock pavers and cobblestones in hardscapes. These have joints filled with tiny stones; water seeps in through the open graded gravel base and into the earth. The joints make these pavers 100% permeable, which promotes the natural water cycle.
- Recycling of sheeting systems
- Roofs covered with vegetation planted over water proofing membrane create artificially altered surfaces by high thermal reflectance and high thermal emitting
- Over 30% of soil cover retained
- Minimized surface heat reduction
- Landscape maintained through recycled water
- Water sensitive plant groups used
- Organic waste compost for landscaping
- During construction, the topsoil removed was reused for landscaping, and sedimentation pit was provided to avoid soil erosion in excavated areas.

Wintergarden
- Glass fiber reinforced gypsum (GFRG) panel building systems
- Monolithic concrete construction system using Aluminum Formwork
- Solar Air Conditioning
- Chilled Beams
- High performance envelope (cavity walls that have two skins of brick with a hollow space between or double glass)
- Wind Hybrid Solar System















