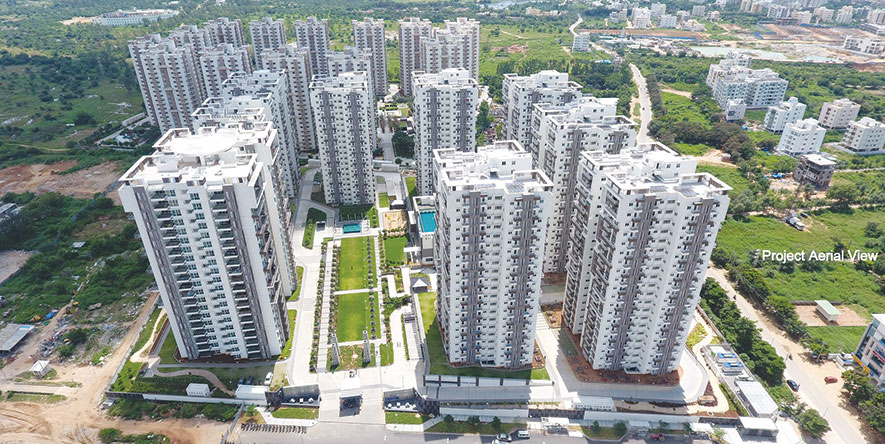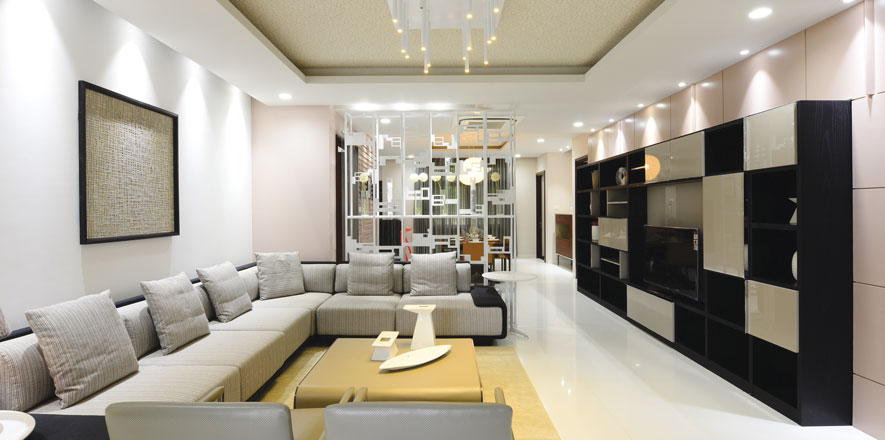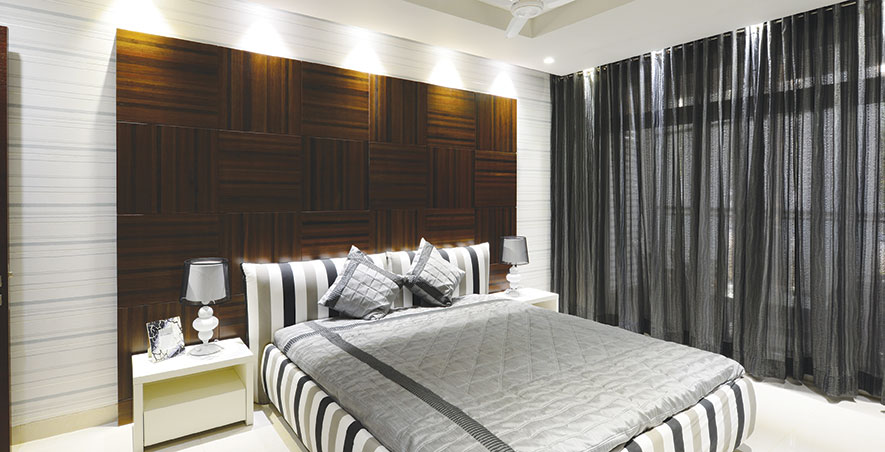
Aparna Sarovar Grandé sets a benchmark for sustainable site selection and planning that successfully engages with architecture to enhance life quality and continuity by maximizing energy and water conservation, and minimizing waste and heat generation.
Built up area: 1,49,138 sq.mt
Architects: Genesis Planners
Green Construction Consultants: Conserve Consultants
Construction: Aparna Construction & Estate
Type of certification: IGBC Green Homes Version 2.0
Platinum rating with 81 points
Site Selection & Planning: 17 points
Water Efficiency: 18 points
Energy Efficiency: 14 points
Materials & Resources: 16 points
Indoor Environmental Quality: 11 points
Innovation & Design Process: 5 points

The overall project design depicts high-performing architectural, mechanical and electrical design elements. It features efficient energy conservation measures like insulated roof, high-performance glazing, and reduction in LPD (lighting power density) of 30% from baseline, along with lighting controls that result in average energy cost savings of upto 16% from baseline building.
Aparna Sarovar Grandé is a Greenfield housing project that symbolizes how a luxurious lifestyle can prosper more within an environment-friendly one
Use of high-grade Pilkington Glass ensures better natural light, noise control, thermal insulation, and fire protection, without compromising on strength and stability of the building. It keeps the indoors cool in summer, warm in winter, and reduces monthly energy costs.

The glass, as well as the insulation of the terrace with a low U-value material, reduces heat transfer into the building. Solar cells generate 2.5 percent of the electricity used in the project, and 1 percent of the construction materials are from salvaged sources. Besides this, indoor environment quality is maintained with 80% of all regularly occupied spaces having an opening to the outdoors. Fresh air ventilation has been designed for living spaces, kitchen and bathrooms.
Mother Earth was preserved in 15% of site area by restricting the extent of the cellar. During excavation, all the top soil was preserved as a mound in the adjacent site, to be later used in landscaping, owing to its high fertility. 95% of construction waste generated has been diverted from disposal in landfills. More than 75% woods used in the project are rapidly renewable & FSC certified wood. Excavation and filling were minimized by opting for a Stepped Podium concept, where half of the blocks were designed on a raised podium, which gives stilt-like access to parking beneath, without the need for ramps.

Landscaping has been done with designated spaces for utilities and provision of on-site facilities. Plants and trees have been carefully selected to suit the local environment and the turf area has been reduced to less than 20% of the total landscape since it requires water for maintenance. The project landscape has been designed keeping in mind the site conditions and the need to preserve the biodiversity of the region, and a thousand species of flora have been planted.
| Material Description | Product Manufacturer |
| Lifts | MIT Subishi |
| Plumbing Fixtures | GROHE |
| Irrigation Fixtures | Rainbird |
| Water Meter | Kranti |
| Air Conditioners | Daikin Air-conditioning |
| Roof | 150mm RCC slab, 50 mm Screed Concrete, 50m Peripor Board (Over deck Insulation) ,China Mosaic Tiled Roof U value -0.406 w/m2K |
| Glass | Pilkington VLT – 51% , SHGC -0.41, U Value -2.84W/m2K |
| Roof Top PV Panels | Energy Exchange India Private Limited |
| Parking Exhaust Fan | Witt India - Jet Fans |
| Motors & Pumps | Grundfos Pumps India Private Limited |
| Lighting | FDL – 30% LPD reduction |
| Lighting Controls | Timer control for exteriors, common and parking area |
| DG Set | Kirloskar - Bio Diesel |
| Energy Meters | Elmeasure India Private Limited |
| Organic Waste Converter | Excel's Composting machine |
| CC Blocks | Aparna Enterprisers |
| RMC | |
| Cement | Vasavadatta - Birla Sakthi |
| Steels | JSW Steels |
| Vitrified Tiles | Simpolo Ceramics , Gujarat |
| Wooden Materials | VK Patel & Co, SGS, Weng Meng Industries |
| Exhaust Fans | Bajaj |
| UPVC Windows & Doors, Ventilators | Aparna Venster UPVC |
| Paints - Interior & Exterior | Asian Paints |
| Sealant | Dow Corning |
| Adhesives | Pidilite |
We explained to every occupant the advantages, features and expectations of a green building and educated them how to properly maintain and utilize the energy conservation features.

Green Highlights
- Low VOC paints, adhesives and sealants used to minimize air contamination.
- Construction materials like steel, glass, cement, sand, etc., used were manufactured within 400 km distance from project site, thus reducing fuel consumption and carbon footprint.
- FSC certified wooden door frames and shutters.
- Water-efficient plumbing fixtures with flow rates lower from the base line installed, reduce water consumption up to 50.4%.
- On-site sewage treatment plant for treating waste water generated to reuse for flushing and landscaping.
- Installed Roof Assembly U values or the heat loss value is well-controlled from retaining heat and transmitting it to the apartments. This maintains a balance in the heat gained.
- Solar-E Blue-Green glass with low U Value from Pilkington for windows reduces heat ingress into residential units.
- Energy efficient electrical fixtures and parking garage exhaust systems
- Timer controls in distribution box for non-emergency exterior and common area lighting.
- Professionally planned landscaping for avoiding ‘heat island’ effect.
- 96% of non-roof impervious area covered with grass pavers and shaded by trees.
- China mosaic tiles and vegetation on roofs.
- Hybrid DG sets that run on biofuel reduce emission of greenhouse gases and dependency on expensive fossil fuel.
- On-site renewable energy systems to offset building energy costs.
- BEE 4-star rated pumps & motors and group controls in lift.
- Solar PV panel systems (off-grid) with a capacity of 140 KW installed on roof of every tower.
- Central shut-off valves, drip irrigation for landscape planting beds, moisture sensor controllers, and pressure regulating devices for water conservation.
- The Building Envelope uses materials for lesser energy consumption and reduced adverse health impact on occupants. The roof has over deck insulation and China mosaic tiles, glazing, cement with fly ash content, CC blocks with recycled content, vitrified tiles, FSC certified wood, low VOC paints, sealants and adhesives.















