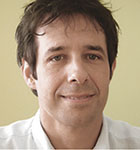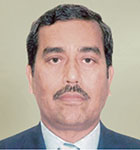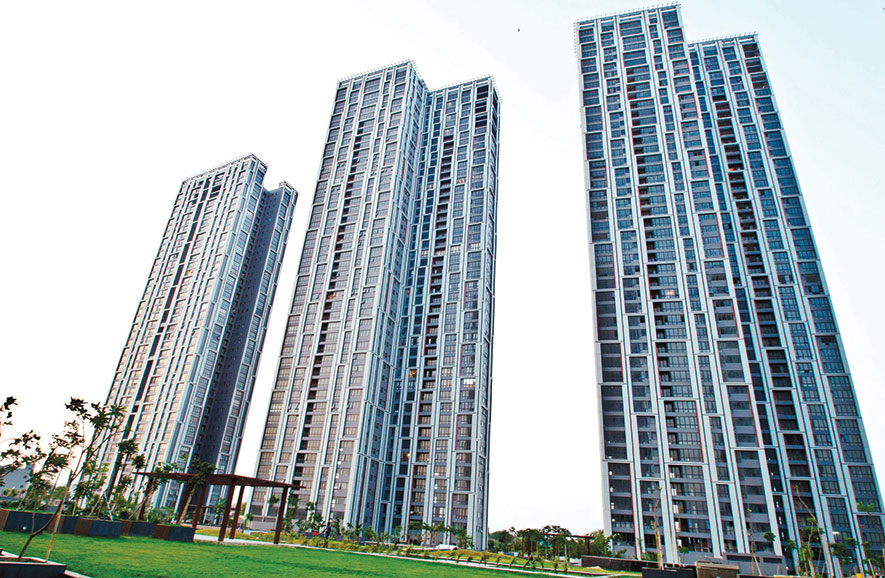 Urbana, the largest luxury condominium in Kolkata is designed by internationally acclaimed architects and the project is under the guidance of Larsen & Toubro, India’s leading engineering firm
Urbana, the largest luxury condominium in Kolkata is designed by internationally acclaimed architects and the project is under the guidance of Larsen & Toubro, India’s leading engineering firmCredits
Architect: Stephen Coates, Principal Architect, Singapore
Associate Architect: Subir Basu, Kolkata
Structural Consultant: Predrag Eror, Dubai
Landscape Design Consultant: Boonchai Sakulthamrak, Green Architects, Thailand
Engineering firm: Larsen & Toubro
Stephen Coates, Principal Architect, Urbana, is a prominent name in the field of architecture. Earlier a director at LPT Architects Ltd (now Aedas HK Ltd) he formed his design company aCTa International in partnership with Kevin Tan. aCTa is involved in various private and commercial projects worldwide. These include the 40-storey Residential Tower Fortune in Beijing; Prince’s Building, Central Hong Kong (home to major retailers, and Ministry of Defense, Bristol that has 20 buildings arranged around a beautiful island waterway.
Urbana, a meticulously planned project, is the first ever tallest residential complex in eastern India. Soaring at a height of 171 meters with seven towers comprising 40 to 45 floors of luxury apartments, duplex and penthouses, and bungalows and sprawling farmlands, it is Kolkata’s only mega project spread across 66 acres in the heart of the city. It is defined by magnificent high-rise edifices with designer landscape along with best-in-class lifestyle and recreational and sports facilities, and is set amidst lush greenery, wide open spaces and organized landscaped areas.
Subir Basu, Associate Architect, Urbana, is associated with almost all Joint Sector Companies formed between private developers and the West Bengal Government. He was also one of the members of the High Power Committee that laid down the building rules for the Kolkata Municipal Corporation.
Structural Design
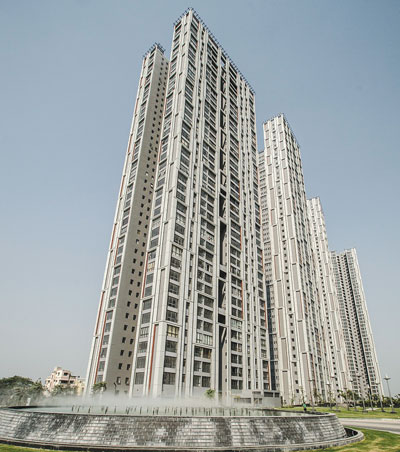 Urbana, towering over Eastern Metropolitan bypass, in progress since 2010, is the first futuristic luxury community in the city that has transformed Kolkata’s skyline
Urbana, towering over Eastern Metropolitan bypass, in progress since 2010, is the first futuristic luxury community in the city that has transformed Kolkata’s skylineThe design adopts a shear core wall system to resist lateral and gravity loads. The vertical or gravity loads are proposed to be carried by a re-enforced concrete system of a flat plate with edge beam, in addition to a shear wall system. Floor diaphragms are designed to transmit loads horizontally so that torsional loads generated due to dynamic wind and seismic effects are resisted effectively. The entire sewage generated will be treated through a sewage treatment plant. The treated water shall then be used for gardening, car wash, AC chiller plants, commercial building toilet flushing and water bodies.
A dedicated underground network for collection and storage of roof rain water will be implemented, in addition to ground water recharge percolation pits at appropriate locations. Innovative solid waste collection systems and processes will be introduced. The refuse from residential towers will be disposed through a garbage chute to a volume controlled hopper at the bottom of the building. All reuse from the township will be sucked into the garbage collection truck by using a pneumatic system and disposed to KMC landfill area.
Sustainability
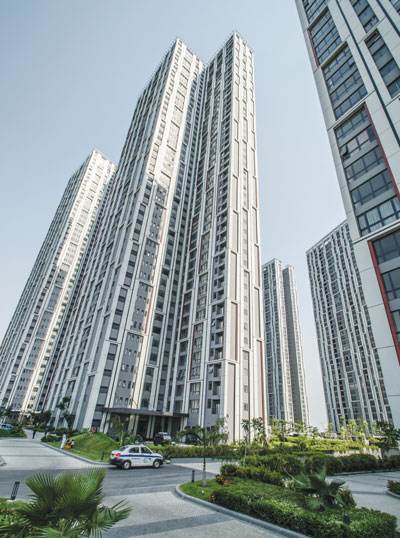 Urbana has been conceptualized and planned by six stalwarts of the Real Estate industry, namely, the Shrachi Group, Emami Group, Sureka Group, MKJ Group, JB Group, and Nahata Group, in association with the Government of West Bengal.
Urbana has been conceptualized and planned by six stalwarts of the Real Estate industry, namely, the Shrachi Group, Emami Group, Sureka Group, MKJ Group, JB Group, and Nahata Group, in association with the Government of West Bengal.Variable Refrigerant Volume (VRV) AC systems in every apartment and bungalow will enable savings of 20-30% energy compared to conventional air conditioning. Ventilation for the basement parking facilities will be controlled by sensor operated jet fans for improved efficiency and energy saving. By using precast facades for the towers, the electricity consumption will reduce by upto 15%. Motion sensors in apartment lift lobbies and staircases will substantially reduce the electricity consumption as well.
Construction
Advanced construction methods and technology such as architectural precast façade, aluminium shuttering system, self-compacting concrete, building verticality survey, bi-directional pile load test, temperature mapping of mass concrete in rafts, wind and water pressure test of full size sample window simulating the actual wind pressure condition at factory, use of low smoke zero halogen (LSZH) wires, testing of electrical cables and wires, etc. ensure quality construction and timely completion of jobs.
A project of this magnitude also demands expertise far beyond the scope of ordinary construction companies, which is why engineering giant L&T was roped in. Engineers and technicians oversee even the smallest casting or setting work, making sure that quality checks and design integrity are always in place.
A full-fledged on-site quality lab has also been set up with the Bengal Engineering College as third party. This not only ensures expert advice at hand but also that all construction material such as aggregates, cement, steel, concrete, bricks, and tiles are tested before construction begins. All testing so far has been done by various independent third-party accreditations like BESU, EFRAC, and the Indian Plywood Industries Research & Training Institute.

