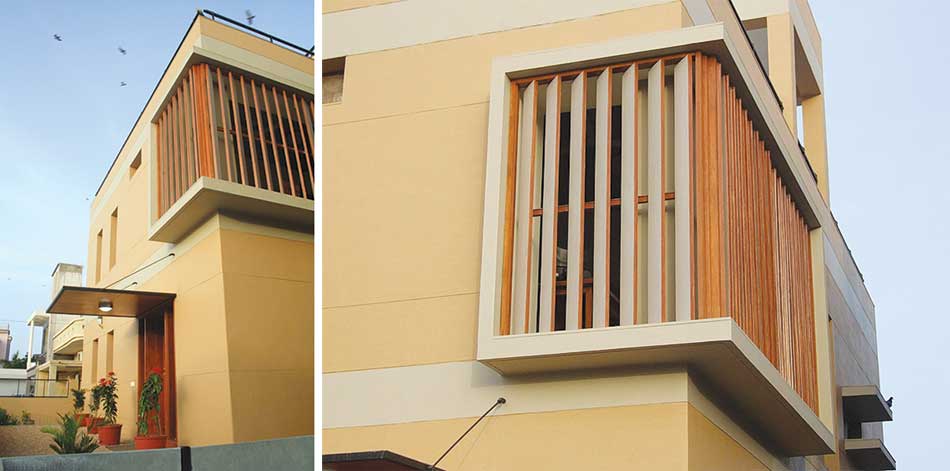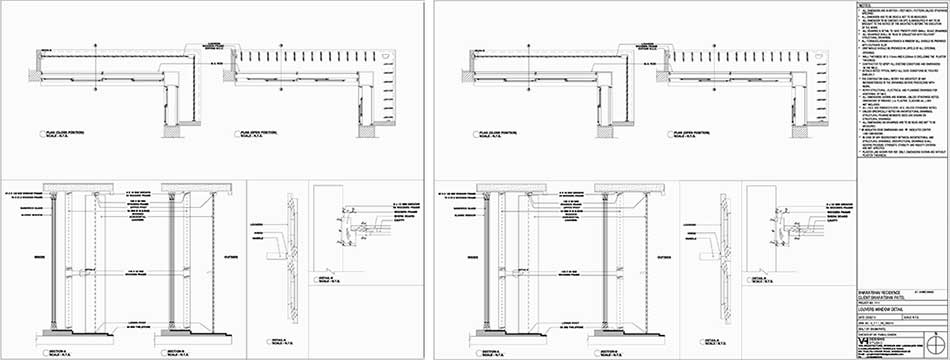
Ar. Pankaj Gandhi, VH Designs Studio
The Intelligent building system has brought a revolution with energy saving and the operational cost. At VHDS, we have been trying to explore various possibilities of new age façade with sustainability as its core. Semi-Tropical regions as in India have access to full sunlight almost the whole year long. Heat gain is one of the major challenge for architects. Single layer façade’s vulnerability to natural forces increases the energy consumption of a building. To balance this equation, the designed façade with sensible placement helps to have a sustainable, green building.

The dual façade system using local materials, which are easily replaceable, makes ease in the operation of a building. Fundamentally, the building envelope’s function is to exhibit the building with it’s true function and concept. The other function is to protect the building without compromising on the advantages of the outside views and natural light.

With globalization, Indian architecture has come to be influenced by global trends and designs in creating building envelops. However, buildings today have more vulnerable surfaces as compared to previous building envelopes.
Architecture with its basic principles, tends to protect the structure in its original form by virtue of its design or technical solutions. The dual façade system is one such contemporary solution to protect the building without compromising on ingress of daylight, ventilation, views and aesthetics of the building.
At this Louvered House designed by VH Designs Studio, there are louvers with full openings with inner backing of wooden sliding windows, which allow unrestricted air circulation with controlled intensity of air. The view is un-interrupted due to the large scale opening, which has been protected by the dual façade system.















