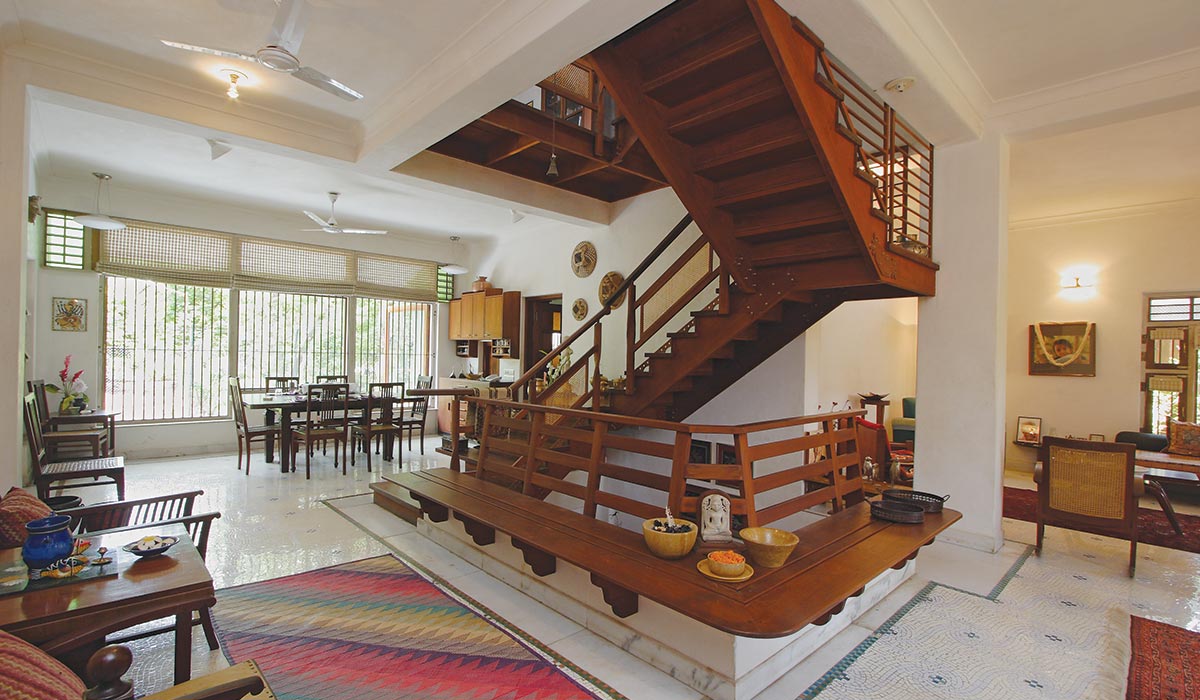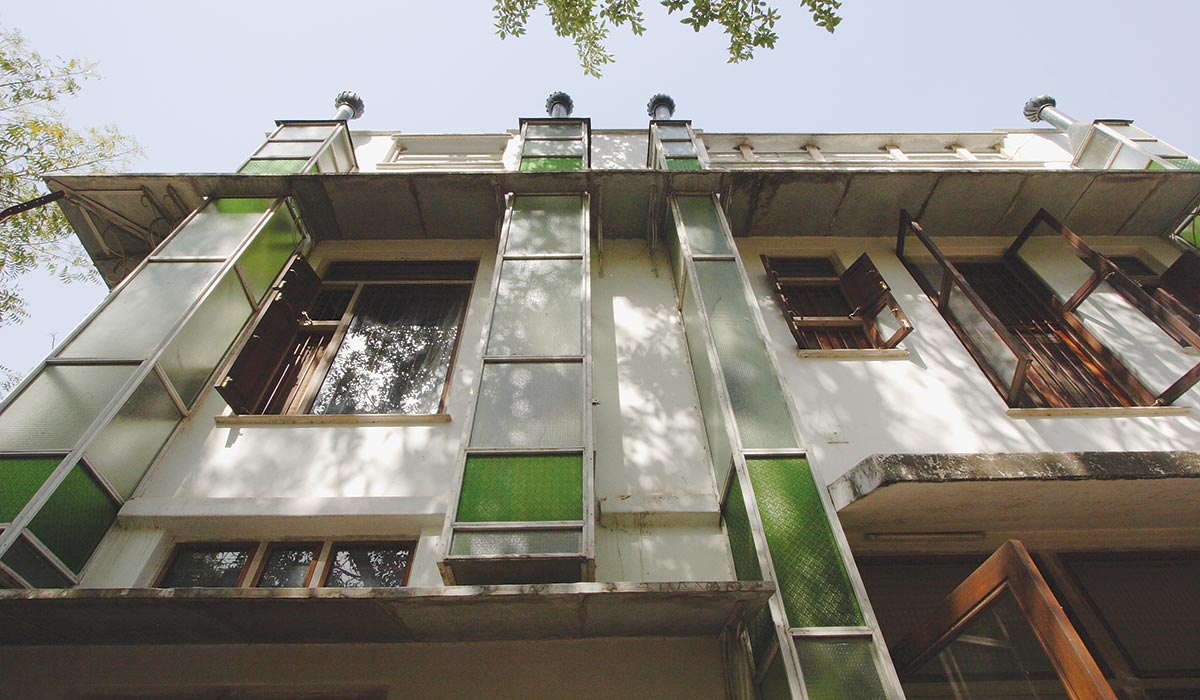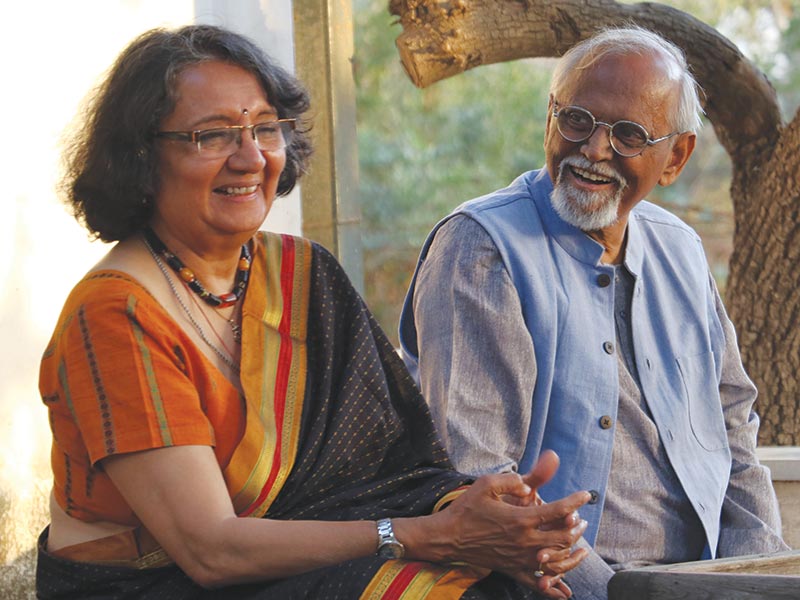Architects Parul Zaveri & Nimish Patel established Abhikram for exploring design directions and processes, which make the built environment, functionally, psychologically, environmentally, and spiritually, more balanced, more contextual and more comfortable for the end-users. Their aim is conservation of India’s cultural heritage, its revival and survival through the continuation of the use of traditional materials, technologies and skills of traditional craftsmen, and reducing energy consumption for human comfort through passive means.
The intent was to design the residence, respecting environment and nature and following the principles of Vastu Shastra. There is maximum use of traditional materials, technologies, processes and crafts persons in the design and execution. The architects aim was to achieve the required human comfort in all livable spaces while minimizing use of electrical and mechanical energies. Simplicity in the design solutions was paramount for them.

Unpainted lime plaster on all internal surfaces, natural wood, natural stone, adequate day light, plenty of air movement. For the floor finish in public areas and basement, patterned China mosaic was preferred for its reflective and non-slip characteristics. In other areas, a variety of natural stones have been used, and also in the doors and window frames, chhajjas and loft slabs with the staircase in natural wood.

Hydrated lime, with additives like jaggery, fenugreek and natural gum, was used for mortar and plaster. Inverted earthen pots were used on the roof to provide adequate insulation. The external paint was lime wash. Non-reinforced lime jalis (screens) were creatively used in the compound walls.
Comfort conditions has been achieved using passive cooling systems with glass walled exhaust air shafts on the building periphery capped with Hurricane Ventilators. Supply of cool air is through two conventional evaporative coolers located on the terrace. The system generates a continuous movement of 100% fresh air throughout the residence. As an additional measure to reduce heat ingress in the summer season, all sides are covered with green net, which is lifted up during the night on the east & west façades for cool breeze. These measures minimize use of air conditioning to not more than two weeks in summer and three weeks in the monsoons.
















