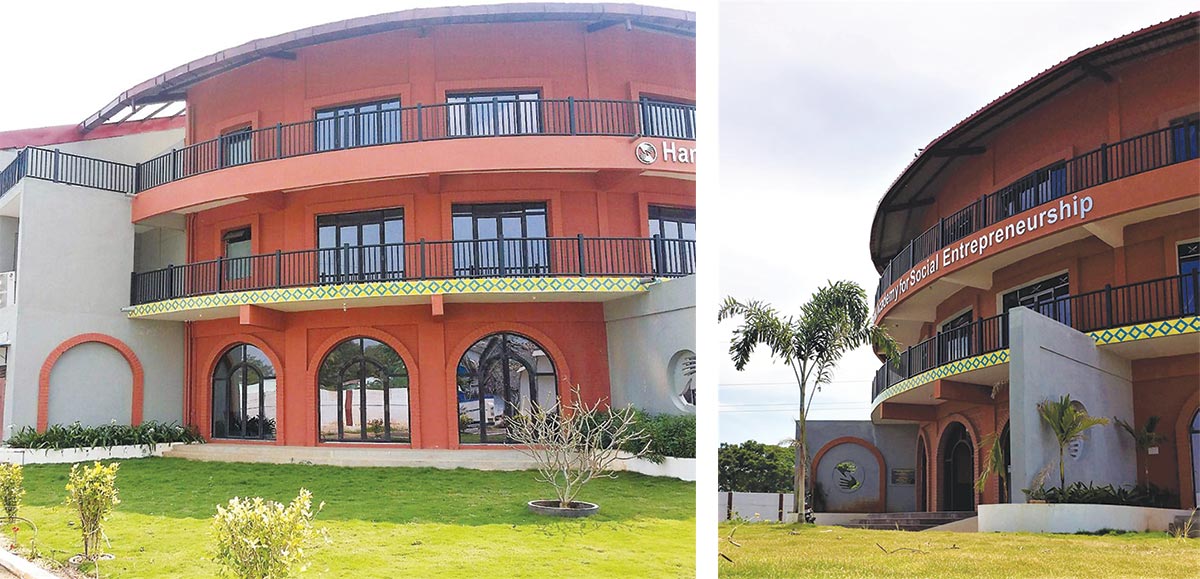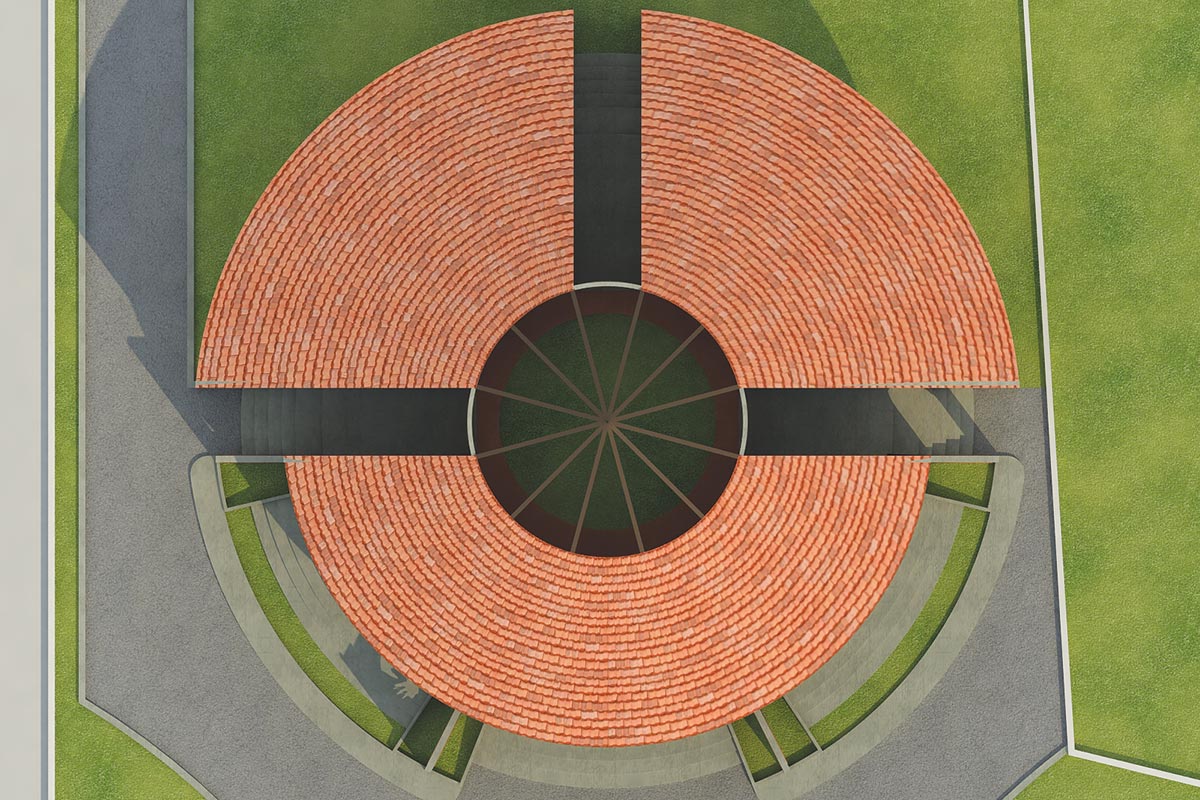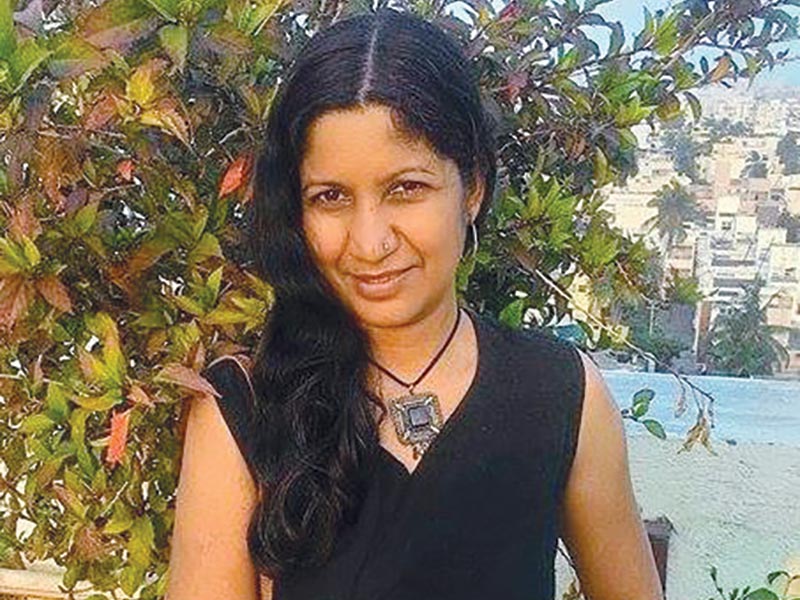
The design was developed for Hand in Hand India, an NGO working for rural development and upliftment of women. The client’s brief for the campus included an eco-friendly setting for offering courses to promote social entrepreneurship.
Ar. Anupama Mohanram, Chief Architect, is passionate about environmental sustainability. Her firm Green Evolution specializes in design, construction and certification of Green Buildings, and its aim is to combine local vernacular building design aspects with contemporary green building technology to craft sustainable buildings which are relevant to the place and time.
The campus includes the main training centre which consists of training halls, library, a mini auditorium, staff lounges and administrative offices; a dining hall and central kitchen; and a central green space that houses a small temple, open air theatre and a rain water harvesting pond.
The 1.5 acre site is very linear and first intention was to ensure a continuous line of sight all the way from the front to the back of the property. Adequate ventilation was ensured by opening up the buildings from the south (prevailing wind direction) to the north, thereby creating a breezeway through the buildings. A central courtyard forms a key design feature of the training centre that fosters social interaction while facilitating the exhaust of warm air from interior spaces. The courtyard, landscaped yards and balconies encourage physical and visual access to the outdoors at all times.

The main training centre is a circular form cut out in the centre and split across the diameter, forming an efficient solid-void relationship, thus creating indoor-outdoor spaces for an interesting learning experience. The radial shape for all training halls is ideal for learning maximizing visibility and encouraging seating arrangement for group interaction. The client logo, cut out in stone and illuminated from behind, forms an interesting landscape feature and creates the building’s identity. Hand-made card designs from the rural development initiatives were chosen and customized in tiles used for façade cladding. This is yet another feature that adds to the identity of the building.
The academy has been designed to be environmentally sustainable right from concept to execution. Some of the key sustainable features include:
- Building shape, orientation and planning for adequate natural light and ventilation.
- Insulating building materials for exterior walls and roof to minimize heat ingress in the warm humid climate of Kaliyanoor.
- Un-plastered exterior walls to save on plastering material and cost.
- Avoidance of RCC lintels by use of brick arches.
- Use of cement flooring in training rooms to avoid unnecessary use of additional flooring material and to avoid cutting of tiles for use in the circular building form.
- Low VOC paints to ensure a healthy indoor environment.
- Sanitary fixtures that are water-efficient.
- Efficient air conditioning and lighting systems.
- Natural waste water treatment system.
- Organic composting yard.
















