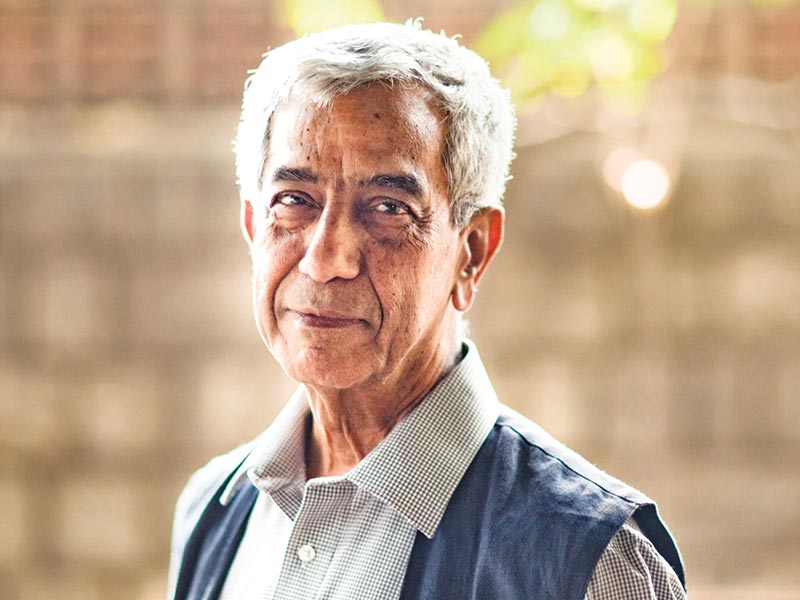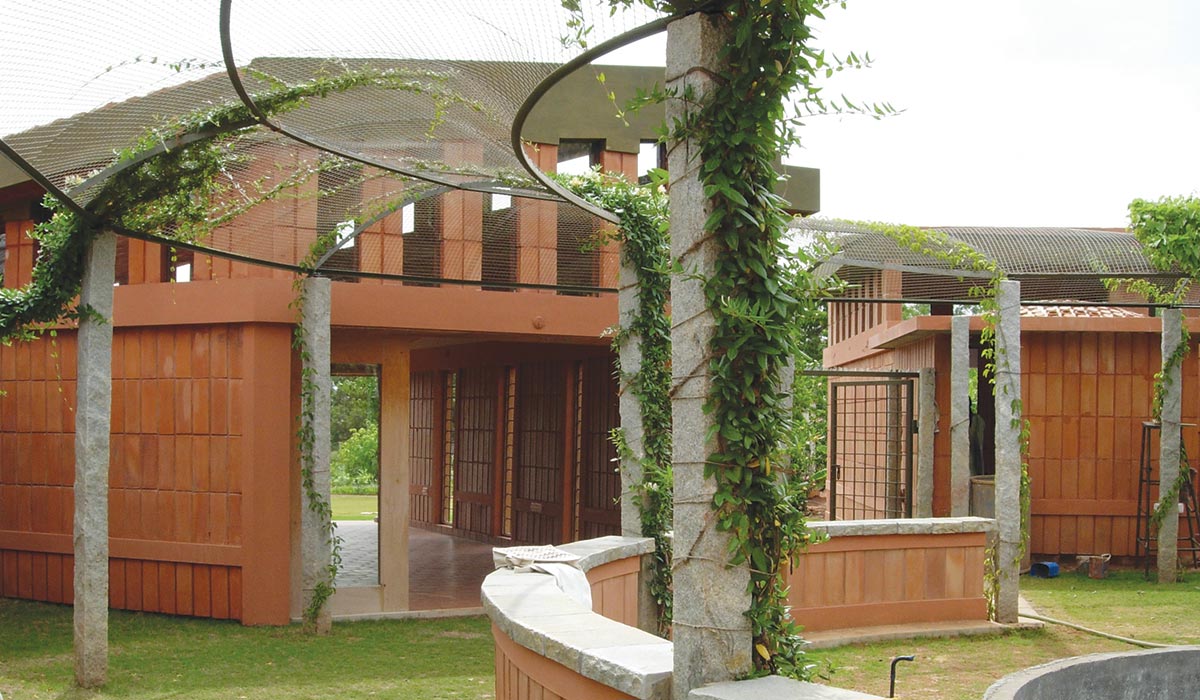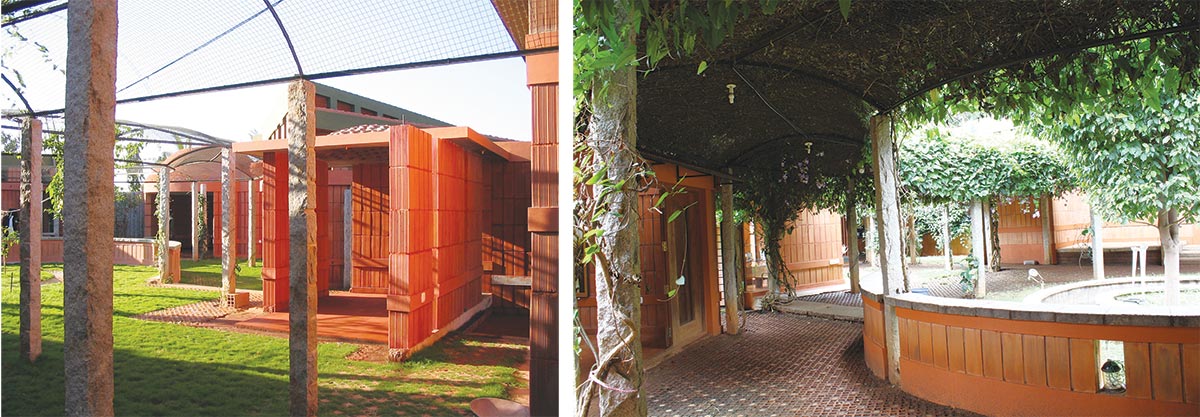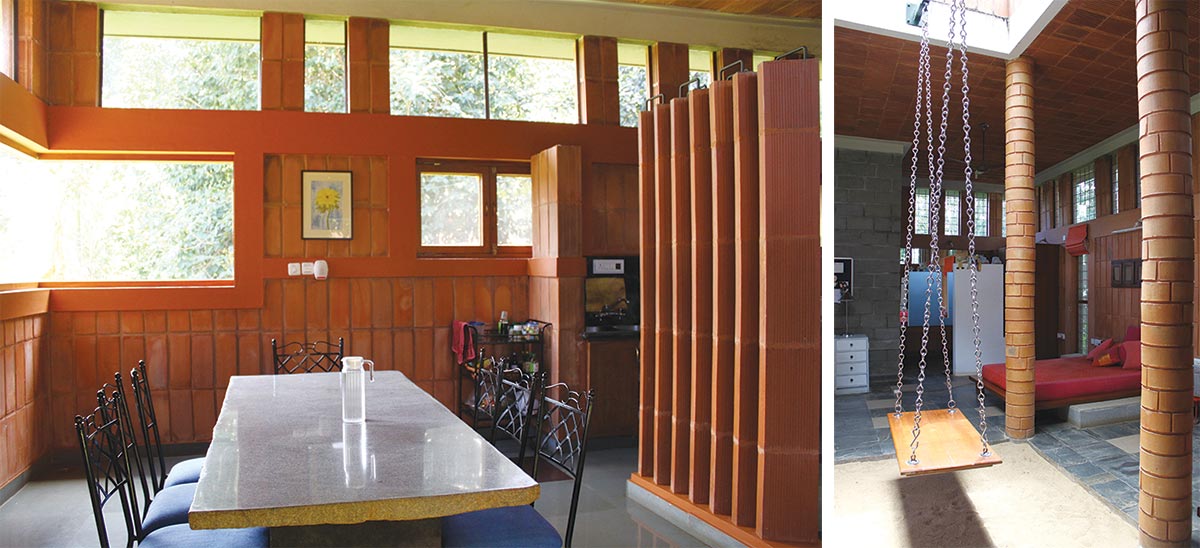
The Courtyard, a residence in the suburbs of Bangalore with a built up area of 6200 sqft, designed by Principal Architect Prof. K. Jaisim of Jaisim Fountainhead Projects, follows all traditional values, including Vastu

The land was a few acres, well oriented and secluded. The whole plan is on a raised square. The arhcitect decided to de-link all hard functions sleeping, services, entertaining, family and guests. It was also decided to have a central main space that was totally open and defined only by the sacred space for pooja. All the delinked spaces on the external face of the square were joined by open brick clay jalis. This added to the security, and a loose net of steel covering the central space with various creepers added to the greenery.

On the whole, the Courtyard is a very meaningful and delightful space that is both timeless in its concept and very functional in its plan. It has been a sort of triumph for our practice to achieve this totality of oneness.

The construction was a very simple format following right angles, and deliberately spaced from each other. Hollow clay blocks were used for all the walls and brick infill clay blocks for the roofs. The home adapts to all seasons and is a great play of spaces. There is a water body on the north-east, water harvesting and reclying of water for landscaping.















