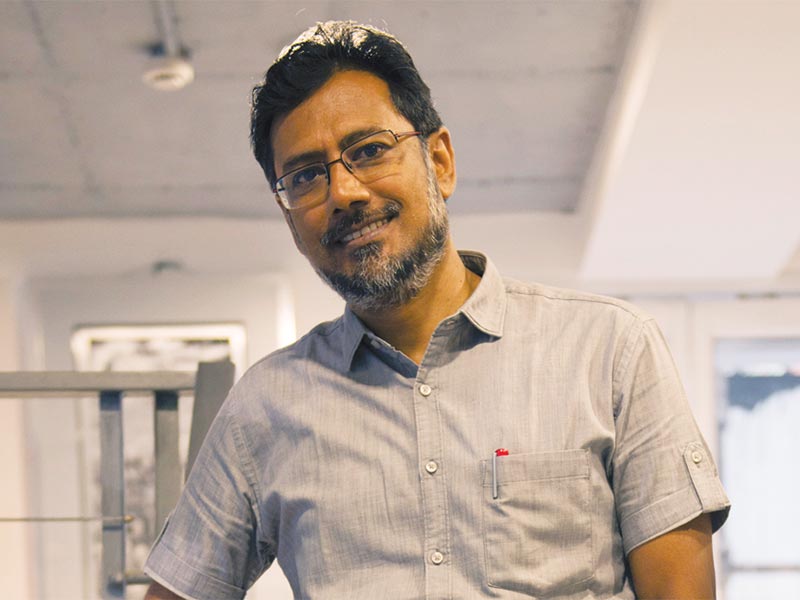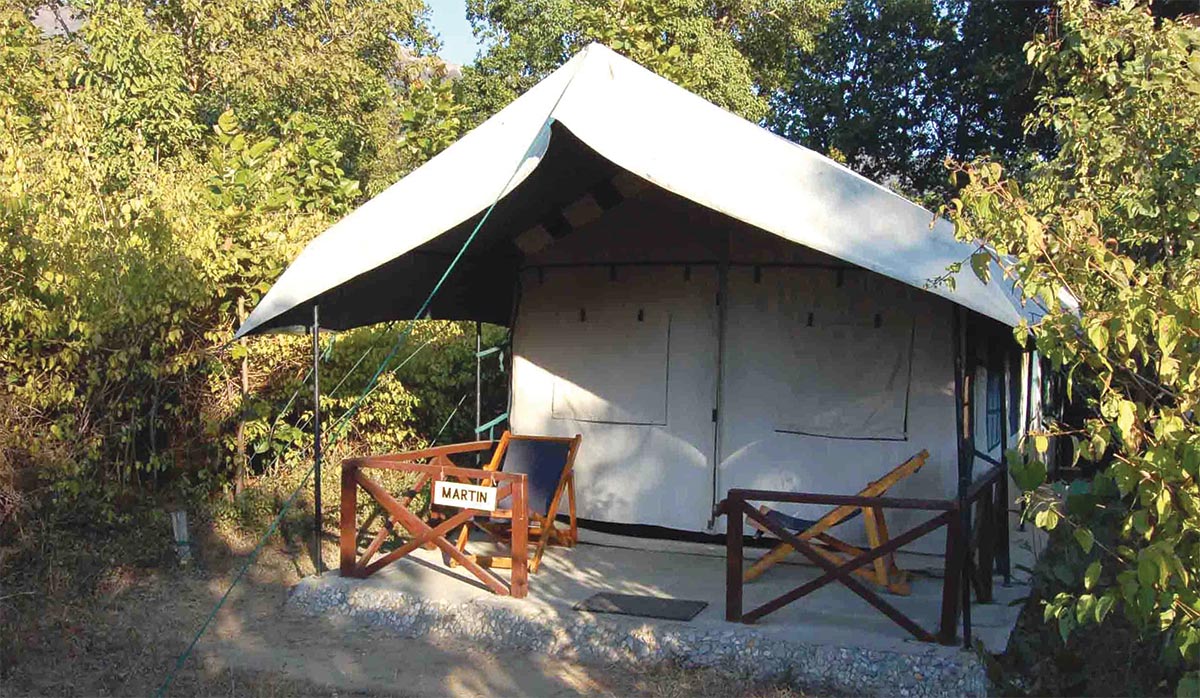
Technology: septic tanks for sewage, solar heater, solar powered LEDs
Total covered area: 300-sqm
Circulation area: 100-sqm
Landscaped area: 7000-sqm
Time of completion: 6 months
Project cost: approx. Rs. 16 lakhs
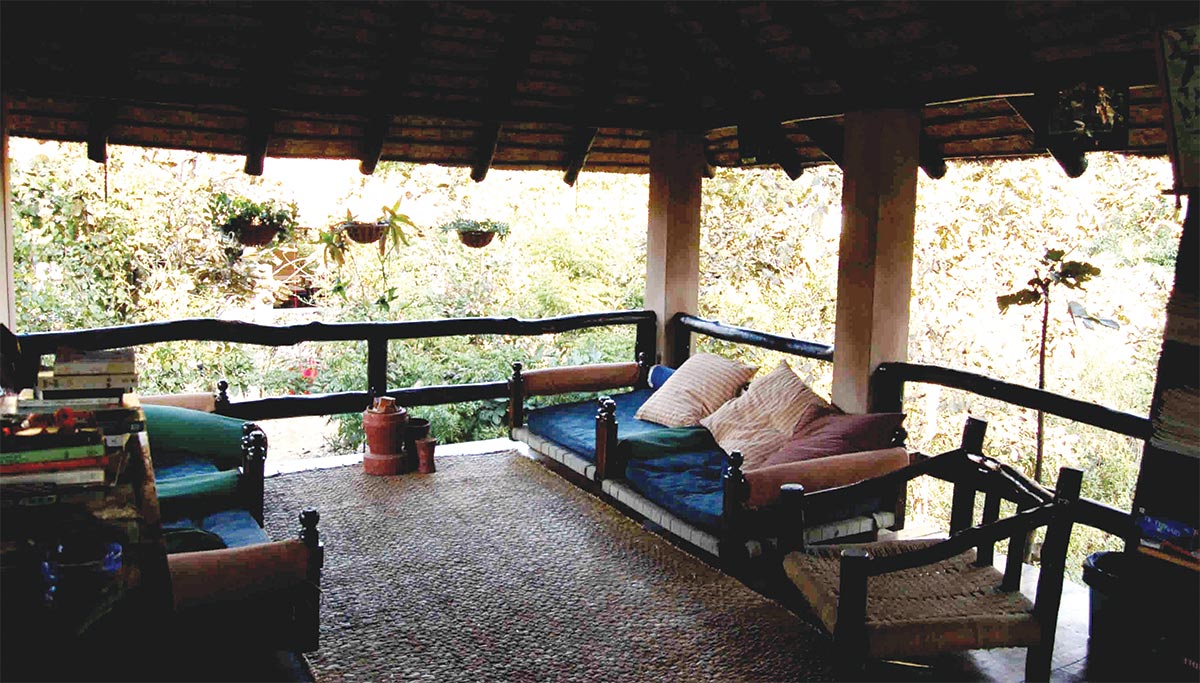
The camp, located in the dense jungle of Jim Corbet National Park in Uttarakhand, consists of 3 mud huts and 6 informal structures (tents). The planning of the camp site was in harmony with the natural trails within the wood that provided least amount of disruption during the construction process. It utilizes re-usable materials, causes least construction impact, and innovates waste recycling.
Vernacular architecture is the language used in designing this jungle resort. Locally available materials such as mud, brick, bamboo, thatch and stone have been put to good use in the construction
Ar. Nilanjan Bhowal
The design addresses the vernacular as the focus for sustenance and shelter. Going back to wattle and daub with wood & thatch, the building construction techniques draws back to the basics of living in the woods. Minimal and optimal use of local material resources ensured the greenest approach to design, which was not limited to material choices and passive comfort strategies, rather, it extends into involvement of local people and camp facilitators.
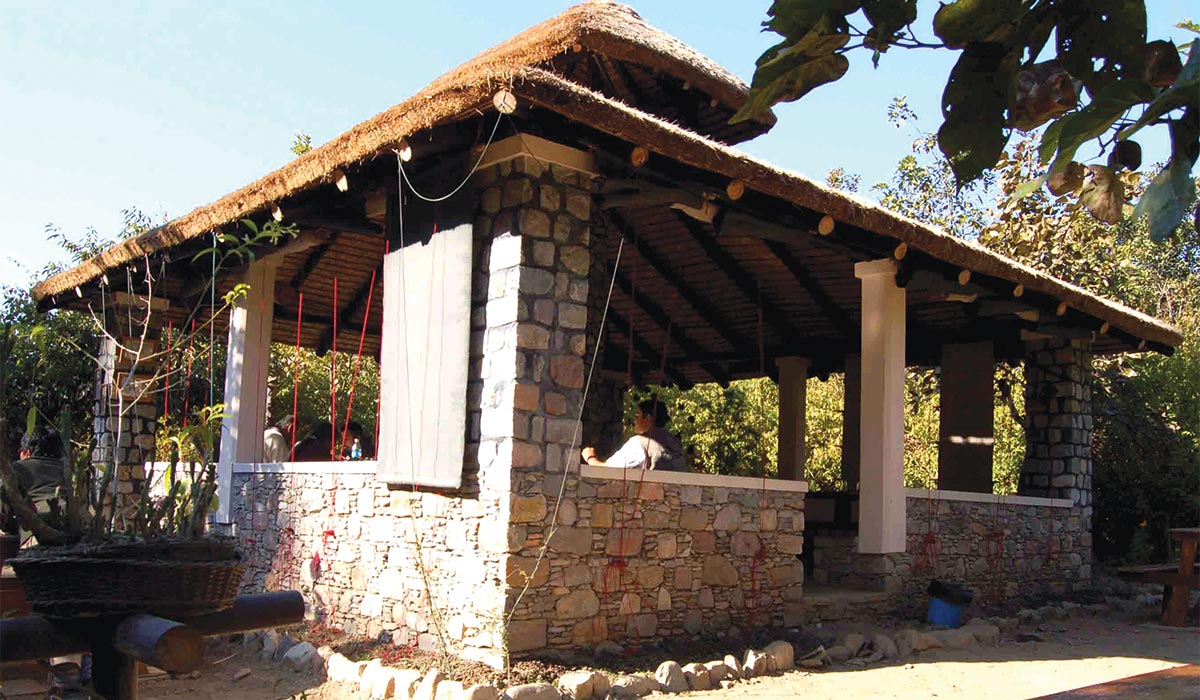
Machan Design Concept
Architecturally, the sets of functions were developed as separate spatial entities such as the dining thatch, library-machan, living quarters etc. A balance of active and passive use of natural resources blends into the design. It was pertinent to use only natural sources of energy to run the system. Solar energy is harnessed actively through photovoltaic cells and used passively through strategies like green roofs, utilization of natural light and ventilation, adobe thermal mass insulation and evaporative cooling techniques.
The tallest structure within the facility is typically a traditional machan (a view tower), made with wood, supported by stone pillars. The cool thatched structure exploits the best views and the local wind path to create the most pleasant ambience for all seasons. The ground floor of the structure is used as a waiting lounge for visitors.
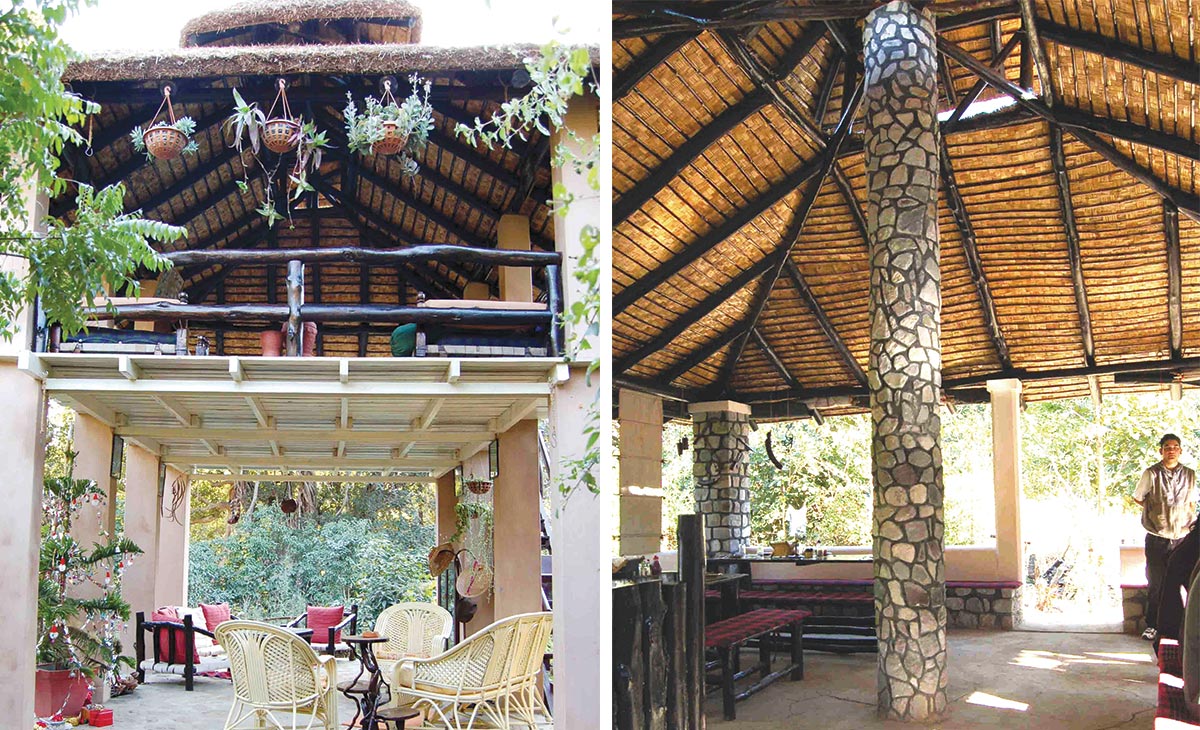
Building materials typically considered green include rapidly renewable plant resources such as bamboo, thatch vegetation, fallen lumber from local forests etc. The dining area used river stone as structural support system. Technical knowledge of working with adobe blocks and wattle-daub construction was shared and conducted as an educational camp site construction process for various groups of people involved in the project.

