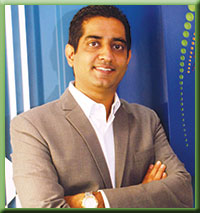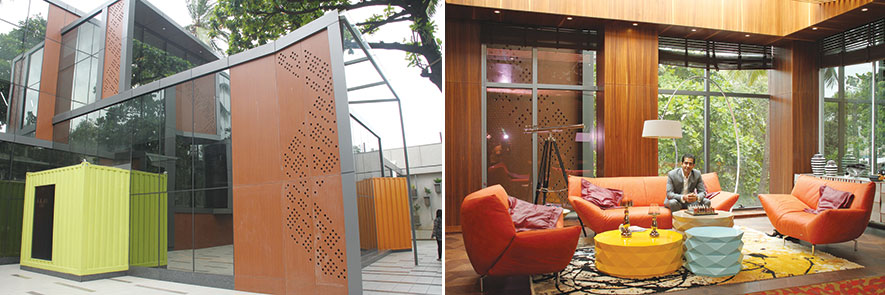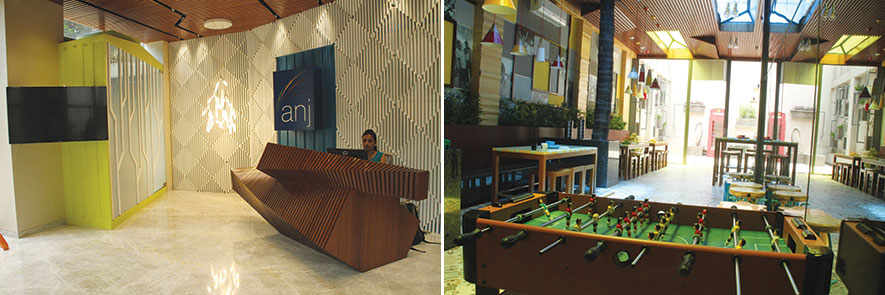
The entire concept of modern workspaces has evolved over the last decade. It's now more about smart and sustainable (future ready) workplaces. And the design concept has had to evolve accordingly. 'Smart and Future Ready' offices are technologically driven spaces that enable employees to undertake routine tasks more efficiently and conserve energy at the same time. Some fundamentals of a smart office would include intelligent space planning with ample break-out and collaborative areas, more of "we" spaces rather than enclosed areas to optimize space usage, use of eco-friendly and sustainable materials in addition to technological aspects, such as motion sensors, climate control, easy integration of all functions for seamless operations and connectivity to internal and external stakeholders by means of mediascapes, plug-n-play kiosks, audio-visual conferencing systems, security & safety features, etc.
In our 5000 sq.ft. ANJ office in Mumbai, for instance, the design brief was to accommodate the required elements in the most optimum fashion while maintaining efficient density of floor space. In addition, we wanted a clutter-free, neat and clean office environment with a modern design, with relevant technology wherever needed in the most economical commercials. Lots of open break-out zones, collaborative/recreation areas, phone booths, minimum enclosed spaces, optimal use of available floor space, natural lighting, and colourful furnishings define the modern office layout.
 Entrance & Directors Cabin
Entrance & Directors CabinWe have used LED lights with motion sensors for energy efficiency, and blinds to allow/protect from natural light. In the interiors, we have used marble flooring and veneer wall cladding in the reception area, carpets in the work areas and tiles in passages. An eclectic mix of acoustic/fabric panels, wallpapers, vinyl graphic films, etc for wall claddings of internal areas, have created interesting and attractive contrasts of materials that bring out their aesthetic features. Eco-friendly materials used on site, all polishing and painting done in factory to avoid VOC emissions and conforming to Green norms, was also our focus.
 Reception & Recreation
Reception & Recreation We faced many challenges but were able to achieve uniform ceiling heights to plan services, plumbing, and wet area management as per base building offerings (raised floors, etc), and were able to complete the project in 60 days of execution on site.















