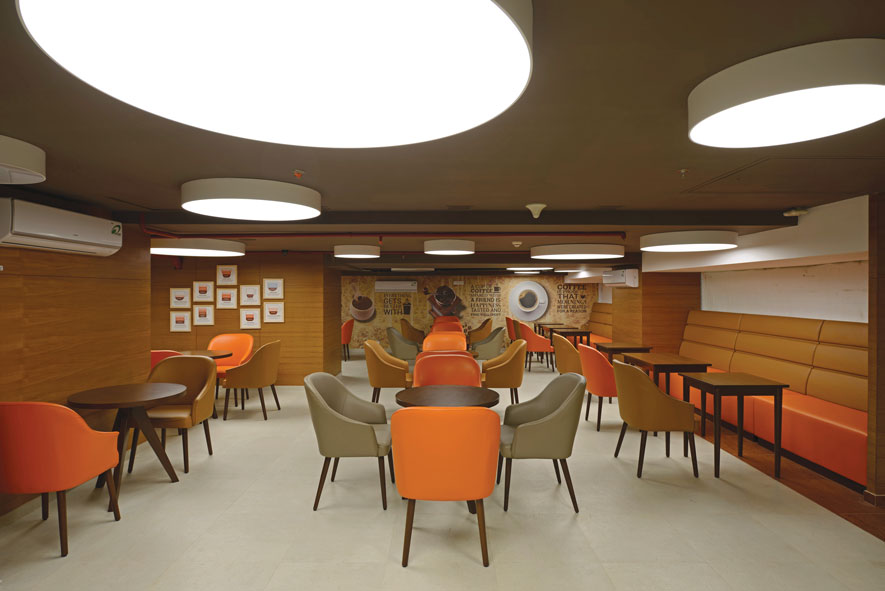
Monumental, transparent, and free-flowing, this vibrant office space is inspired by natural elements and authentic Indian motifs. The warm tone is complemented by wooden paneling on walls and art wall panels with subtly animated patterns. To further enhance the Indian theme, the architect has used Jaisalmer stone, Indian jali patterns, and ancient Indian art such as Meena, Gond and Warli, as well as Indian scripts on walls and on the ceiling.
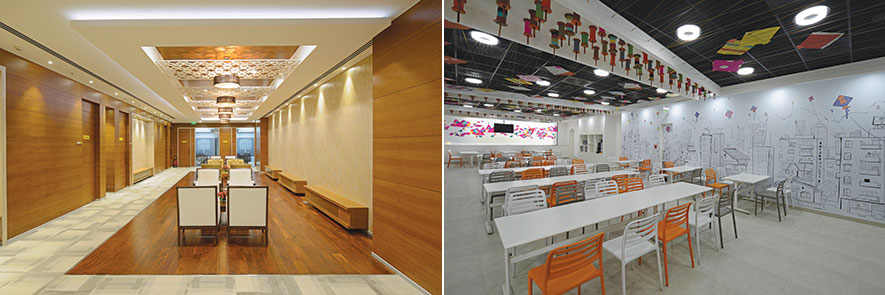
| At a glance | |
| Project: | Office |
| Location: | Airoli, BKC & Lower Parel, Mumbai |
| Client: | IDFC BANK |
| Status: | Completed |
| Architect: | JTCPL Designs |
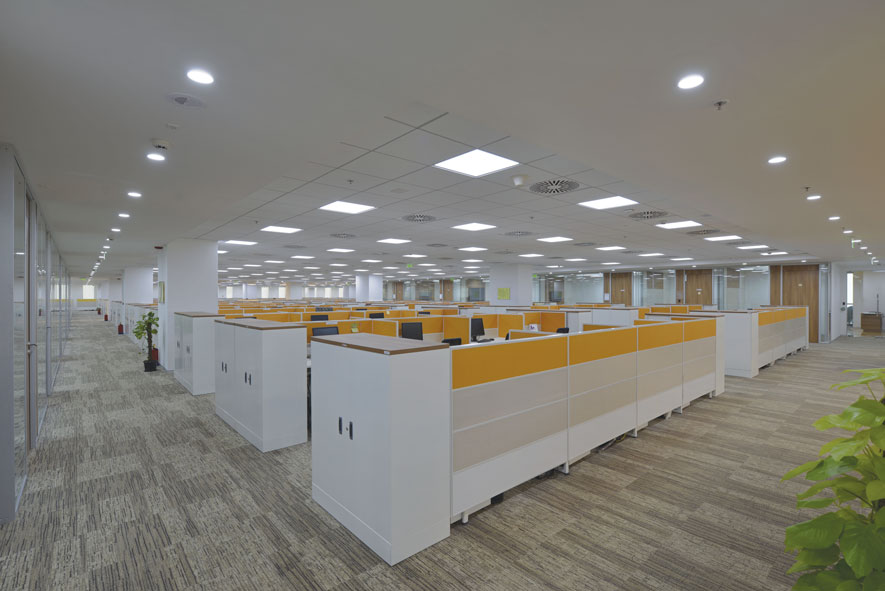
Segregation of different functional pockets has been achieved through intelligent space planning such that the general work area radiates an open, organized, and interactive ambience. Flooring such as different carpets has been used with clever combinations of patterns to highlight in different areas. The lighting is defused line lights from Abby lighting used in the office area. Also decorative lighting have been used in client interaction spaces.
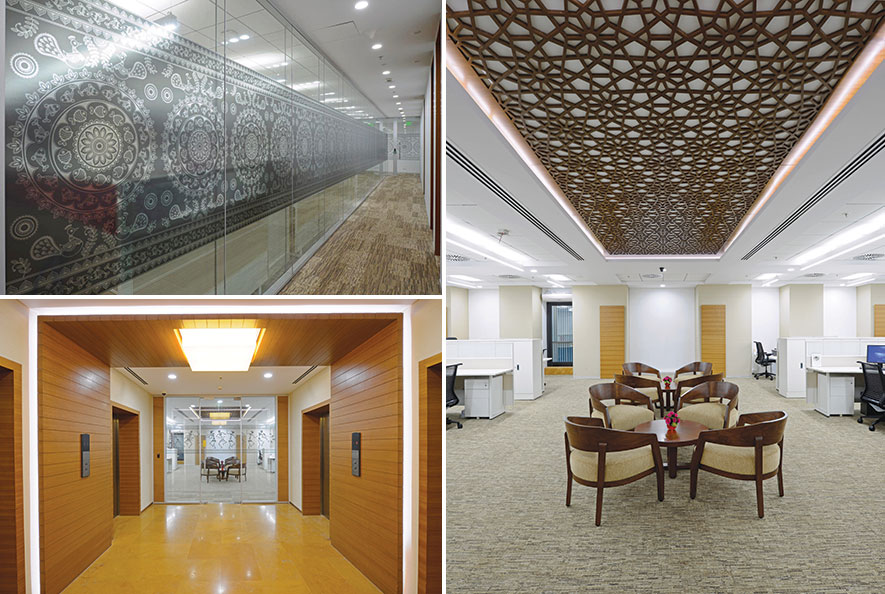
The cafeteria being the hugely popular avocation space in the office, the architect team took inspiration from the Indian festival of 'kite flying' to create a colourful, informal and interactive space. Unpretentious furniture, neutral shades, Indian motifs on walls and Jali patterns on ceilings exude ethnic warmth and connectivity with one's roots, while the modern design elements in the office induce a sense of responsibility and work efficiency,
Completing the project within the stipulated time frame was a challenge, which the team achieved, and without disrupting the employees at their work.
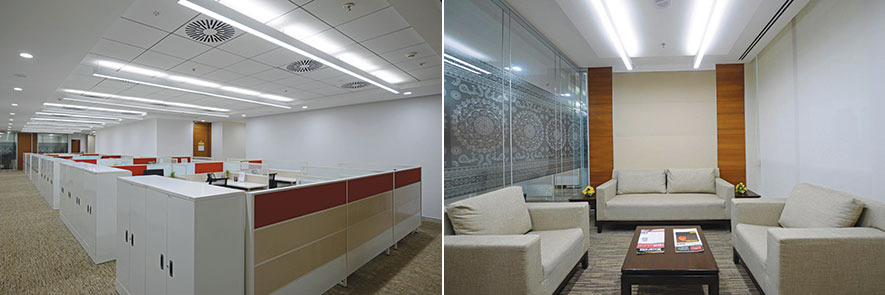
The Banking sector has undergone a sea change with the influx of multinationals in India, especially in Mumbai. When IDFC, a reputed and leading infrastructure development company in India acquired their banking license in 2014; the onus of designing a suitable workspace with an international appeal fell on JTCPL Designs. The team designed three offices of IDFC in Mumbai: the first in Naman Chambers spread over 60,000 sqft; followed by a 7,000 sqft office in One India Bulls tower; and the third – a 64,000 sqft office in Gigaplex in Airoli.















