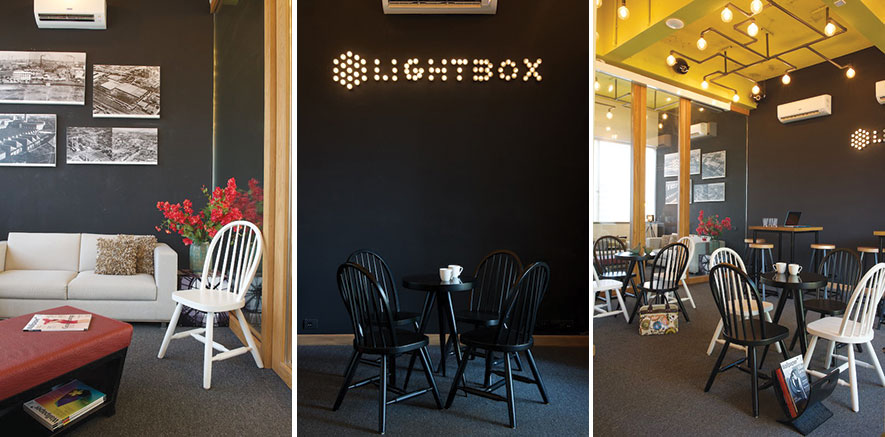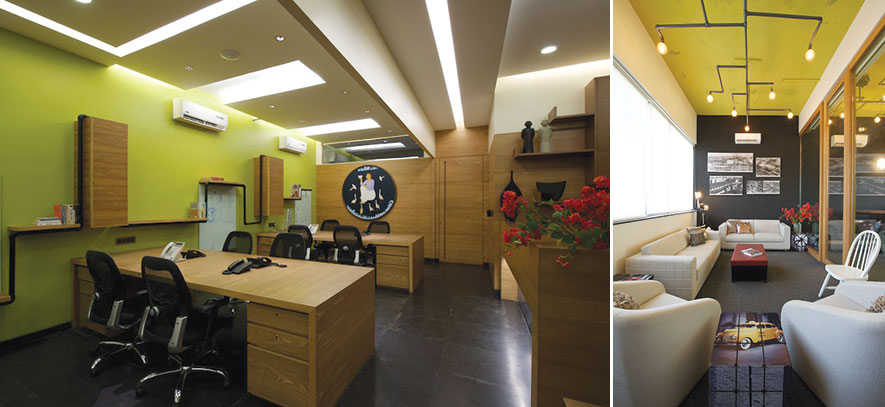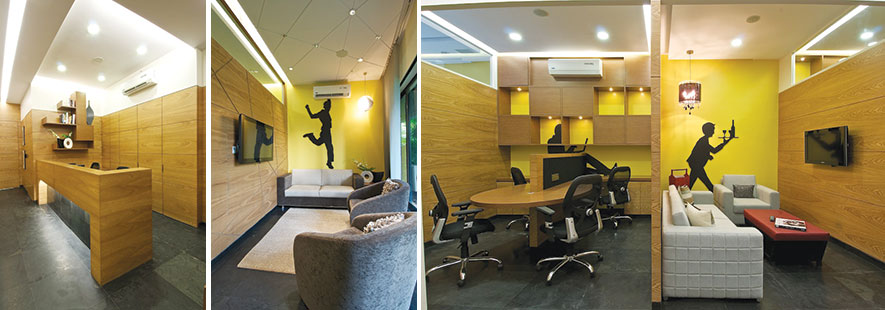"Fun at the workspace" was the brief given by the client. The business of serious investing in young ideas definitely needs to be in a fun environment. The linearity of the space and the client's desire to have natural light throughout the office, resulted in the programmatic plotting of the plan in a train compartment logic.

Client Name: Lightbox India Pvt. Ltd.
Location: Lower Parel, Mumbai
Size: 2,000 sq.ft.
Status: Completed
Flooring: Black Slate and carpet
Partitions: Wood and Glass partitions
Lighting: Combination of direct & indirect lighting – Tungsten and LED filaments.
Architecture & Design: Red Architects
Team: Rajiv Parekh, Ekta Puri, Apoorva Shroff & Maithili Raut

The quality of light in the space was fabulous; the partitions between each of the spaces had a glass relief close to the ceiling level to filter the light through the office. The partitions separating each of the functions were sound insulated from within for privacy and were clad in light oak veneer. A black slate floor was used through the office, which offset the light wood partitions to create the desired contrasts in the space. A linear wall connected the various functioning spaces through the office and this was highlighted with the use of a canary yellow colour, to emphasize the linearity of the space.

Silhouetted artwork was introduced on this linear wall that brought in humour to this corporate work environment. Its position on the linear wall made it a narrative connecting through each of the spaces, but also served as an individual entity standing its ground in each room.

The social space of the hangout zone really is the hearth where all the interactions business is done. The landscaped terrace outside added to the lighthearted café feel. This is where they meet young entrepreneurs and the unintimidating environment really helps break the ice.















