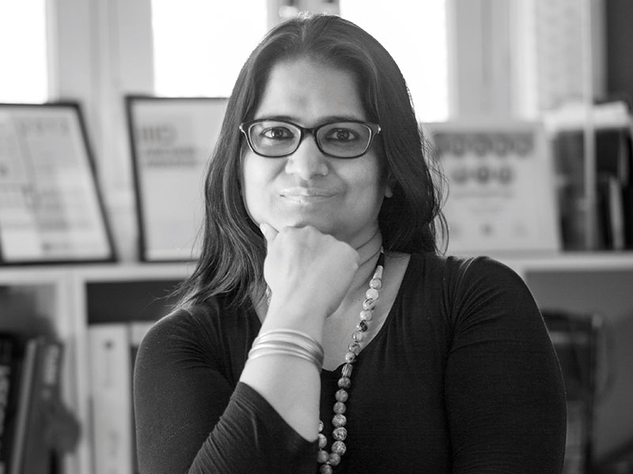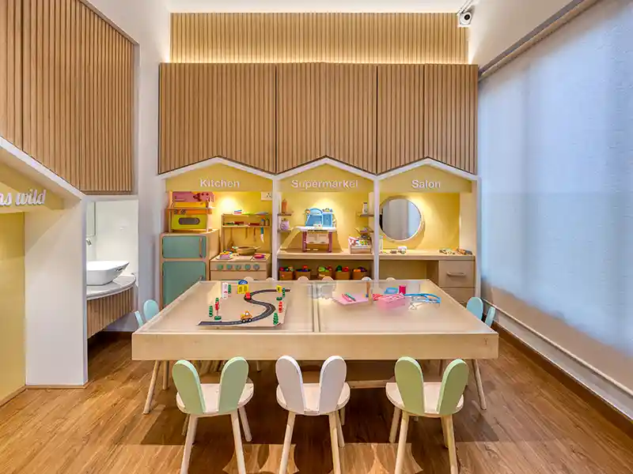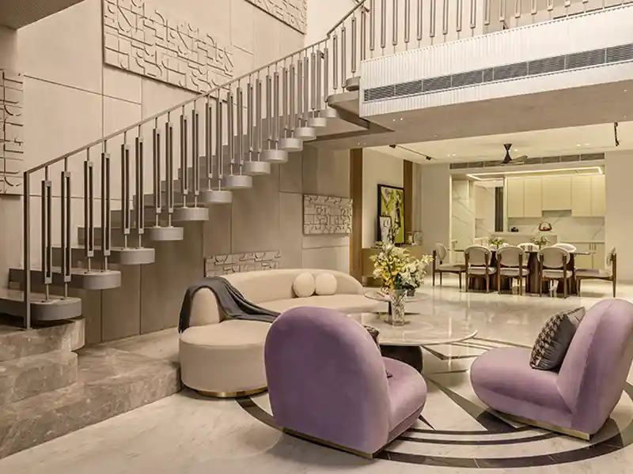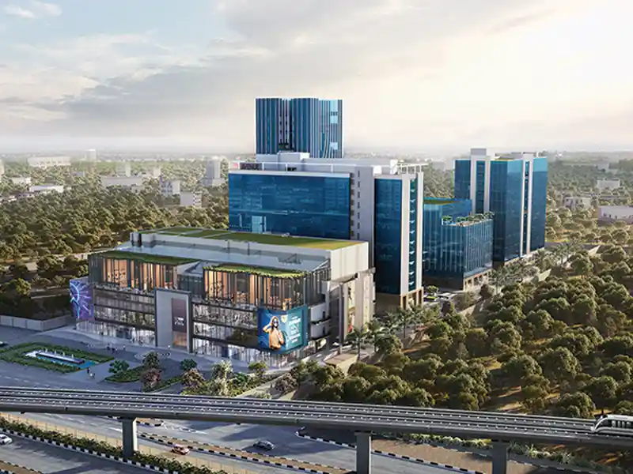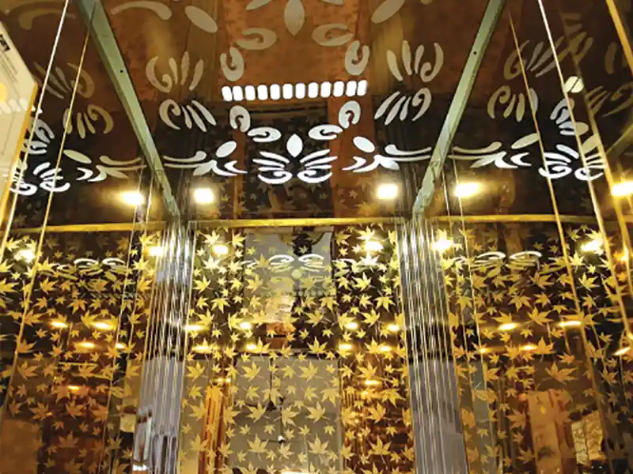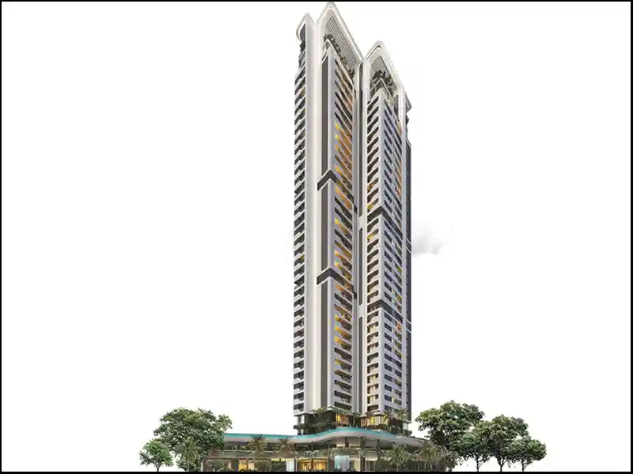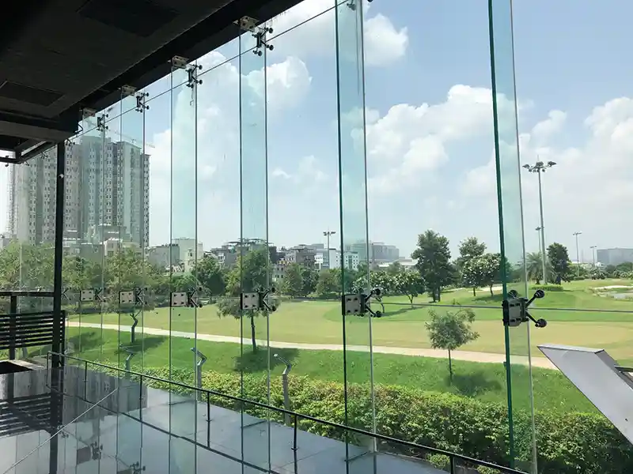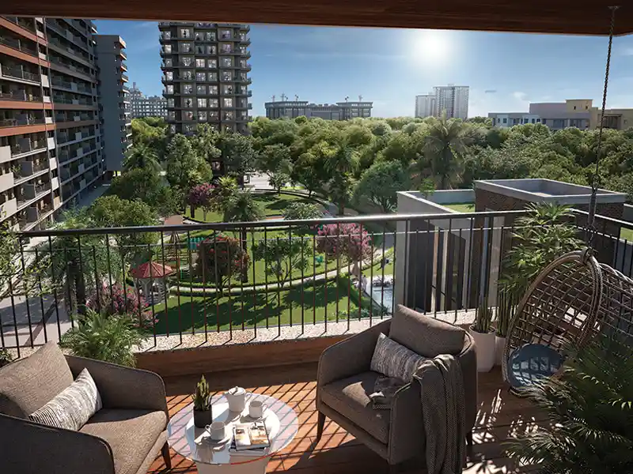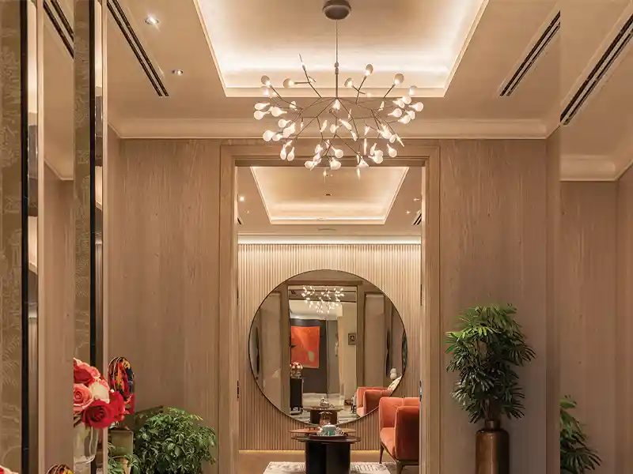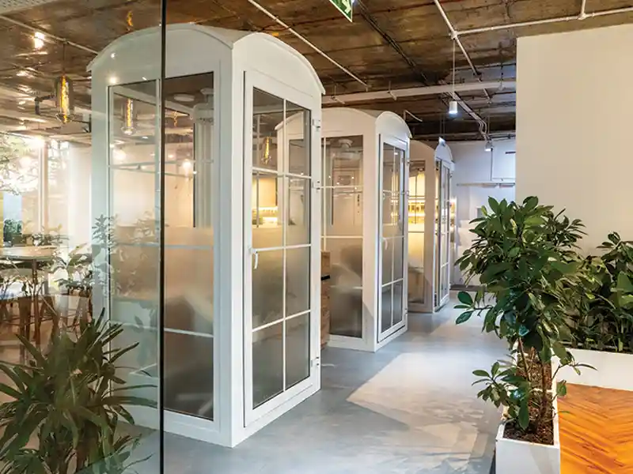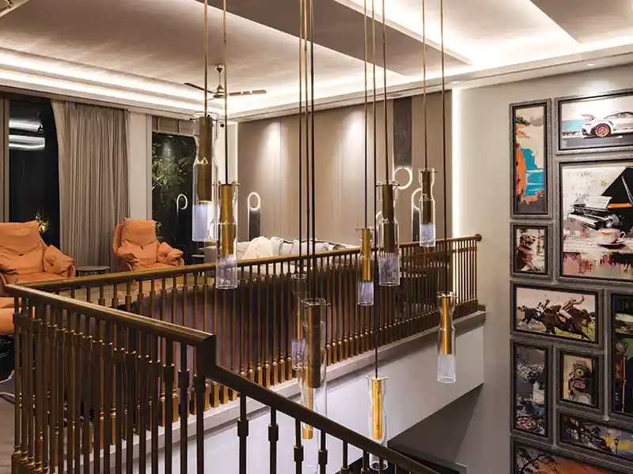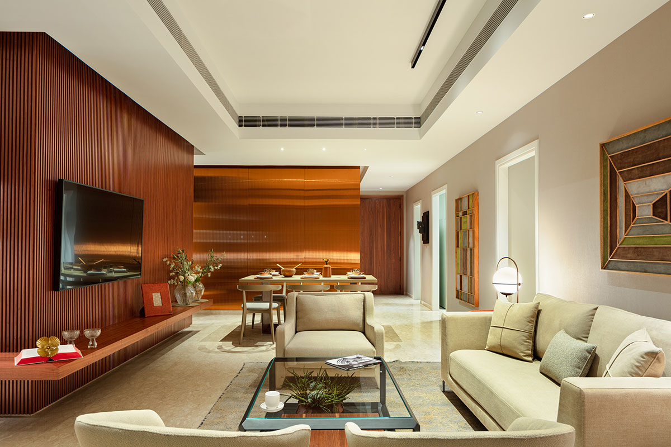
Spread across an area of about 10,000 sq.ft, the holistic design brief allowed for a versatile and flexible intervention; the idea was to 'elevate' the person entering the condominiums from the chaos of a noisy and fast paced world to a quieter, peaceful space. The biophilic approach nurtures an intimate connection of the user with nature without foregoing modern comforts, whilst employing greenery as a buffer to mute the clangour of the cosmopolitan city.
A narrow pathway, wrapped in an enclosing thicket of overarching trees, trails up to a circular courtyard with a sculpture at its nucleus, embodying grace, harmony, and serenity. The structure metaphorically manifests itself as a glass box at the ground level, wrapped in transparent ribbons of glazing and holding up the levitating opaque mass that houses the private enclosed spaces on top. Within the main dwelling, the ground floor accommodates the experience centre, a lounge, café, and the audio-visual room, leading up to the kids’ room, a lounge, and meeting rooms at the top level.
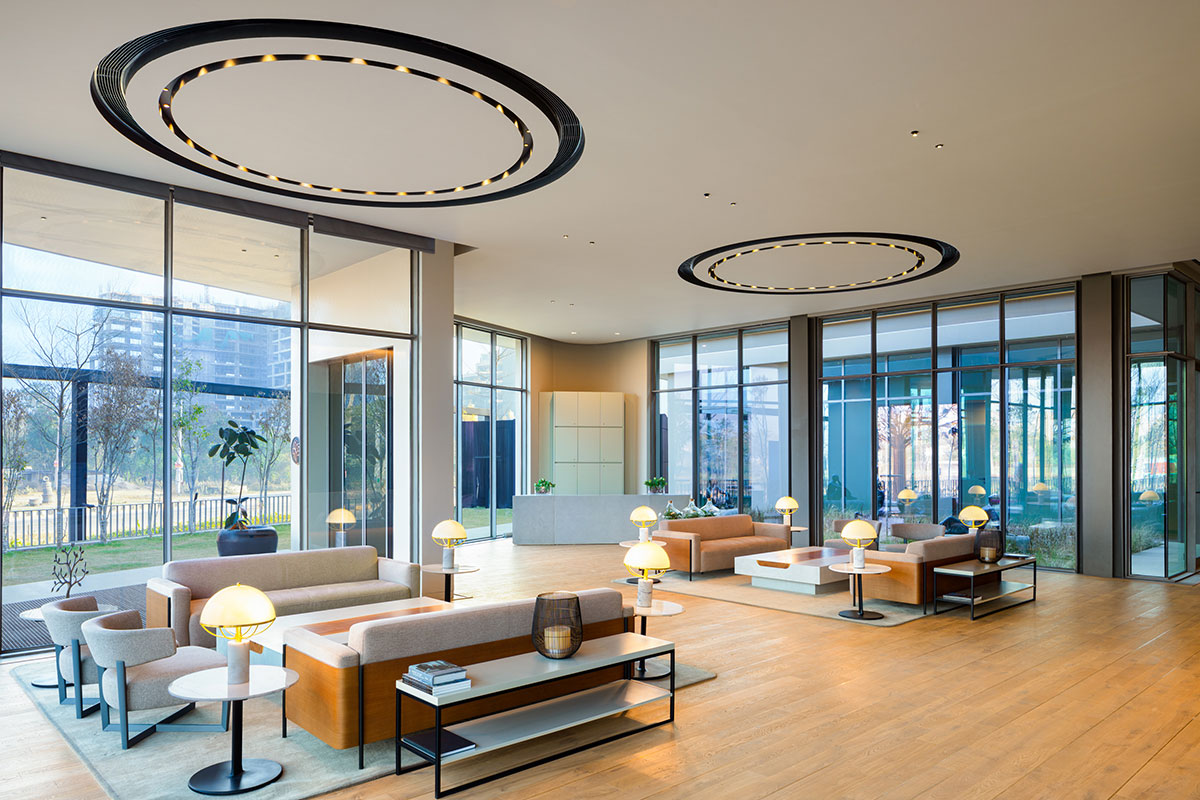
The three-bedroom apartment is finished in inconspicuous, neutral tones and materials. Taking a cue from the natural surroundings, a soothing play of textures by ribbed wooden cladding and mirror panelling in subdued browns forms the highlight of the living room, accentuated by flooring and furniture in pristine white.
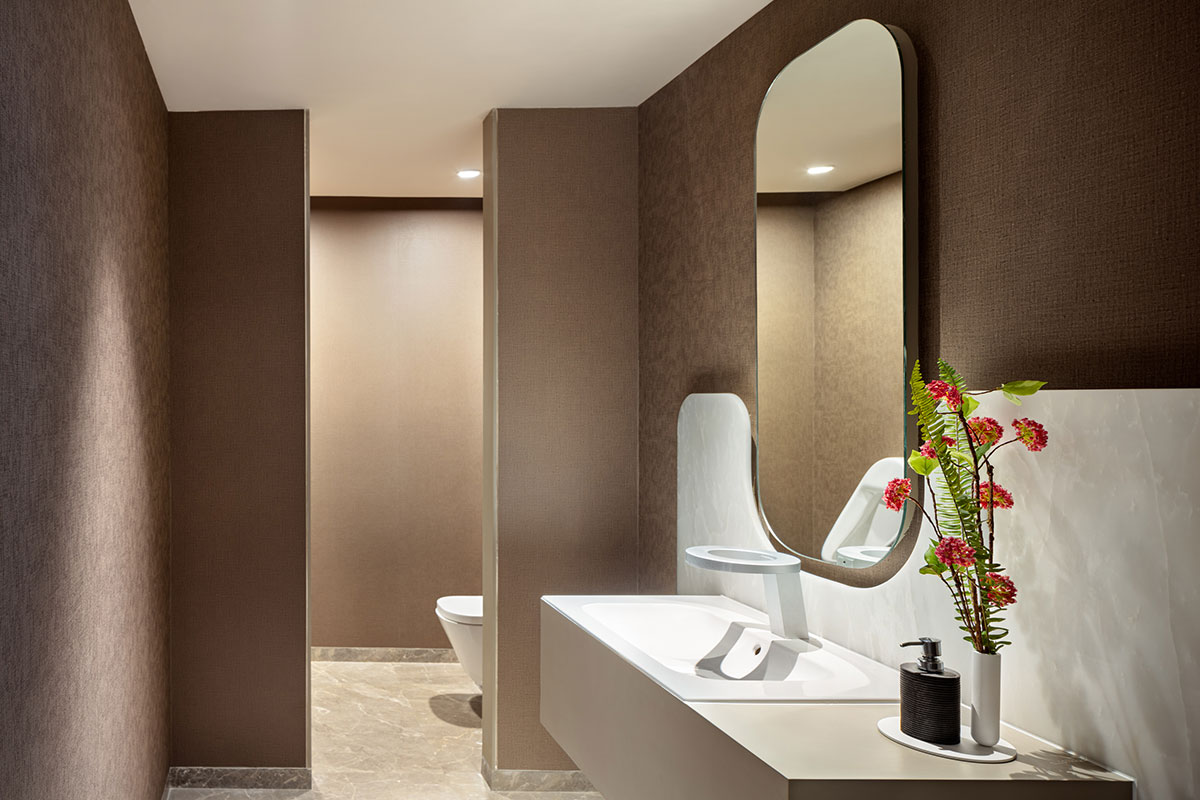
A wrap-around balcony ties two bedrooms and a corner of the living room, creating a sizable spill-out space for relaxation and recreation. A view gallery outside the apartment frames the sylvan panoramic vistas beneath the blue banner of the sky, acting as the epitome of the experience of 'Elevate' housing.
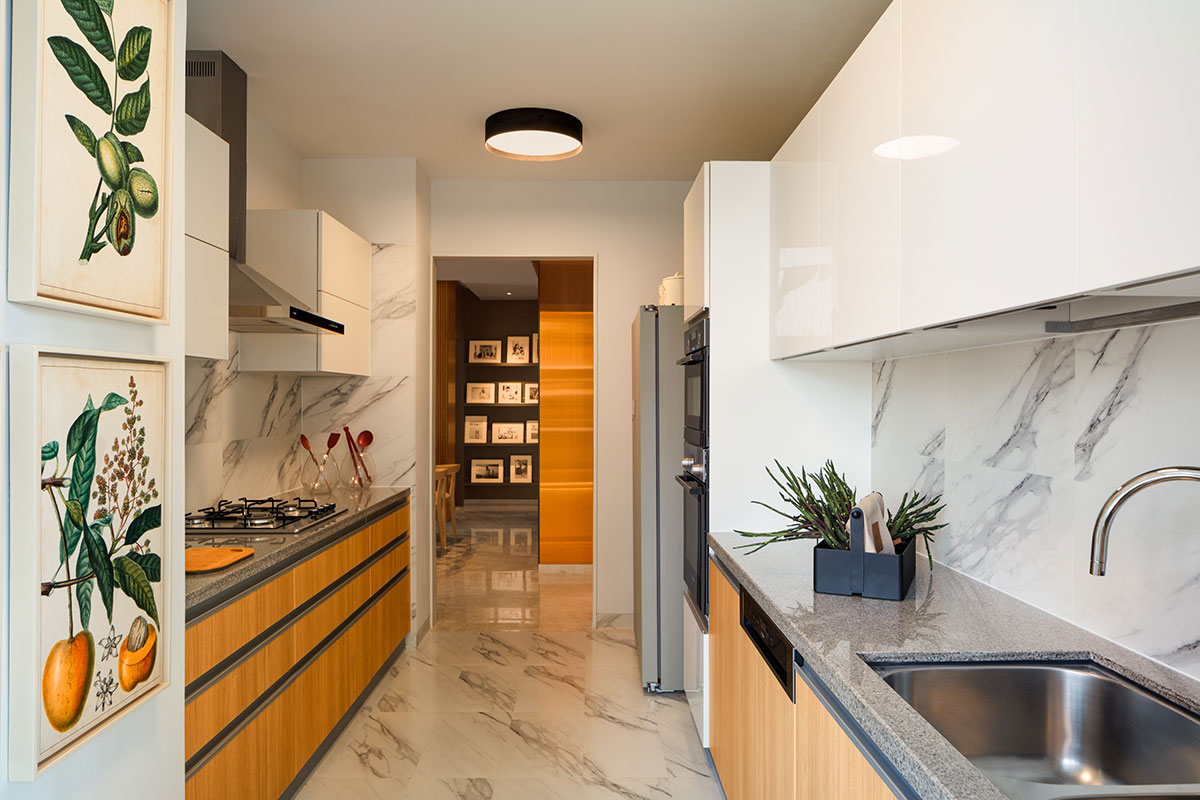
Many accessories, including the lighting fixtures and furniture, have been reused from a previous project, facilitating a sustainable approach to waste management. The sculptures will also become a part of the landscape in the housing project. Concentric cut-outs in the ceiling are designed to achieve a minimal yet elegant look, integrating both HVAC and lighting services into one. The structure is designed with metal, glass and wood as principal materials for quick construction, deconstruction, and reuse.
The aim was to create living spaces steeped in a contemporary theme, with a design that nods to rustic simplicity and exemplars of European aesthetics in the interiors.
Rachna Agarwal, Founder & Design Ideator, Studio IAAD

