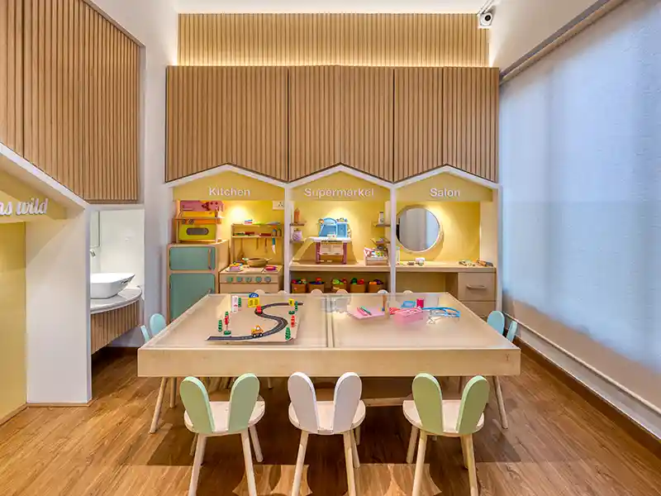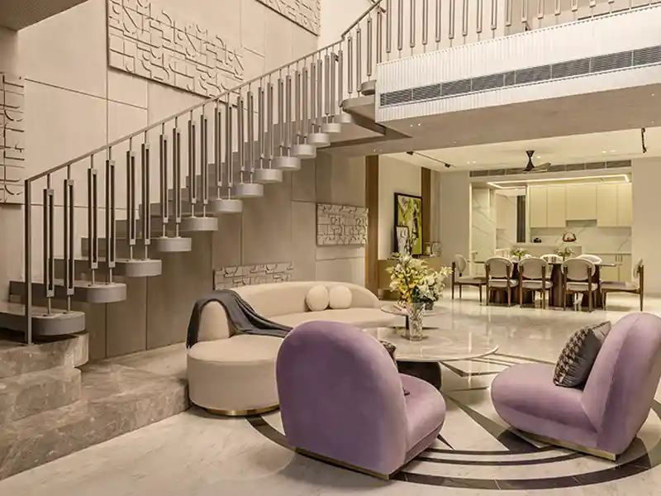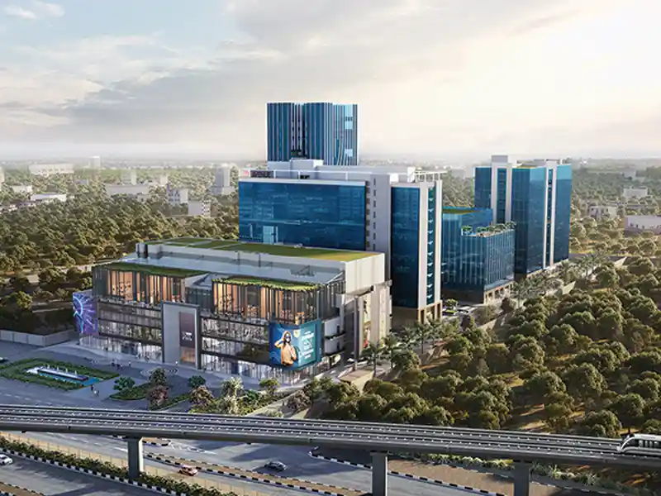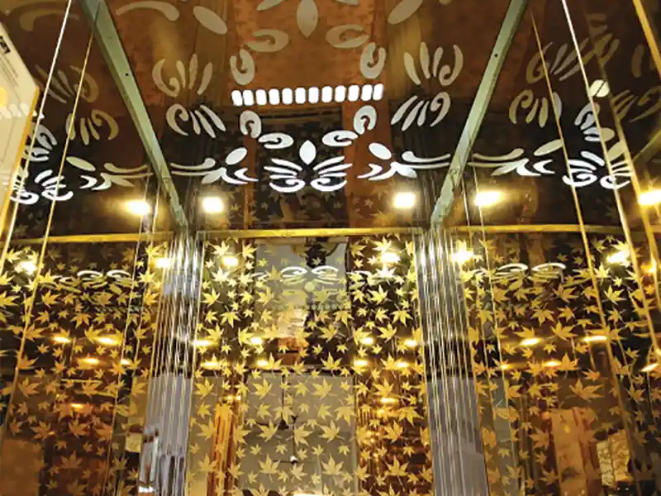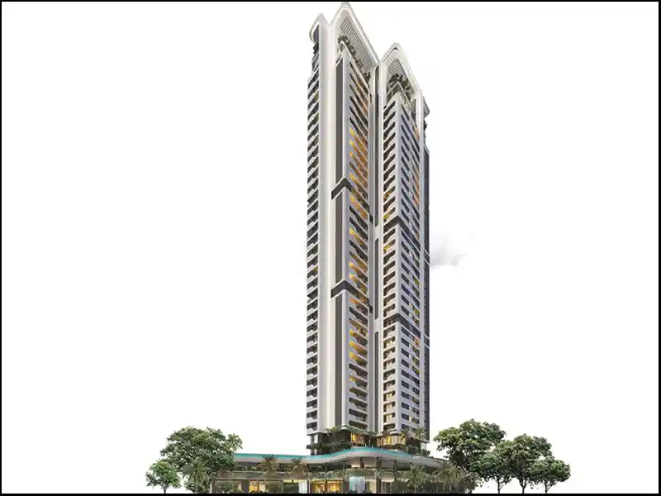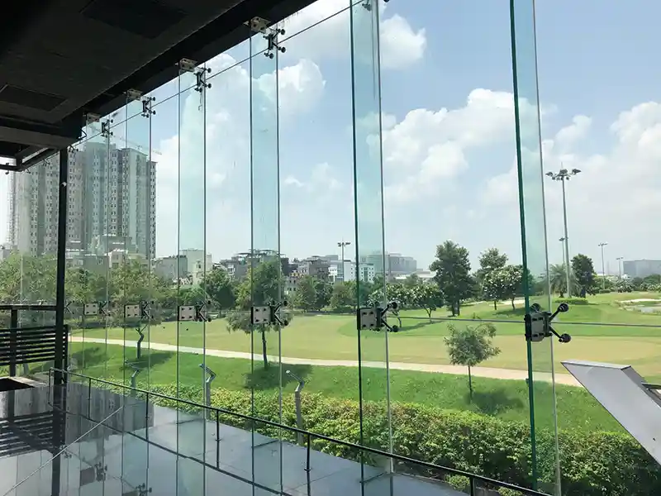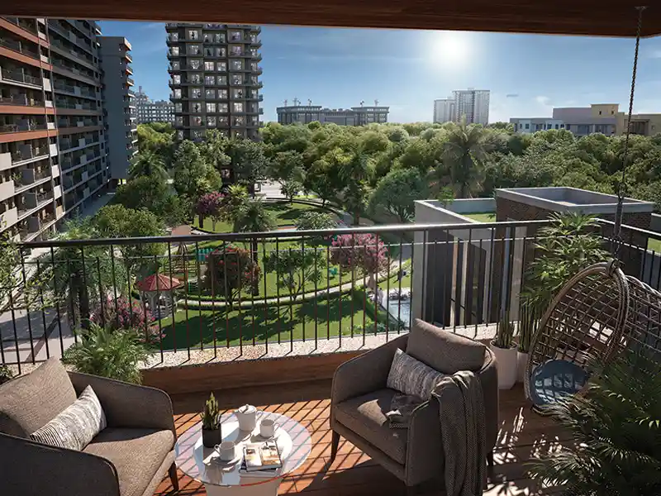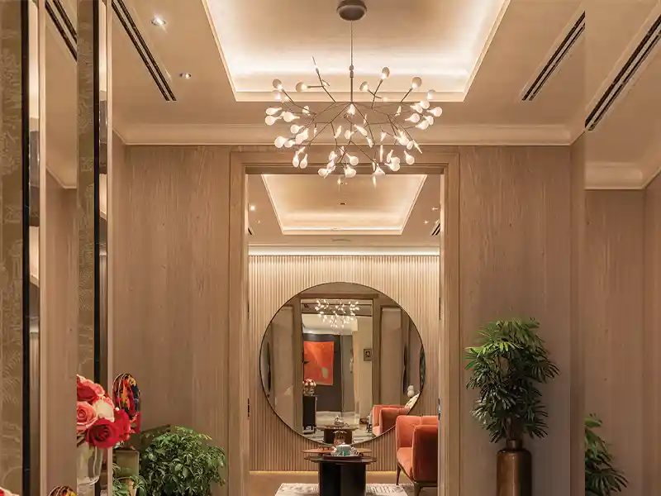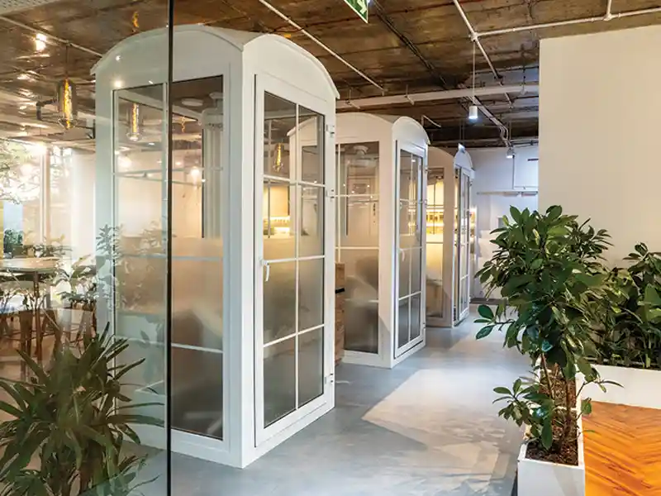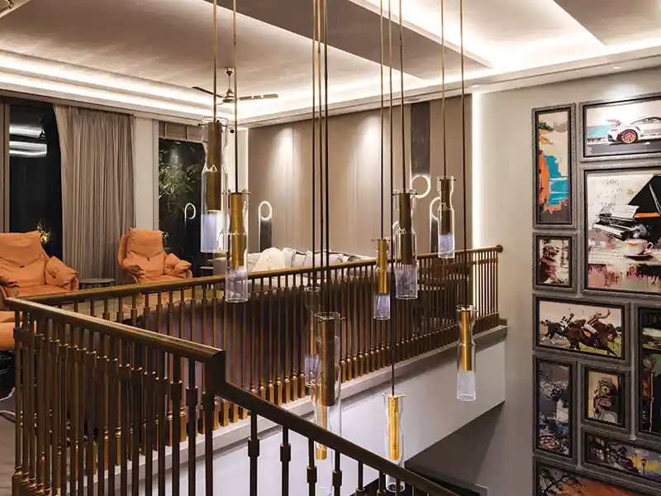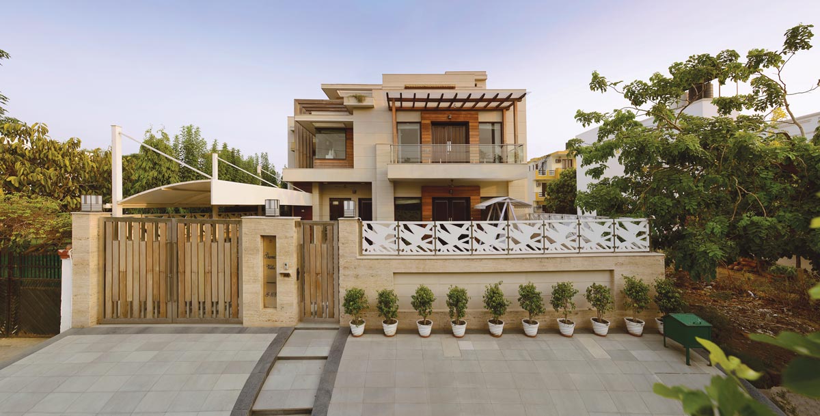
Fact File
Project Name: Woven Layers
Location: Gurugram
Site Area: 500 sq.yards
Built-Up Area: 8500 sq.ft.
Typology: Residence
Completion Date: 2019
Design Team: Archana van Gils, Amit Thakral
Photography: Amit Pasricha
Text: Ar. Bineeta Ghoshal
The thought process of ‘Layering’ expresses the principles of contemporary design alongside usage of subtle components with an ostentatious flavour. The contemporariness can be felt from the start in the ingeniously designed boundary wall, synthesized using GRC panels, and a steel gate. The setbacks around the structure are formulated into a lush garden complete with a swing seating and a waterbody. The hardscapes of grey toned granite fuse with the green ambiance, while spike lights and uplighters show the way to the residence seen through a cloud-tinted verandah.
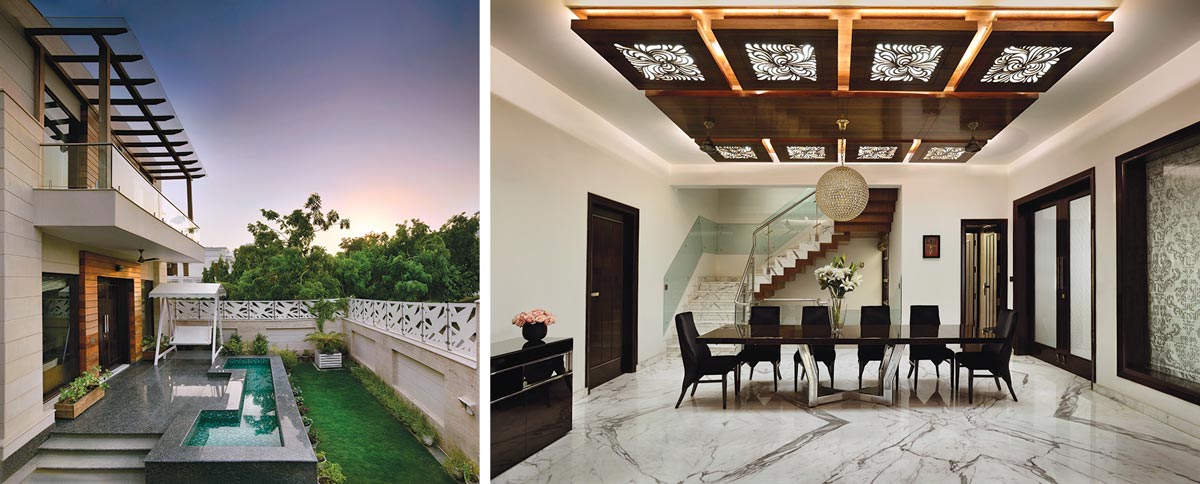
In the façade, niches and recessed internal spaces create numerous layers woven into a contemporary milieu. Materials include white Shivpuri stone and IPE wood cladding which amplify the stratified effect of the external interfaces. With regards to the vertical zoning, each floor was devised owing to the privacy indicated by each particular space: the basement houses entertainment areas, the ground floor has semi-public spaces, and the rest are private areas.
There always has to be a ‘hero’ element that accentuates its way through the entire design, while the supplementary elements need to be scattered for embellishment and not to steal focus or create cacophony
Ar. Archana Van Gils, Principal, AVG Architecture En Interiors

The interiors are marked by chandeliers, upholstered carpets, CNC cut wood paneled accent ceiling, mosaic tiling, a staircase in marble and wood, a hand-cut mosaic mural on the resting wall, and a fronted open terrace of GRC panels in varying patterns.


