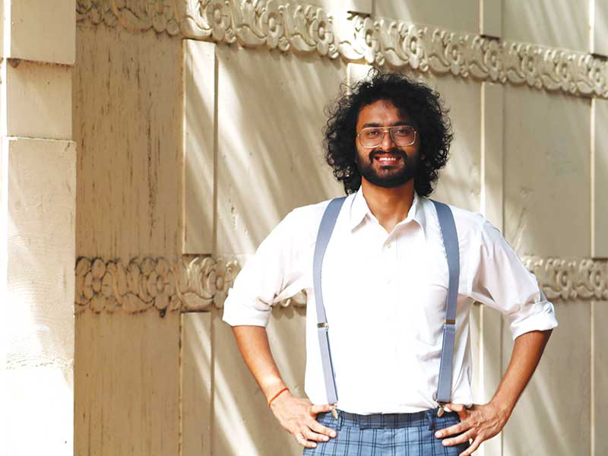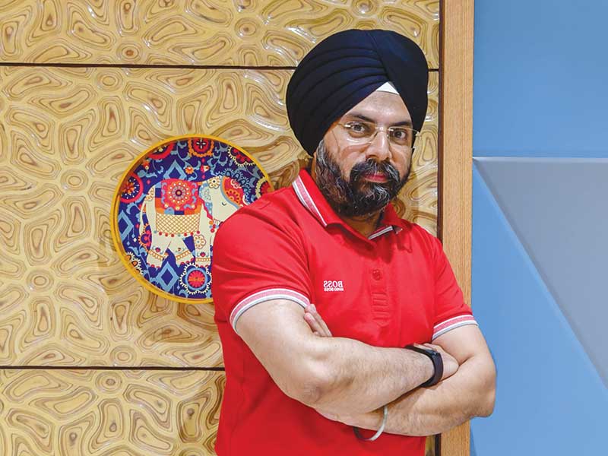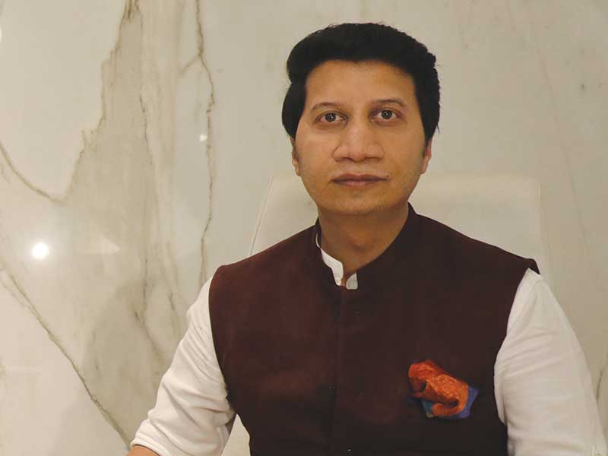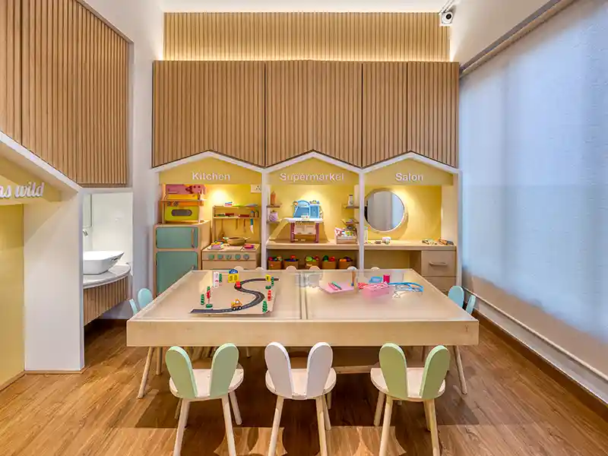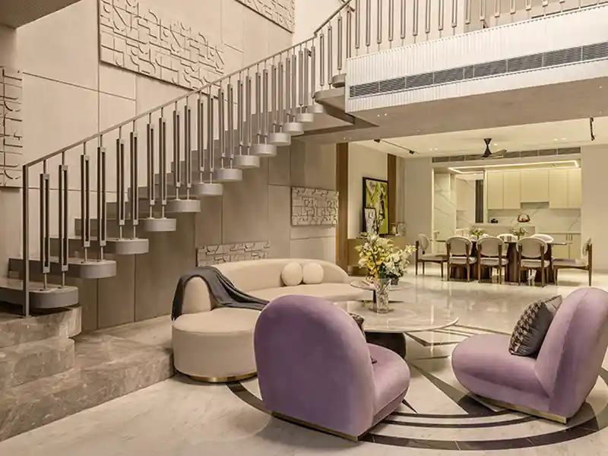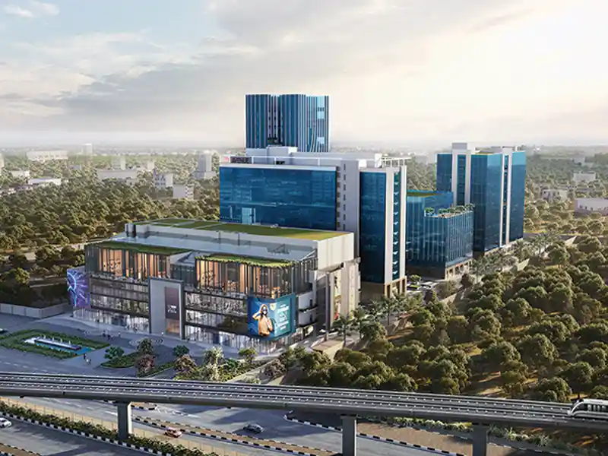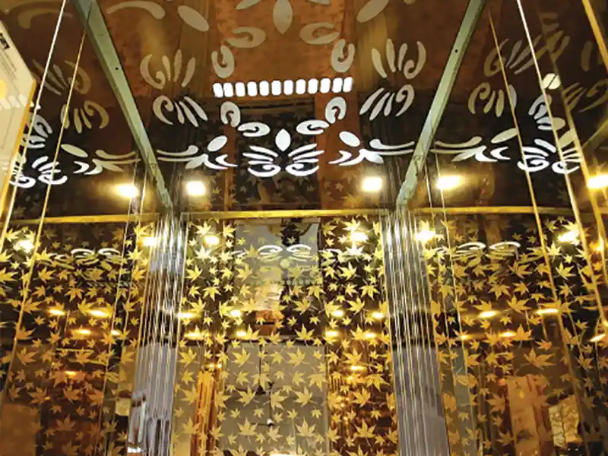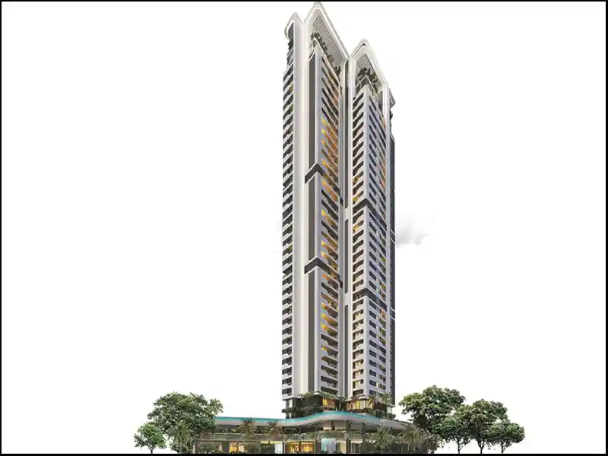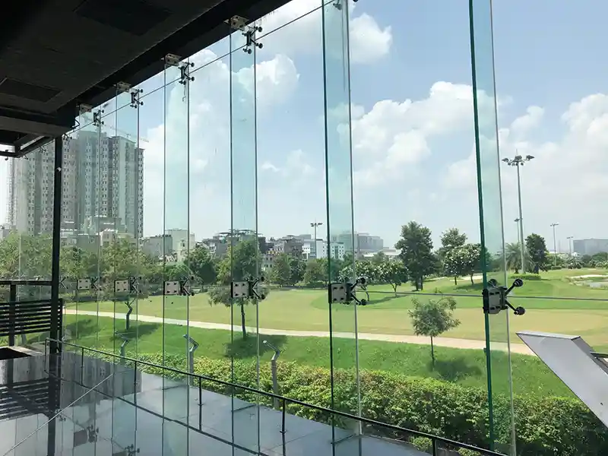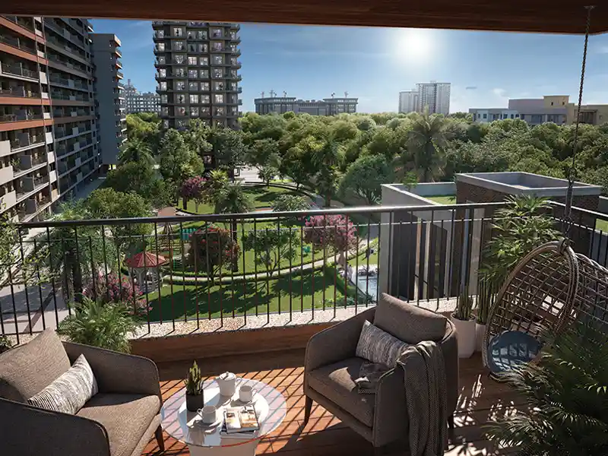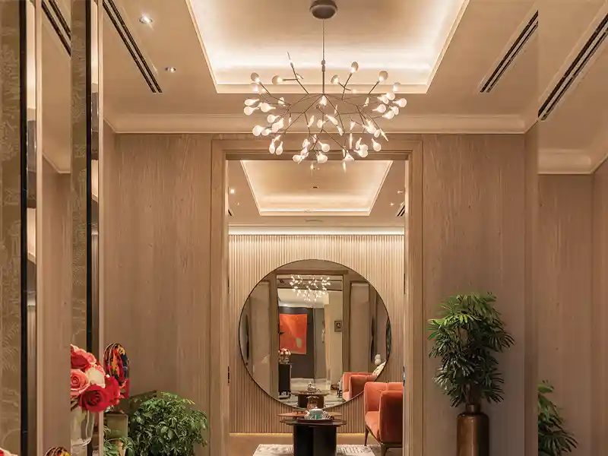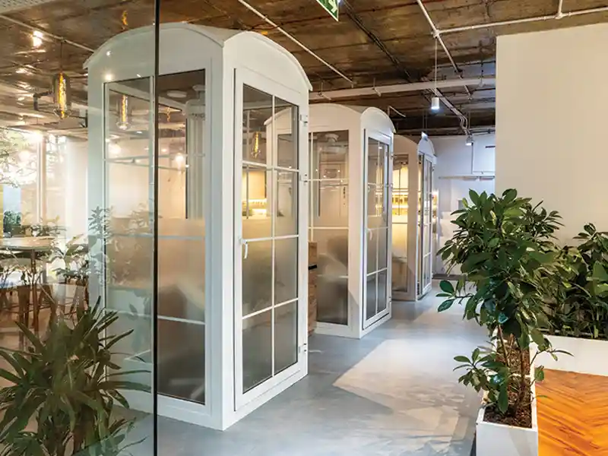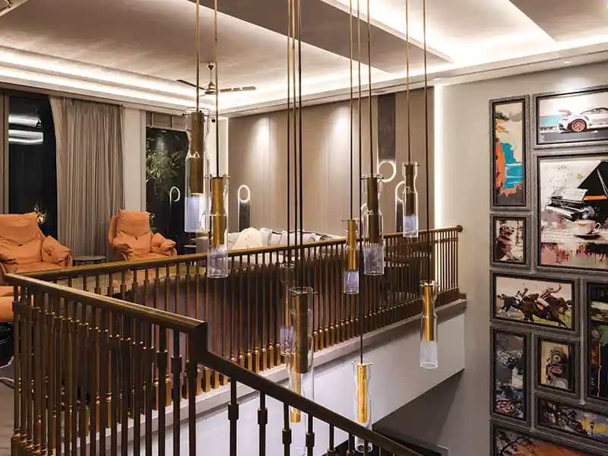Architects and interior designers Arjun Rathi, Deepti Tangri, Jimmy Mistry, Kamalroop Singh Maan and Love Choudhary, juxtapose new textures and composite materials with traditional materials to create luxurious interiors
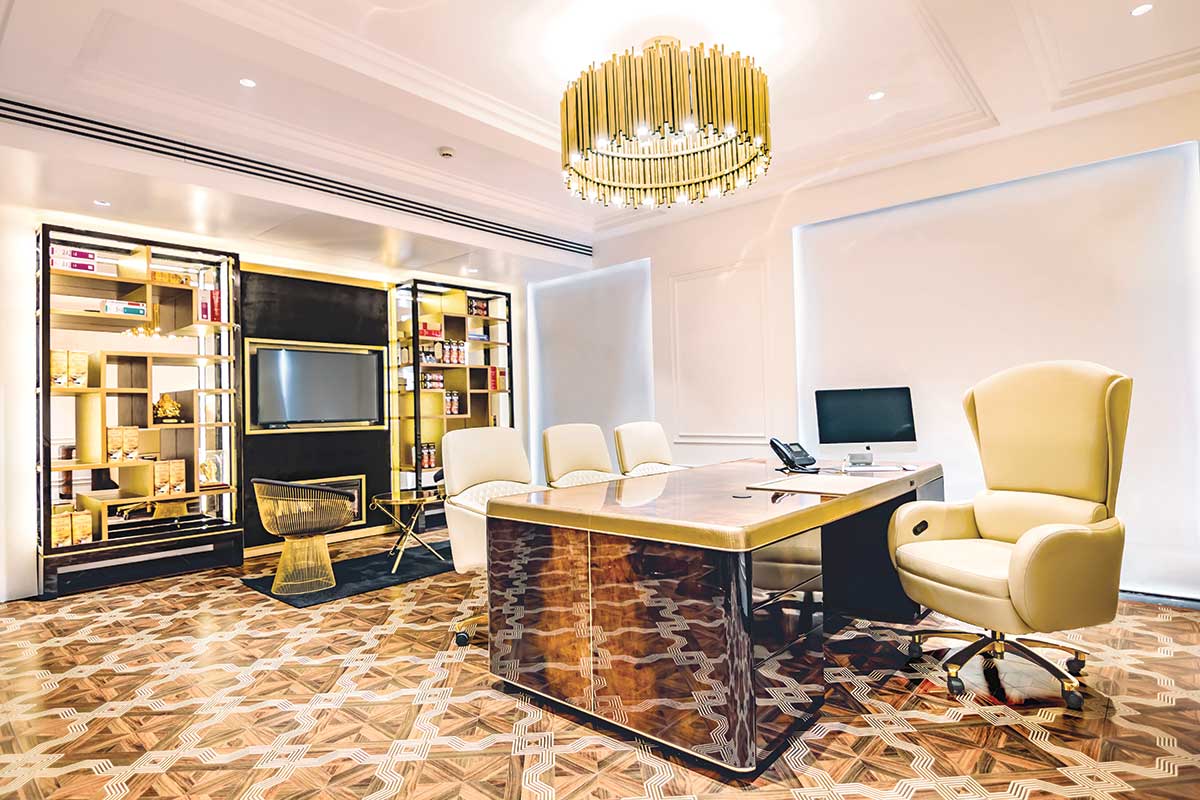
Composite materials unite many of the best qualities of traditional materials to improve the design process, enable flexibility in application, and enhance the overall quality of the finished product. These materials offer more design options that would be hard to achieve with traditional materials. They also enable the surface texture of the finished products to mimic any finish or texture. Examples of modern interior design include a mix of textured materials like wood, fabric, Corean, and even metals like steel and aluminium.
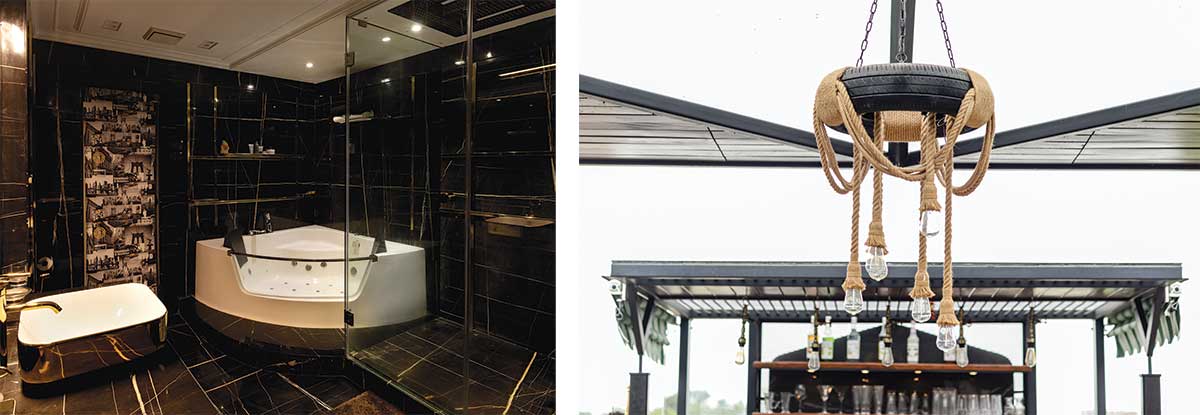
While more and more, composites are being applied in modern homes, to create a luxurious look that is also easy to maintain, long lasting, practical and hygienic, one cannot deny the allure and warmth of traditional materials like real wood, brick, stone, plaster, terracotta and stucco, and their inherent eco-friendliness. So, be it making a seamless transition from modern materials to the traditional, or simply juxtaposing or amalgamating them in interior design, the trend is finding many takers.
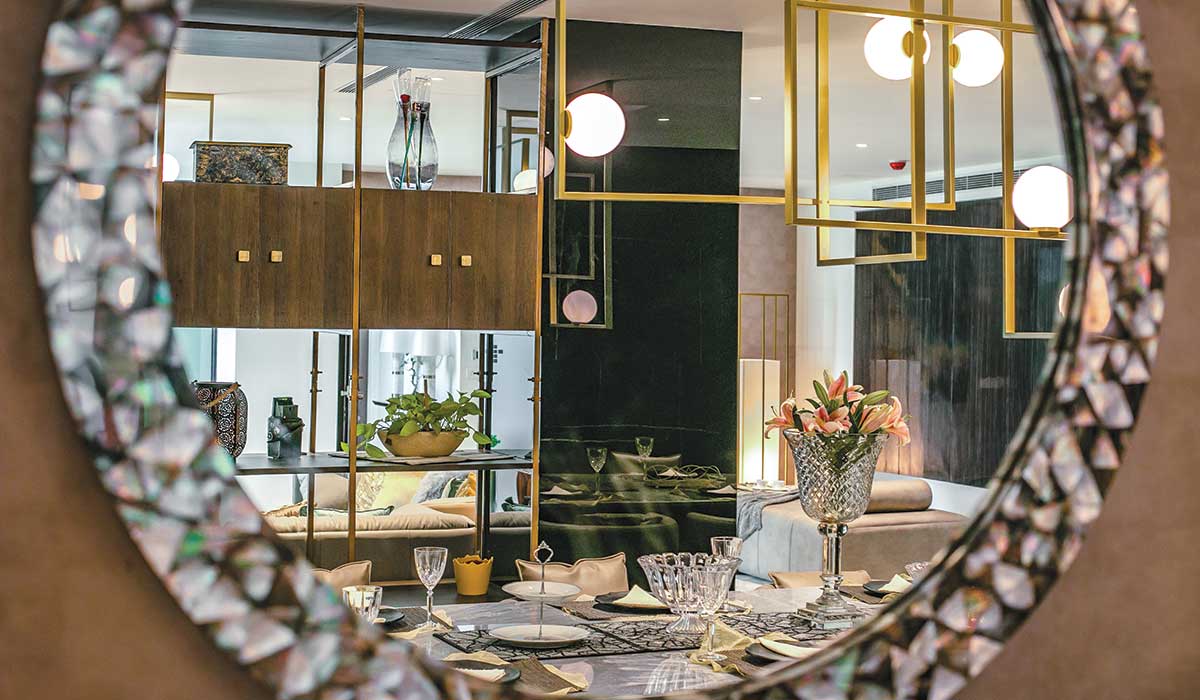
Rural Modern Style
Fact File
Project: Kubadia Residence
Location: Dadar Mumbai
Area: 910 sft
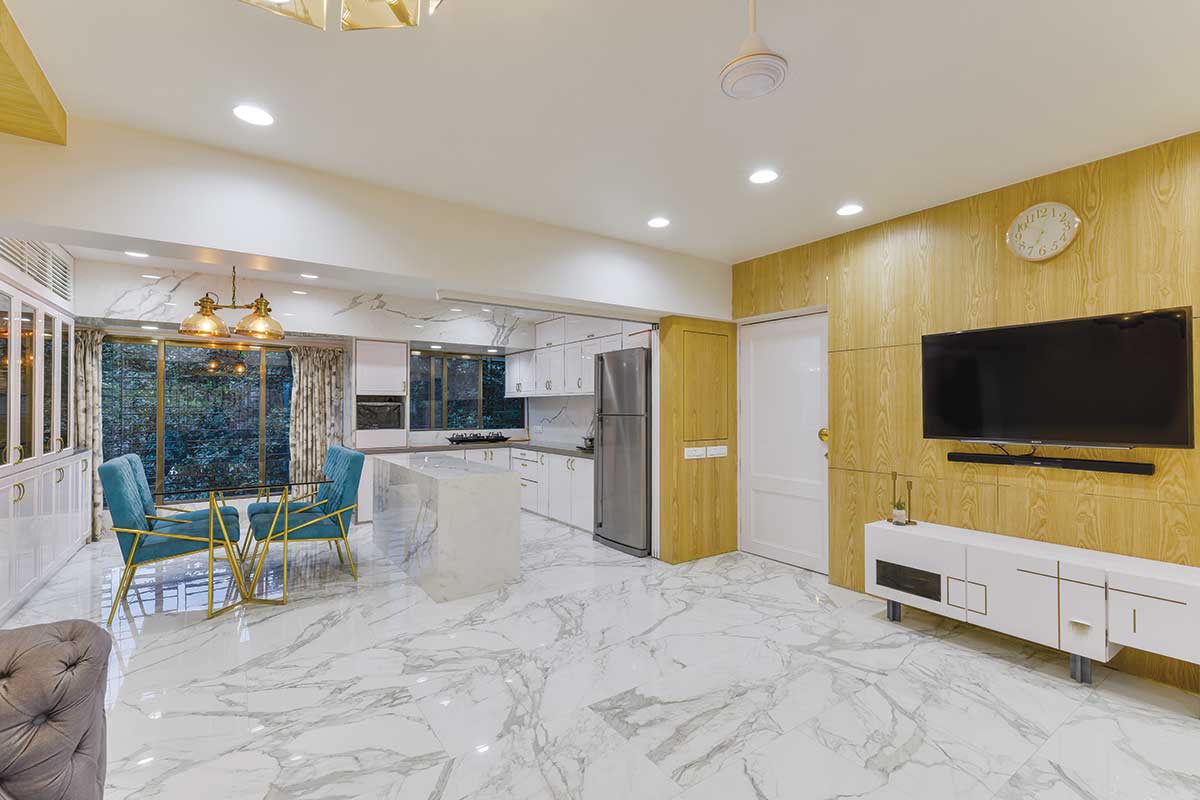
The Kubadia Residence is designed by Arjun Rathi Design for a family hailing from a very traditional Gujarati background. The finishes were inspired from their roots in Kutch and include lime plasters, wood and marble
The walls of the living room have a brass inlay inspired from a golden ratio grid – the tv unit form derived from the plan of the Barcelona Pavilion designed by Mies van der Rohe, one of the pioneers of American modernism. The master bedroom has a lime plaster finish inspired from the traditional plaster used for Kutch houses and has a terracotta colour. The wardrobe has a traditional weave on the wall paper along with earthy ombre curtains. The children’s bedroom have sober finishes that highlight the terrazzo bedroom wall, which has brass and light inlays with a grid and proportions inspired form the golden ratio and sacred geometry, and the bathroom has tiles with ink inspired prints.

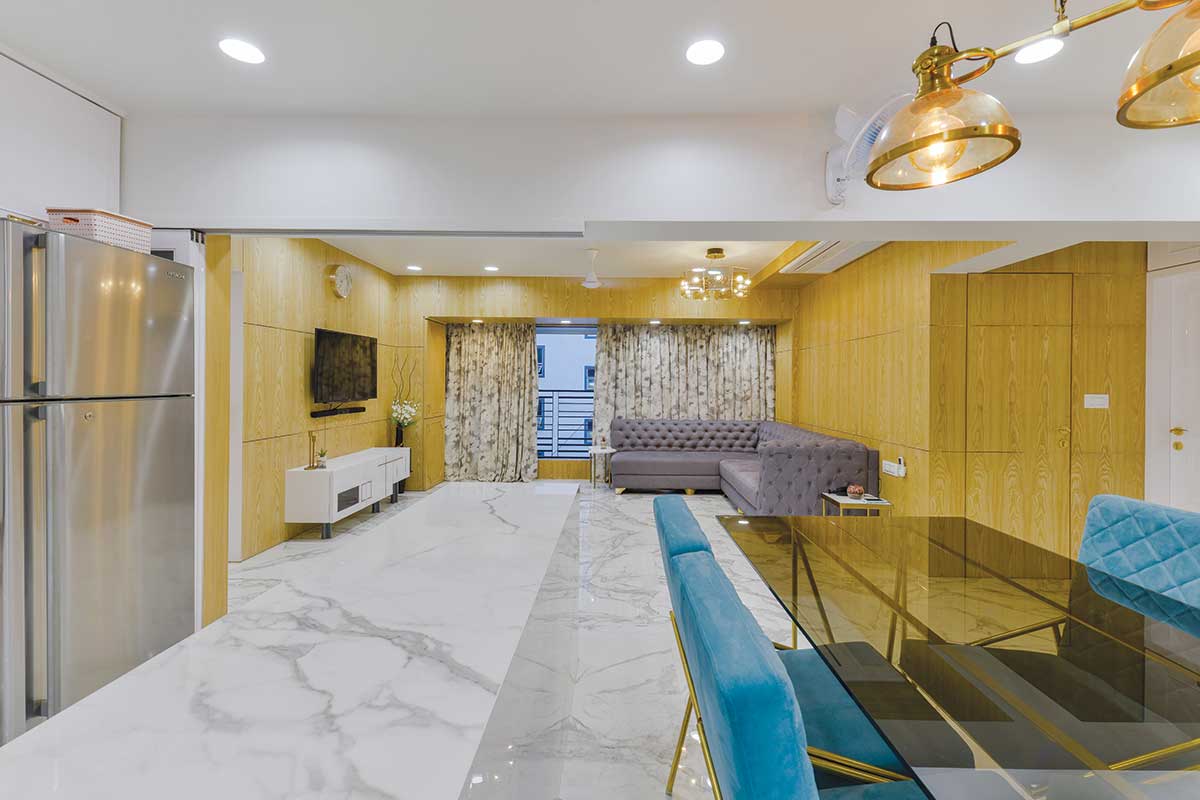
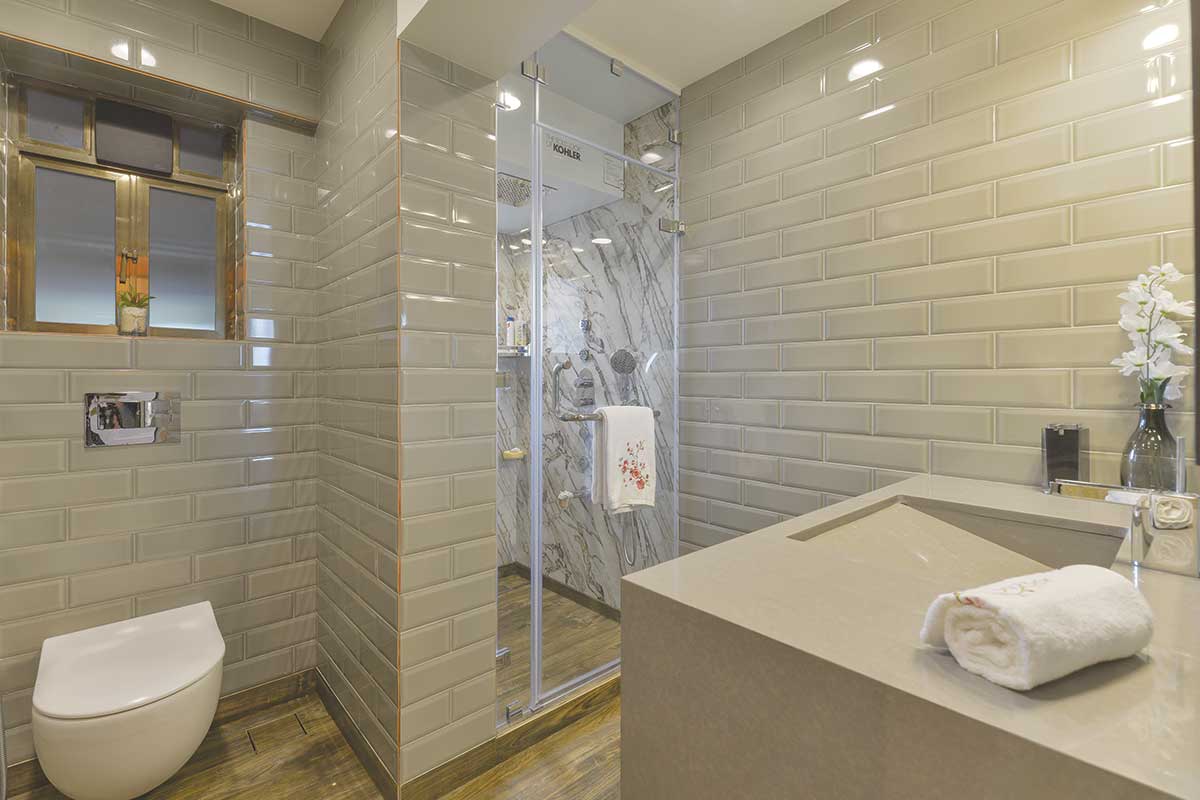
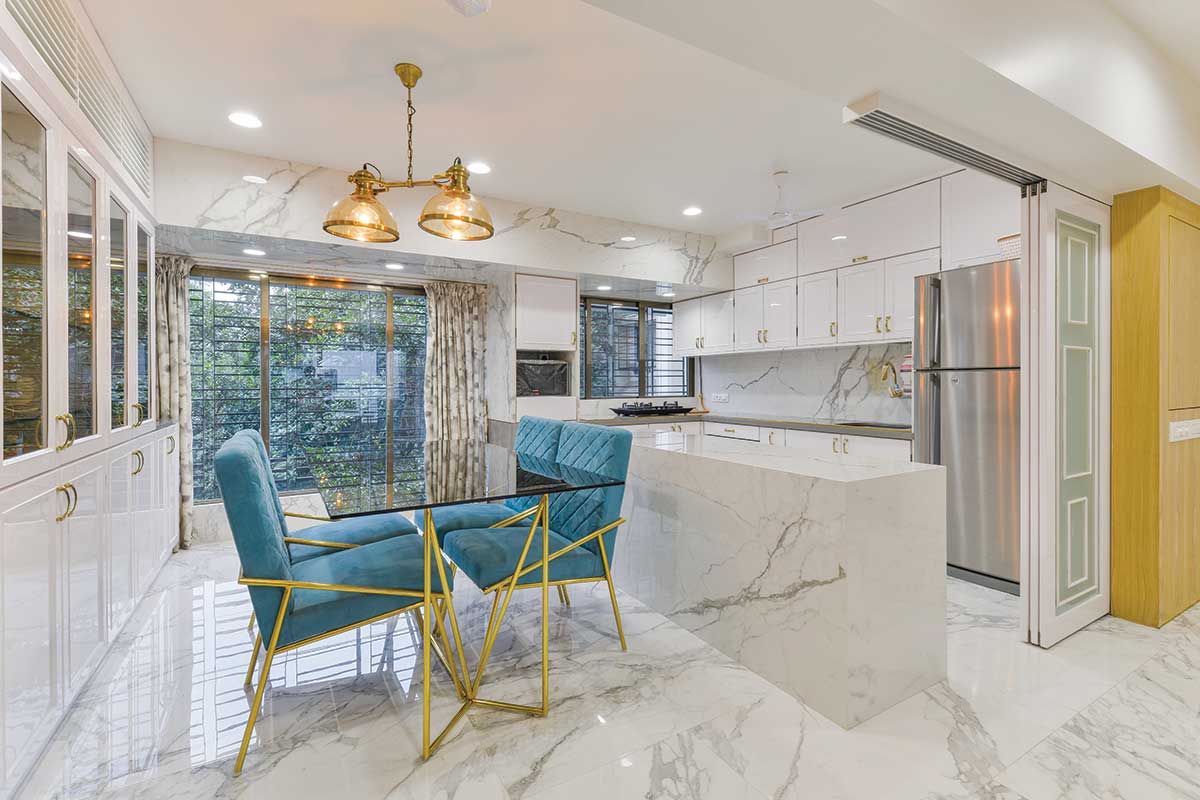
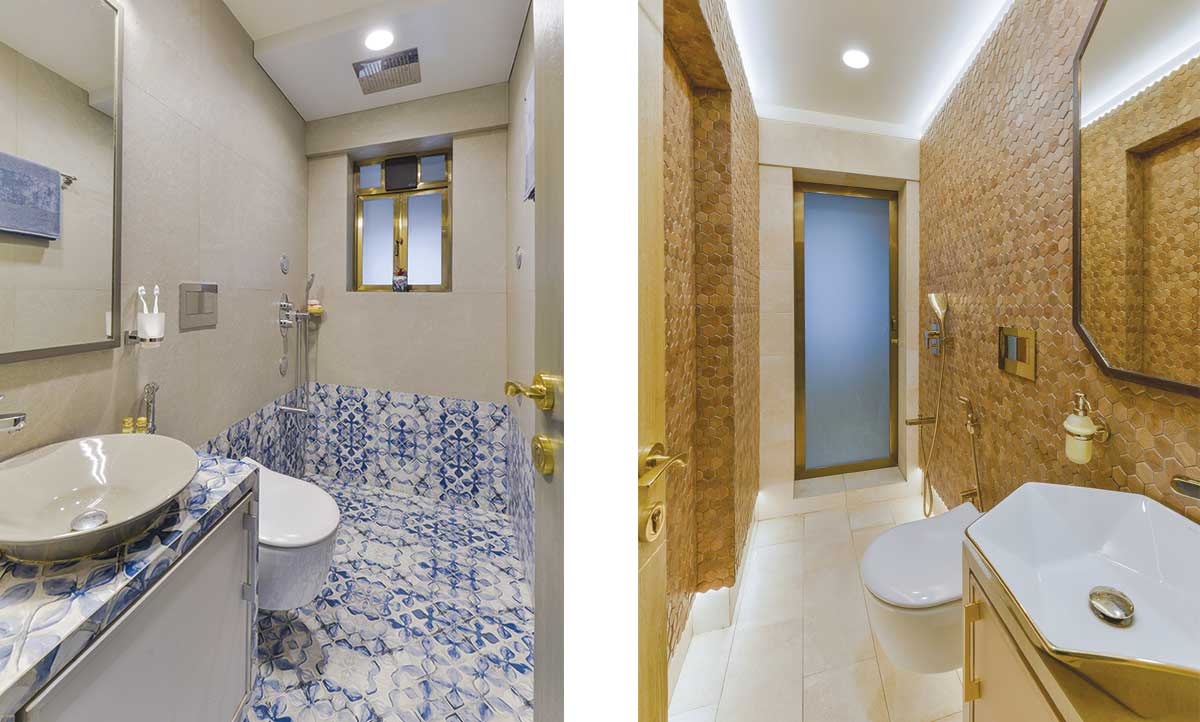
The Rural Modern style explores an adaptation of modernist design styles associated with the Indian countryside. A lot of interior design projects across the country are influenced by the American and Japanese styles of modernism in terms of finishes, materials and aesthetics.
The goal was to develop an Indian style of modernism inspired from traditional finishes – created with modern materials. Finishes like lime plasters inspired from mud-plaster houses and traditional gheru finishes – organic materials like wood, Indian stones, thread embroideries combined with elements like metal, brass to create an unusual clash of style
Principal Architect Arjun Rathi
A Visual Treat
Deepti Tangri Associates (DTA) have adopted the Neo Parisian style, set in a contemporary fabric for this 4BHK apartment to create alluring interiors with cutting-edge amenities, and where modern accents cater to the youthful taste, while the more classical elements evoke a feeling of warmth
Fact File:
Location: Hiranandani Estate, Thane, Mumbai
Area: 4000 sq.ft.
Duration of project: Dec 2017 – Feb 2019
Photo credit: Yamini Krishna Photography
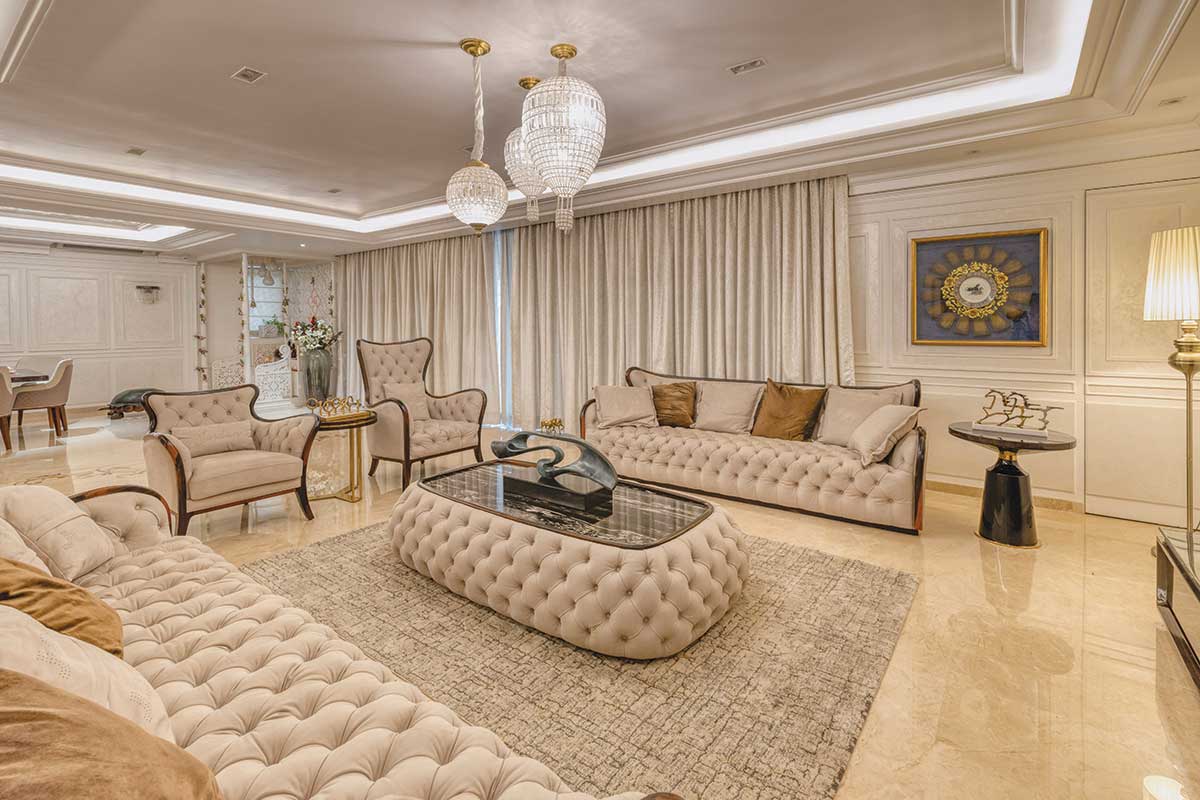
The apartment exudes resplendent luxury with its French style interiors set in a modern fabric, state-of-the-art facilities, intricate details of moldings on ceiling and artwork on walls, and opulent furniture complemented by crystal chandeliers. At the entrance, Italian marble Versace Gold, highlighted with gold mirror add bling, and Italian texture paints by MeCasa applied on crafted panels and ceiling, set the right tone of warmth.
The temple adjoining the dining area has stone pillars and jaali work in pure white makrana marble with mirror inlay work. Using state-of-the-art technology, panels of mirror inlay in white marble are used to form the backdrop.
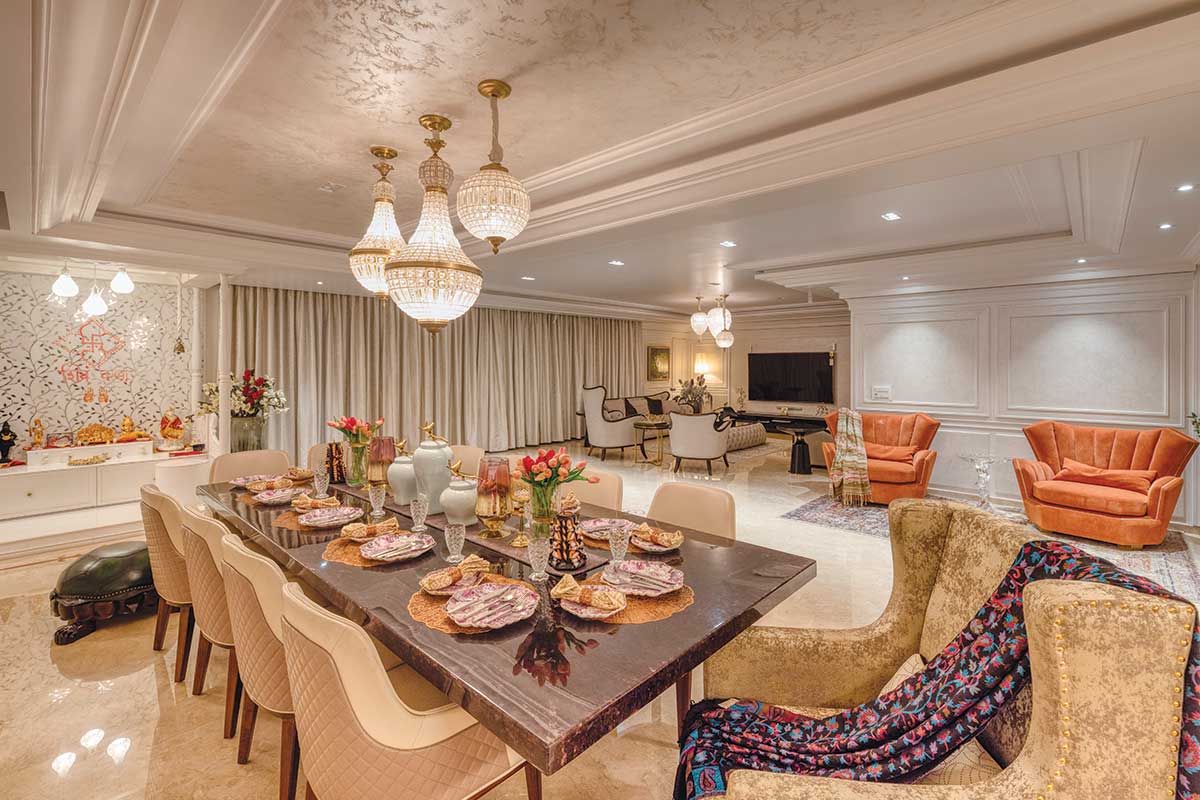
The circulation in the 450 sqft kitchen with its white theme is designed to accommodate 10 people. Shutters and drawer fascia in back-painted textured glass, create an illusion of satvario marble cladded on shutters. Meticulous detail of SS square bar inlay in shutters adds to the finesse.
The daughter’s room follows the Disneyland theme along with intricate detail of moldings, crown holder and furniture, and extends into the pink themed bathroom. The son’s bedroom has custom designed furniture, with copper-gold textures on the walls and curtains. The overall effect is joyful yet luxurious.
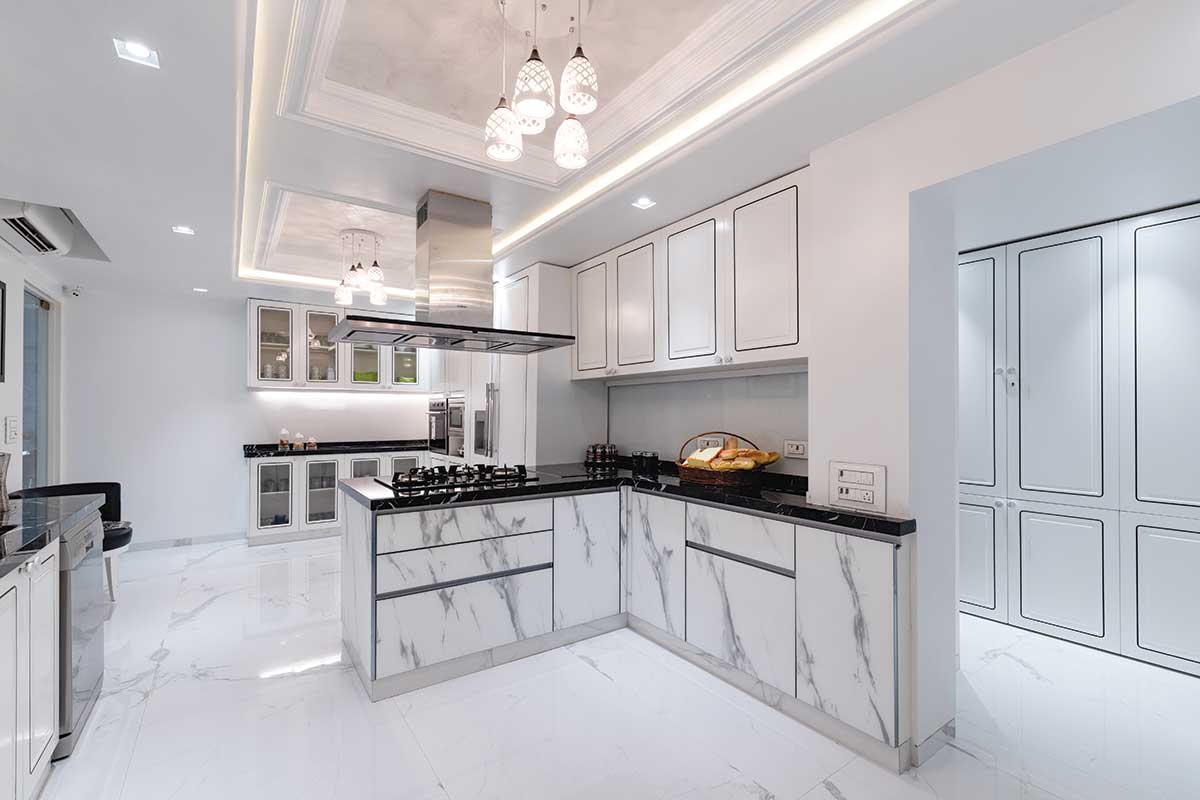
The master bedroom has a bed curated with exclusive furniture from Jordan, and textures and materials that offer a visual treat. Detailing of furniture, custom designed for the closet area are in-line with the theme of the Parisian style. Black Italian marble, customized chrome-plated SS shelves for towels and toiletries highlight the detailing.
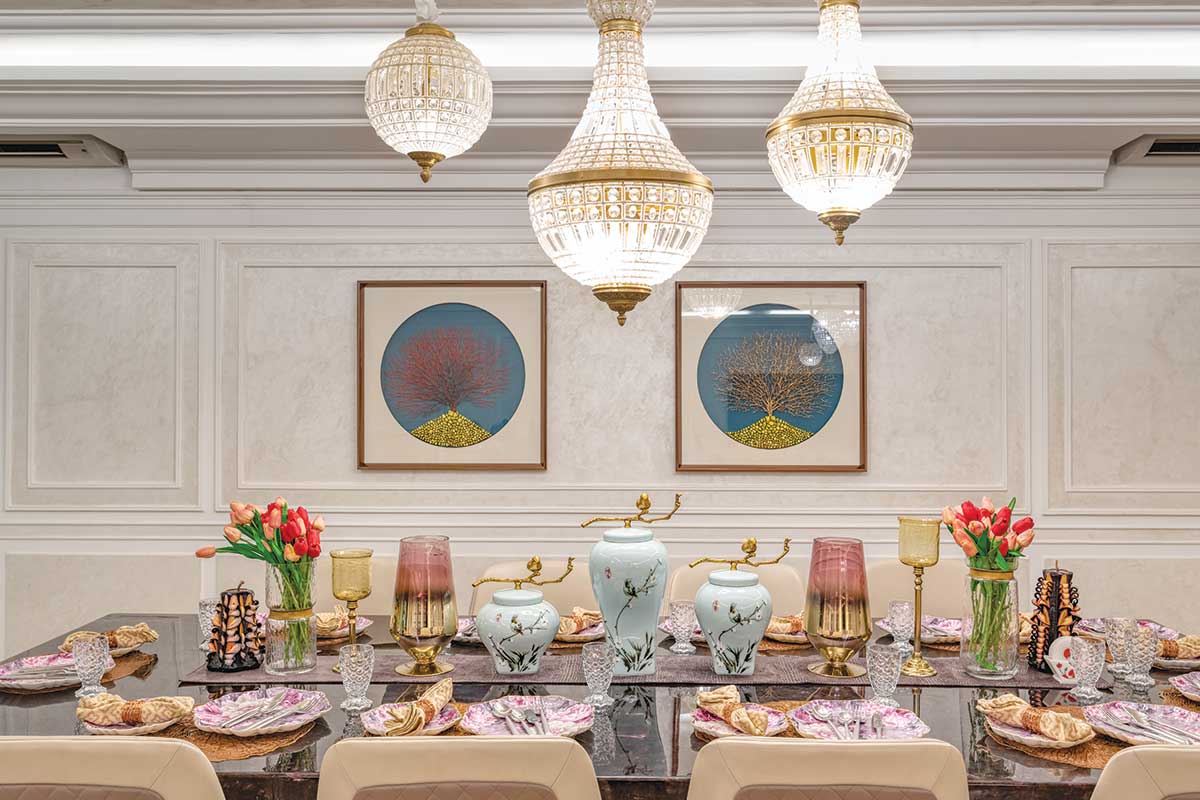
From concept initiation, design development and furniture selection our intent was to strike a balance between contemporary and achieve a classic French feel in its spatial elements and finishes. The result is a warm contemporary home that in several ways evokes a Parisian style, and elements of Indianness in the exquisite wall art and marble inlay work created by local artists
Principal Architect Deepti Tangri
New Age Appeal
Ashwani and Associates, a Tax & Auditing firm, spanning 15,000 sq.ft. across three storeys, is a teak stone cladded, commercial building, conceptualised and designed by Jimmy Mistry & Pearl Mistry with meticulous attention to its execution, using Della by Jimmy Mistry products
Fact File
Project: Ashwani and Associates
Category: Office Interiors
Firm: Della Concept Stores
Location: Ludhiana
Area: 15,000 sqft
Date of completion: Jan 2019
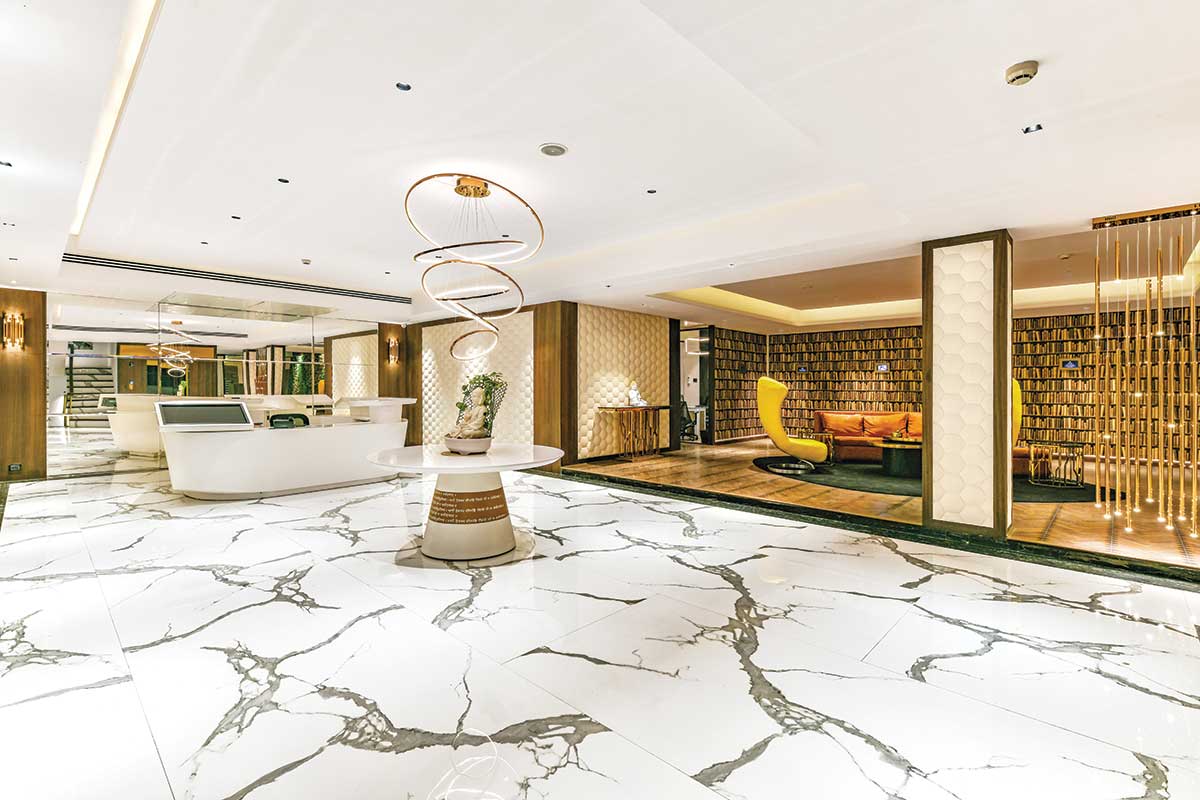
A bio wall extends to two floors providing a facelift to the entire interiors. Marble flooring in the reception area, chandeliers that complement the modern theme, a contemporary lounge area offset by a striking orange sofa, and eccentric yellow lounge chairs and accent tables. The black and white lunchroom with minimalist cafeteria furniture, the red library with white display units and vibrant red chairs extend the new age appeal, while a resplendent console with a jaguar sculpture creates an unconventional office space.
The office cabins have been outfitted with high-gloss sophisticated desks with automation and high back leather ergonomic chairs, wireless i-phone charging and in-built USB charging, and a tv panel, all under the incandescent glow of origami bird-shaped lighting, while indoor plants at the workstations bring in the natural flavour of the outdoors.
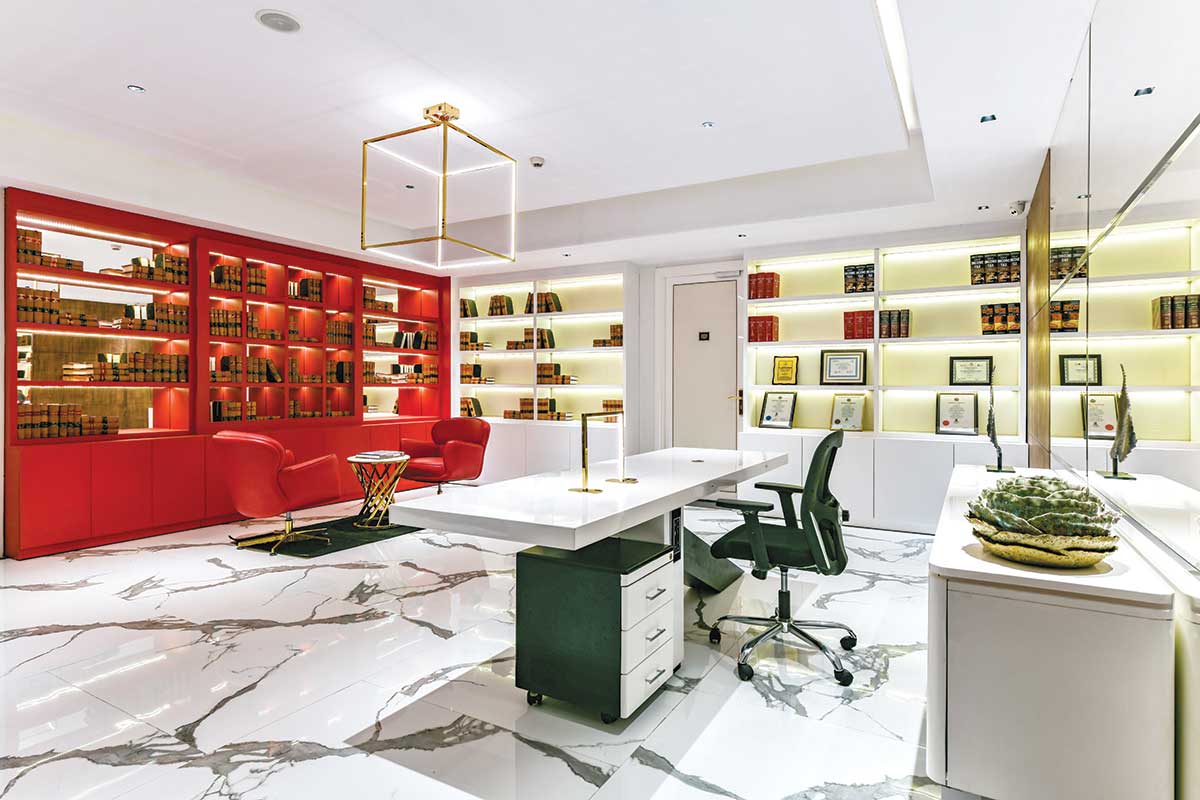
On the second floor, the senior management cabin comprises a desk, a complementing credenza that accommodates a finger-scan safe and a meeting area for eight with ergonomic chairs, all of which have elements of gold. The quilted high-back executive chair has a plush leather seat resting on a golden base adhering to the regal gold theme. The cabin is adorned with flute chandeliers and black accent chairs overlooking an electric fireplace embedded in the display unit showcasing a black and gold theme. The executive lounge has a tufted sofa with a marble accent, marble top tables, plush leather chairs and a view of the vertical garden in the atrium that brings in natural light.
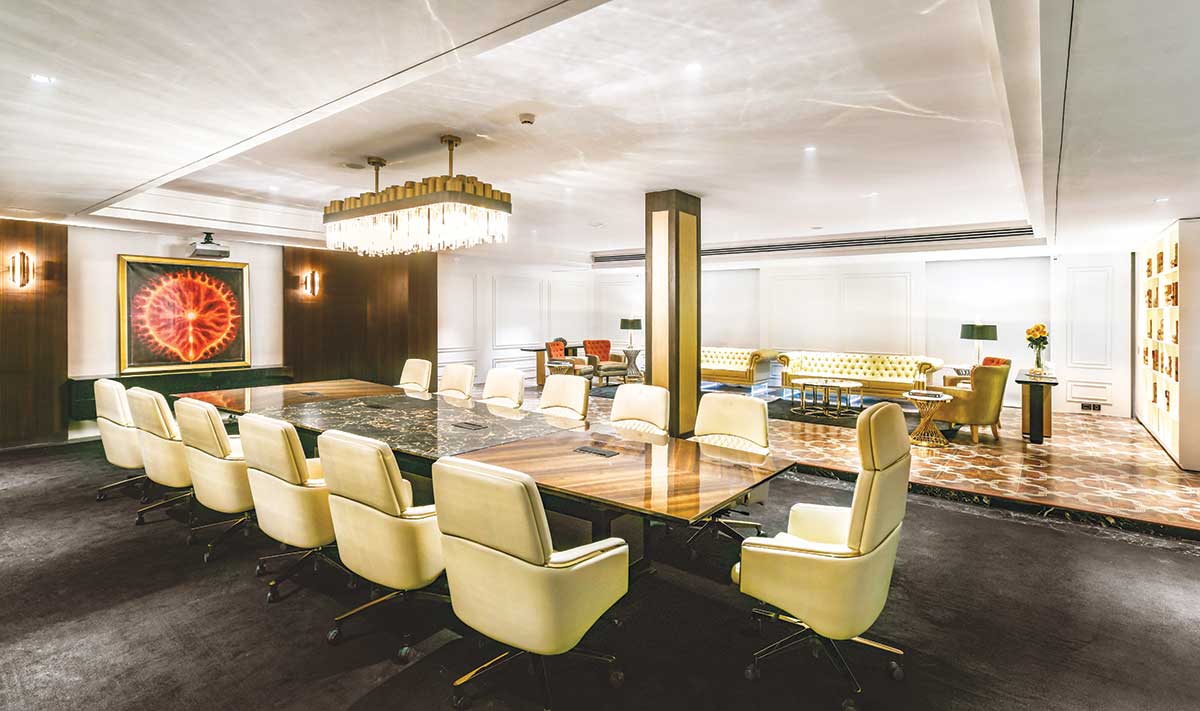
Illuminated by a magnificent chandelier, the boardroom is anchored with a 14-seater, high gloss table and chairs with leather seats and gold base. A transitional lounge space outfitted with a palatial library and tufted seating has been created within the boardroom.
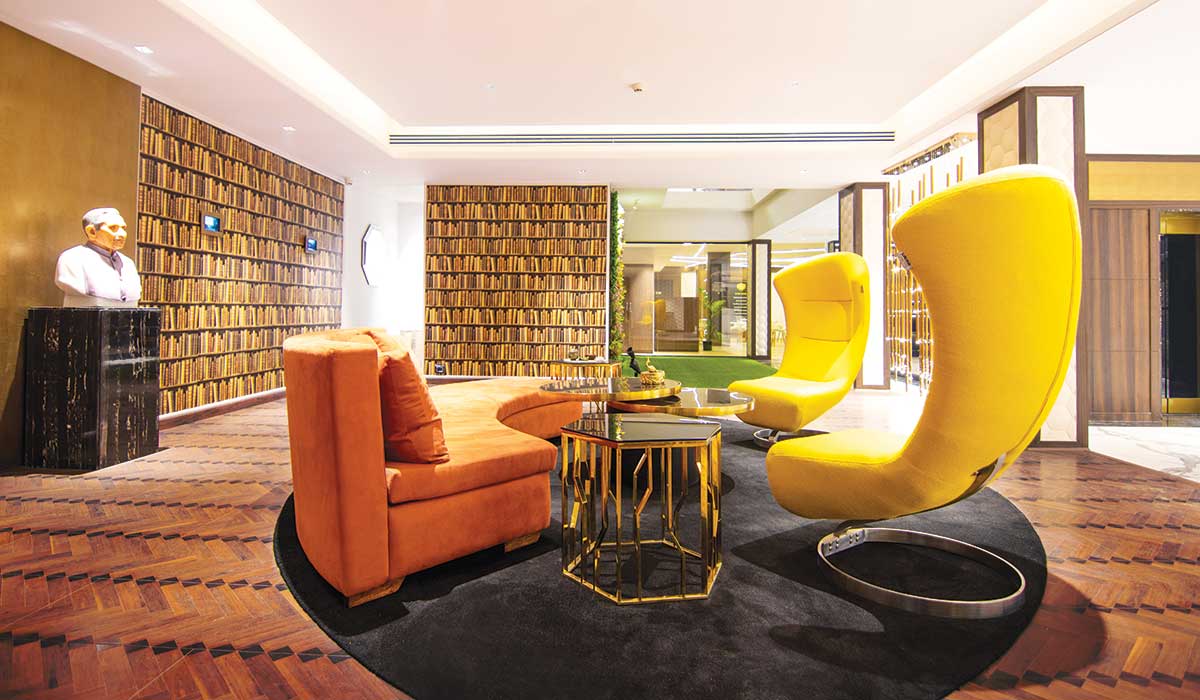
From the modern reception and vibrant lounge to its libraries and state-of-the-art cabins, the entire interiors including furniture and lighting to décor have been curated by us bringing to life an innovative genre coalescing earthy wooden tones with the touch of gold, even in an office space
Jimmy Mistry & Pearl Mistry
Bringing Value to Spaces
In the design of Socialite 7 Café KR Architecture Studio has sourced natural products that are durable, bring value to the space, and do not harm the environment
The existing buildings have been restored by stripping them of layers of paint and cement plaster. The exposed rubble masonry has then been repaired with lime mortar with details that are formed in lime plaster. A critical conceptual move has been the use of the courtyard as a binding element for the new spaces and program, rather than just as an extension of the restaurant. A low concrete wall separates the building from the pavement outside, and planters built into the walls synchronize with the verdant interior.
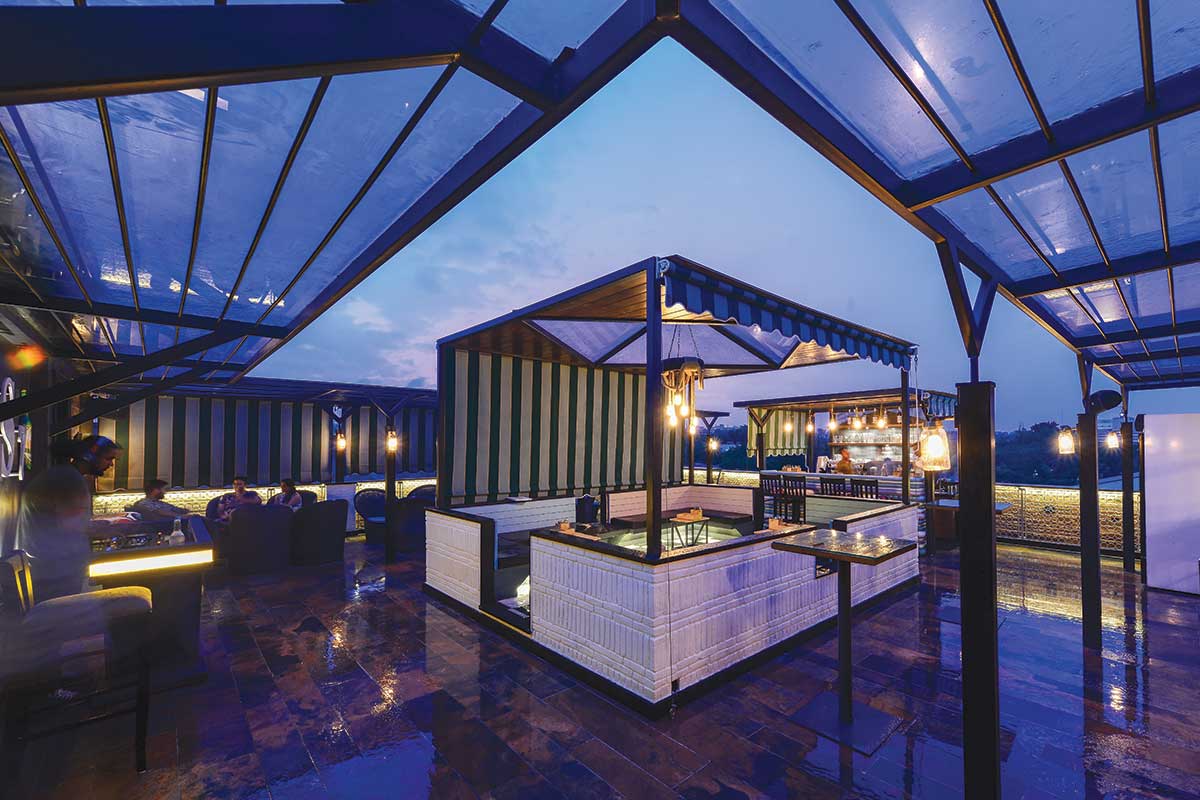
The lighting design process for a restaurant is a complicated exercise as each space requires special attention and specific lighting aimed at creating maximum comfort and emphasizing the beauty of the architecture and the interiors. A functional and practical lighting scheme in the multifunctional areas is essential if people are to use their time as productively as possible. Dining rooms and bars are particularly sensitive to the interplay of light and shadow. Subtle or dramatic, colorful or bright lighting creates the right ambiance, while facade and garden lighting express the hotel’s unique identity and create an impact.
Since the early 1990s, there has been a move back to the use of the more traditional building and decorating methods, not only in historic conservation buildings but also for the most modern ‘designer’ hotels. Natural and sustainable materials are not automatically better for the environment than synthetic materials, rather, a lot depends on whether there is a sustainable supply of the natural resource; how the raw materials are gathered, processed and transported; and what emissions may be involved. The traditional supply-led market is changing to a demand-led market, evident from the diversity and the wide range of building products and materials available to suit every kind of taste and price level of consumers. Sustainable, natural building materials have proved over time that they are more able to respond to the surrounding environment and in helping to regulate the temperature and humidity of buildings
Chief Architect Kamalroop Singh Maan
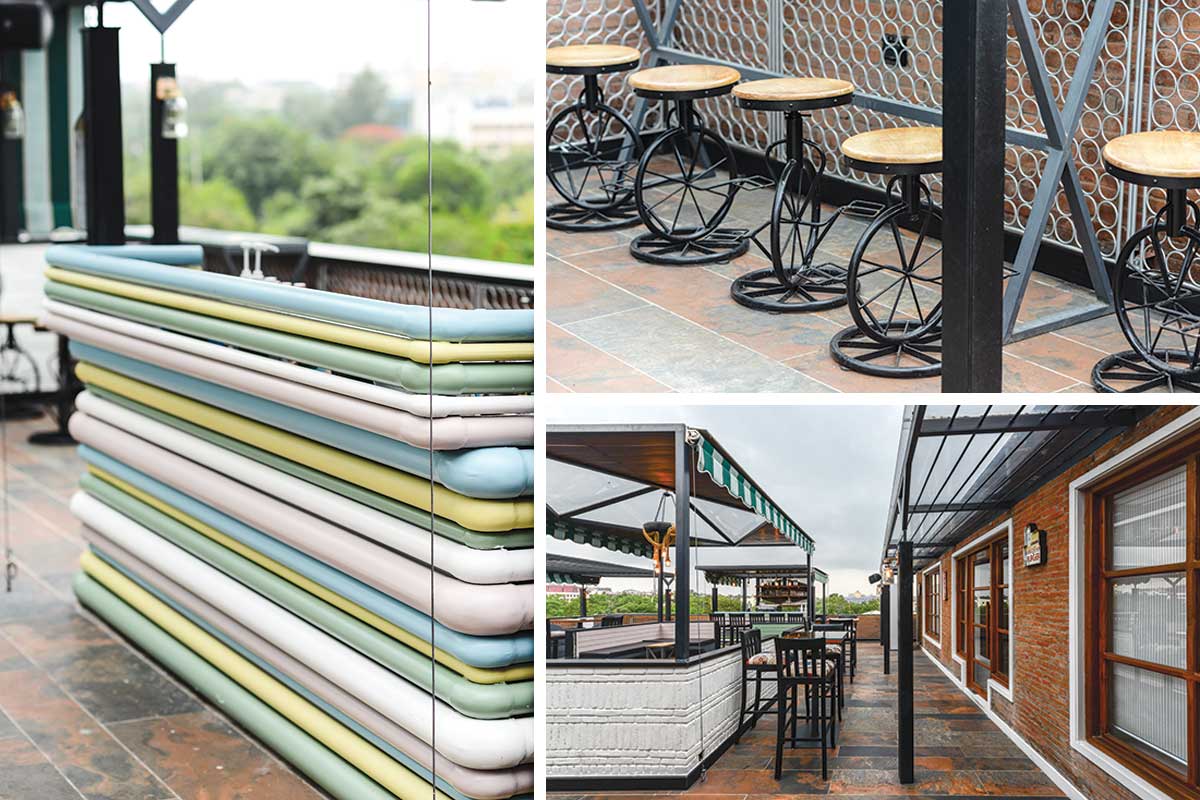
The Bar area is made from recycled pipes that are stronger and an attractive way of helping to keep pipes out of the landfill. We have a matt surface (commonly associated with recycled pipes) or a polished finish available in transparent or opaque forms and a variety of colors and sizes. They are low maintenance and require dusting occasionally with alcohol-free agents. Here, color changing LEDs make the environment engaging.
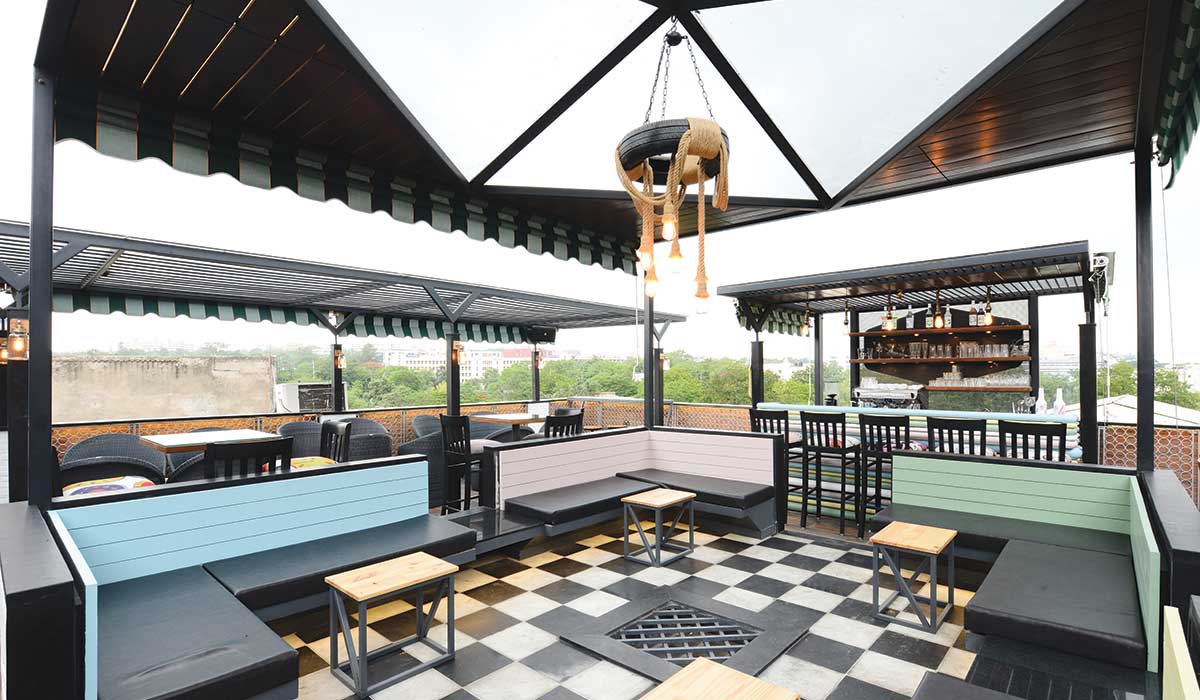
Green Moves
Furniture, Fixtures, and Fittings
- Furnishings made from sustainably harvested sources of wood, which contain solvent-free glues and CFC-free foam
- Natural fabrics of wool, eco-certified or organic cotton, linen, silk or hemp (alone or in blends), and window coverings made from natural materials, wood slats, woven reeds, and grasses.
- Inherently flame-retardant materials for upholstery and curtains, which require less fire-proofing treatment than synthetics
- Where possible, not used nickel and chrome; leather treated with chrome; paints; varnish and glue containing nonylphenol ethoxylates; PVC; brominated flame retardants and synthetics, including plastics.
- Heating, Air Conditioning, and Ventilation
- High efficiency and low noise level
- Interfaced the unit with the front desk to activate or shut off upon check-in/check-out.
- Integrated a motion detector with adjustable time delay to shut off or operate on a higher or lower temperature level (winter/summer) and combined with lighting.
- Fresh air provision in rooms conforms with internationally recognized standards
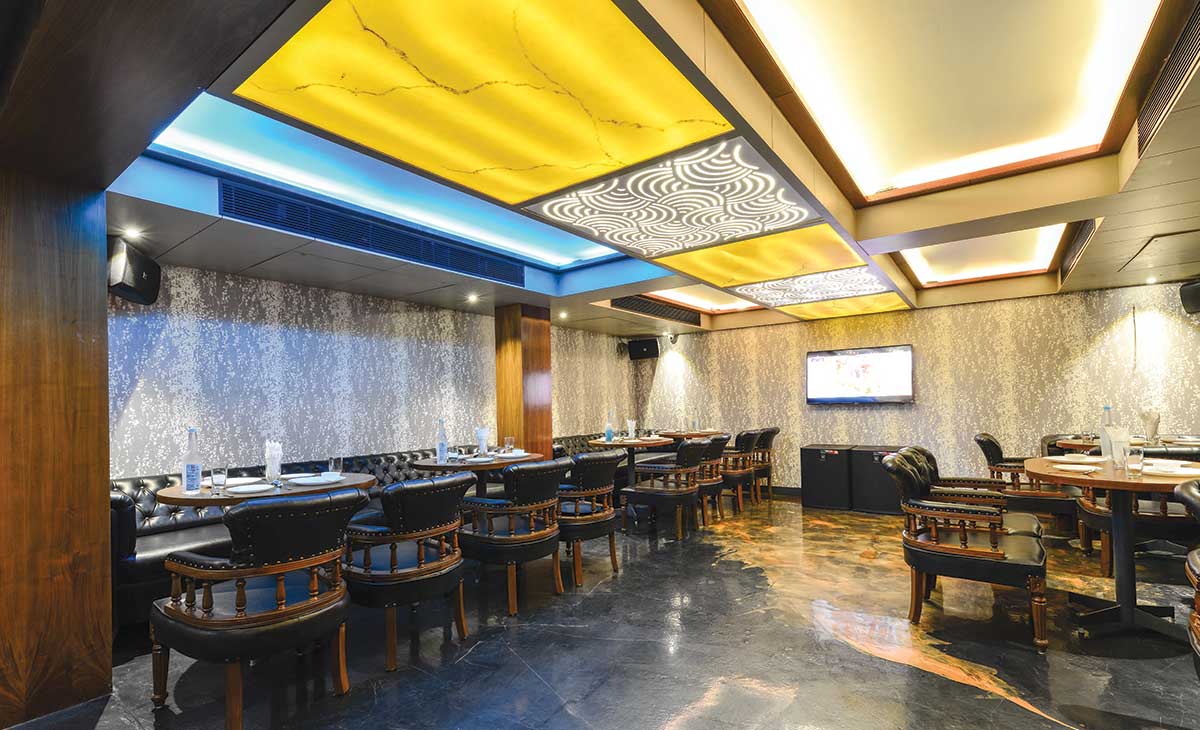
The potential for using recycled materials for wall coverings is almost infinite. The restaurant walls are composed of recycled wood and fiber chips in a resin base, and the tiles are made from recycled glass bottles. They are also covered with Italian Staco Paint. Mandala Art Paintings adorn the walls. Custom made aluminum paneling add texture while a material palette of grey paint, wood and patterned tiles create a neutral backdrop for the greenery. Low maintenance wood, cork, and linoleum is used for flooring.
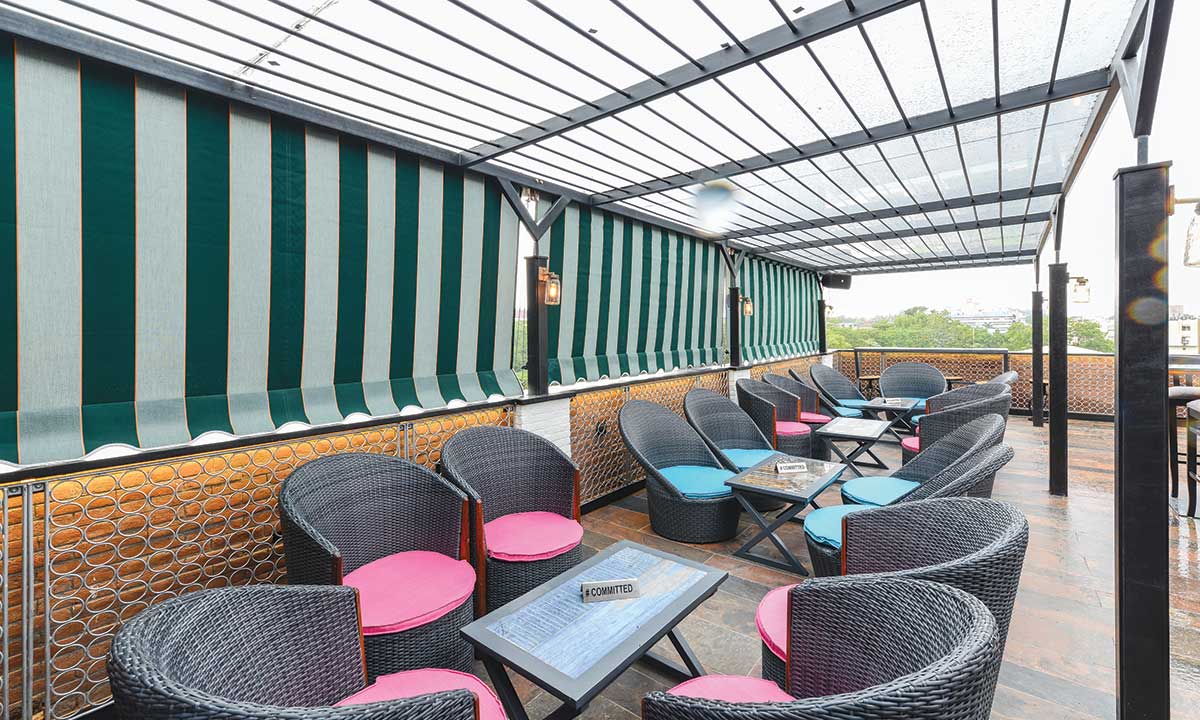
Most of the furniture is custom designed and handmade at site by local carpenters.
Simplicity Lies in the Details
This penthouse in DLF Magnolias designed by AND Studio exudes sophistication with an understated colour palette and nuanced pieces of décor
Fact File
Design Team: Ar. Love Choudhary, Ar. Arushi Bansal
Location: DLF City, Sector 42, Gurugram
Area: 10,000 sqft
Completion date: Dec 18
Photo courtesy: Prashant Dubey
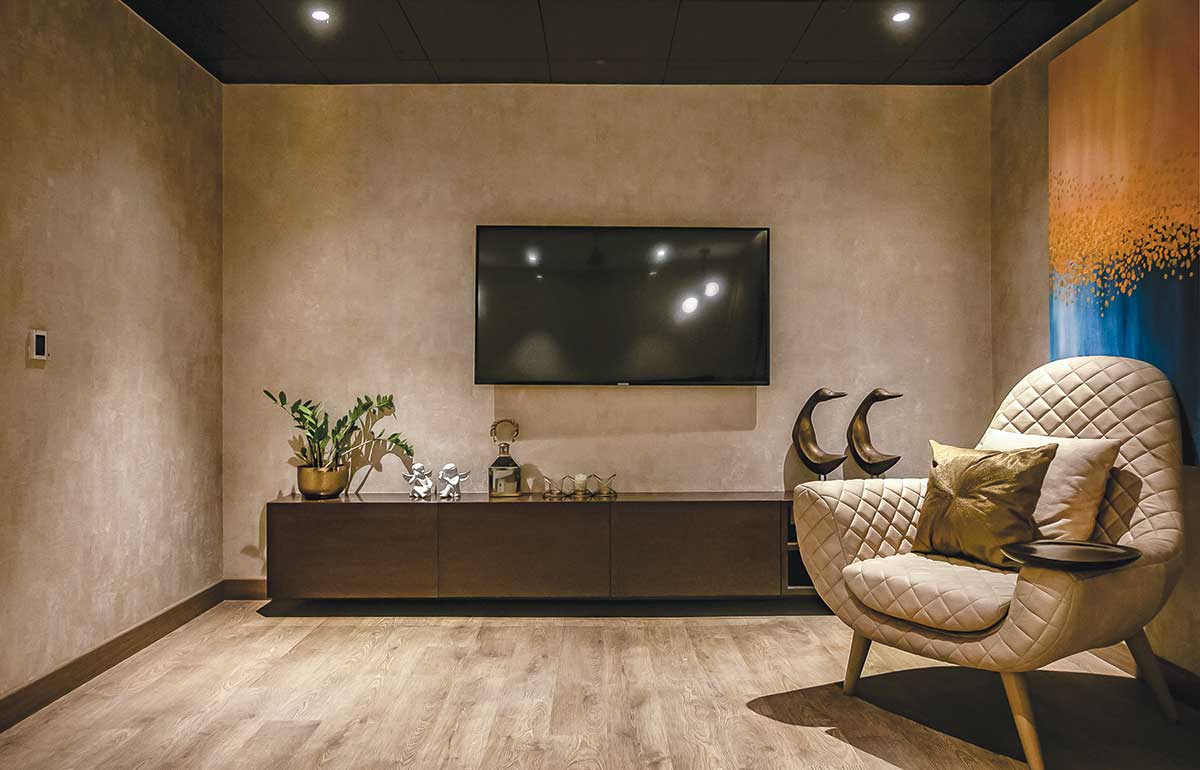
There is no exaggerated show of affluence, rather, the space possesses an innate essence of understated elegance. Ornamented glazed surfaces, decorative lighting, sleek storage units, marble feature walls, tinted glass work, and glossy accents, present a unified ambiance of serenity and functionality. Set against a dark-grey slate milieu, a chrome staircase hints at the ingenuity of the interiors. Trickling jets of water on the dark stone wall, create a sense of tranquillity while reflecting rays of natural light peeping their way through a double height glazed surface.
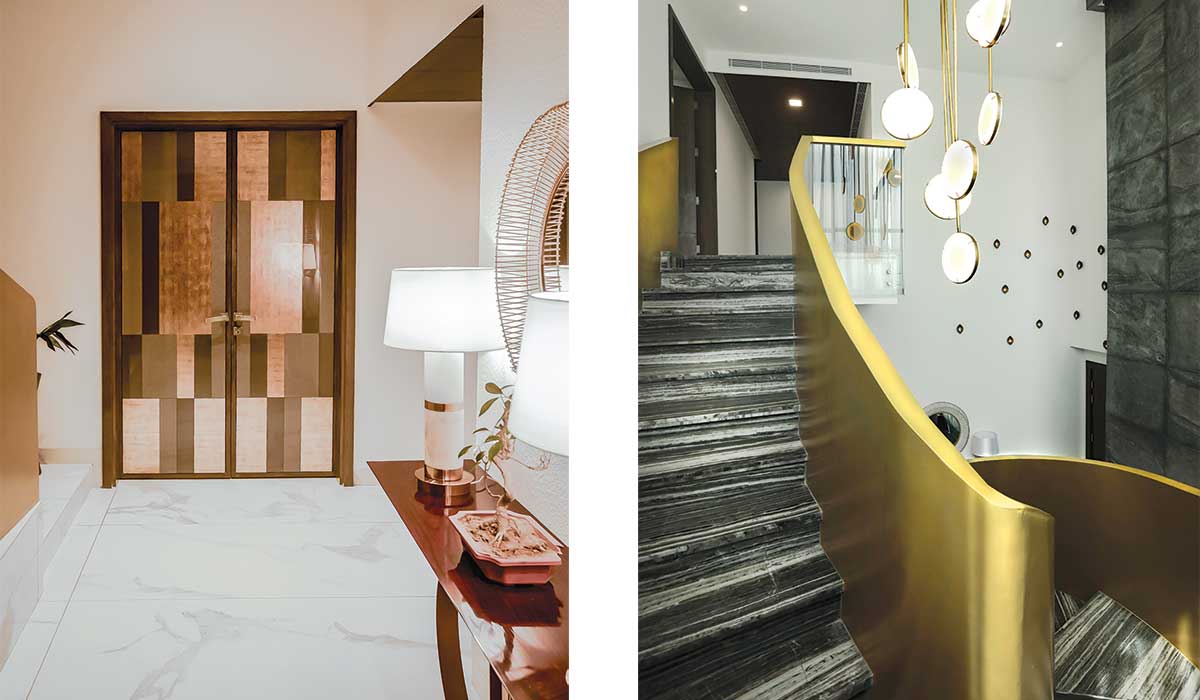
Other eye catching elements include a customised door with an artistic ‘vetrite’ glass, a column clad in black lacquered glass, a built-in storage cabinet presented as an antique exhibit, a ‘Pallisandro’ grey stone dining table with brass lined dining chairs, an ivory grained black marble wall sided by flushed storage drawers and a baroque glazed mirror, and high gloss Satuario flooring. A winding stairway leads to a lounge with a reflective feature wall composed in grey and brown veins, furnished with a glass bar with grey leather upholstered bar chairs, and a plain white celling accentuated by a custom-made chandelier.
The design of this penthouse shows our keen inclination towards attention to infinite details; overall, the perched height, opulent setting, and the understated plushness, sums up the interior appeal of the penthouse
Ar. Love Choudhary

