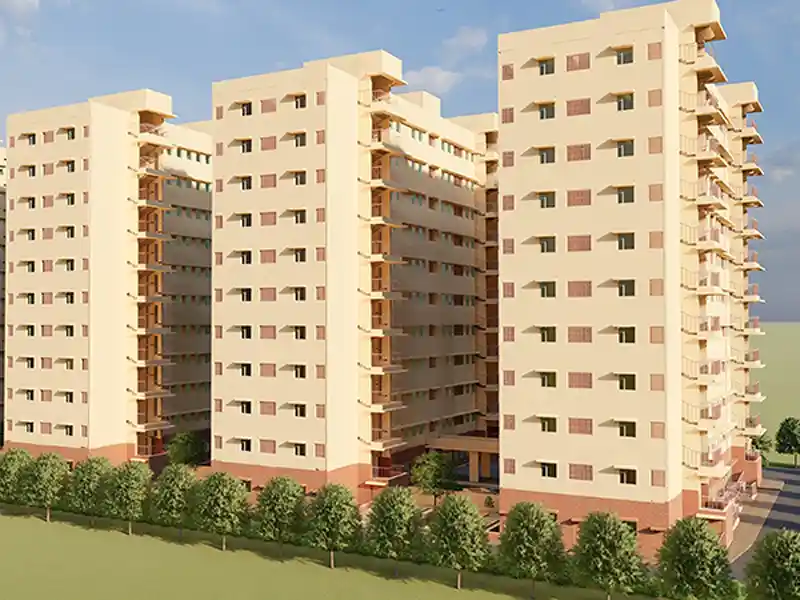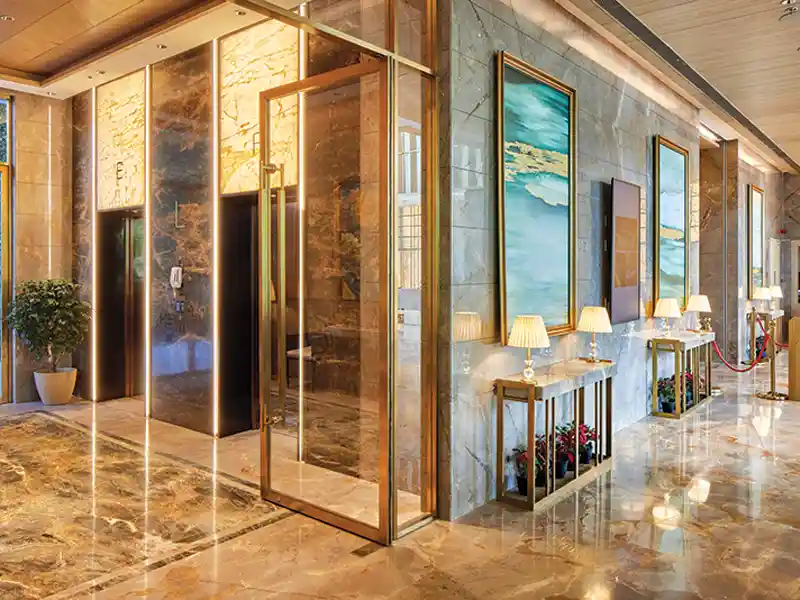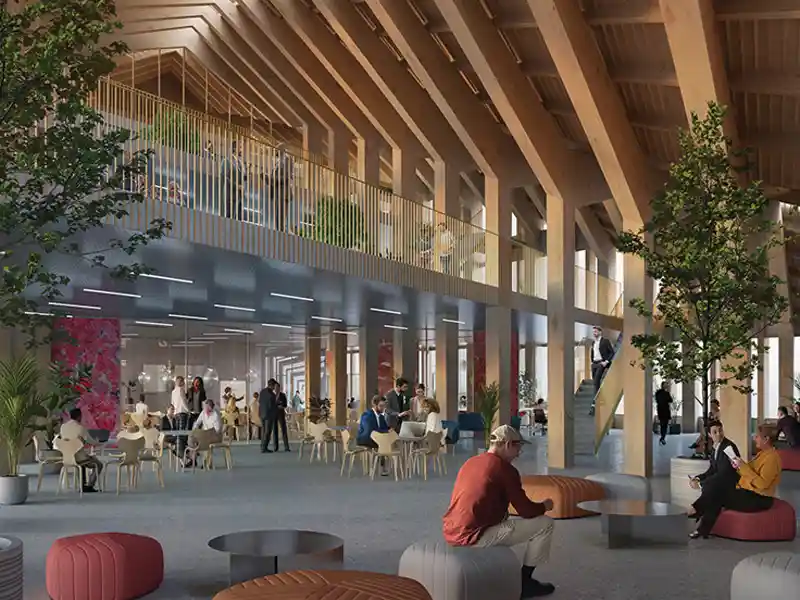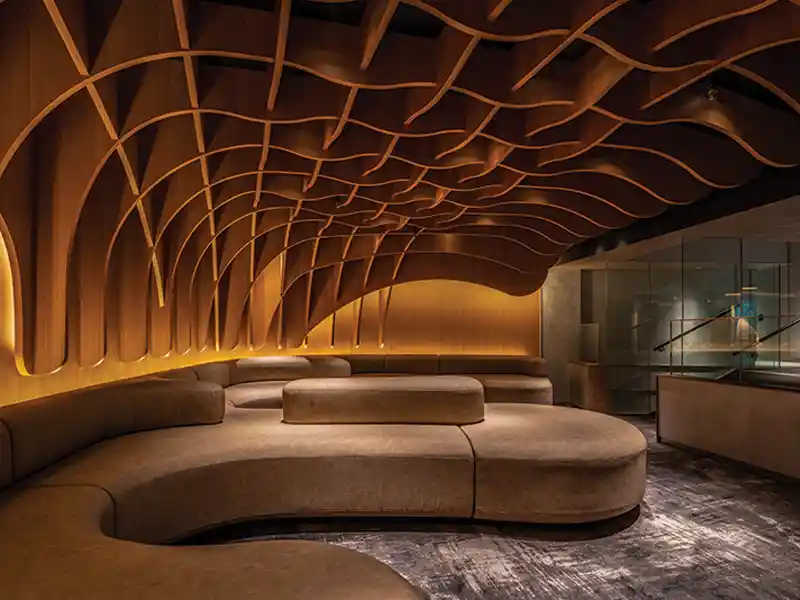By questioning building briefs, creating a climate-responsive design, and integrating energy-efficient strategies, architects can spearhead a movement toward truly regenerative environments.
Bedanta Saikia, Vertical Head - Corporate Architecture and Science & Technology, Edifice Consultants
Achieving net-zero emissions is a collective effort, that requires a multi-faceted approach combining passive and active design strategies. Passive strategies, such as optimal building orientation, insulation, and cross-ventilation, minimize reliance on artificial heating and cooling systems. Active strategies, including incorporation of solar panels, wind turbines, and smart energy management systems, ensure that buildings generate and consume energy efficiently.
Our project, the administrative office for Amara Raja, is designed as three linear, H-shaped masses, aligned along axes to house separate departments. The building’s orientation and linear volumes maximise natural daylight while maintaining a strong connection with the surrounding tree cover. By integrating passive and active energy-saving measures, the office exemplifies a responsible, climate-conscious approach to corporate architecture.
A hybrid air-conditioning system combines radiant cooling with conventional HVAC, operated through an efficient water-cooled chiller system. Radiant cooling is achieved using open metal baffles in the ceiling and embedded piping in the floor, reducing energy demand. Timber lattice screens in the reception area allow natural ventilation and misting in the landscape to further lower heat gain.
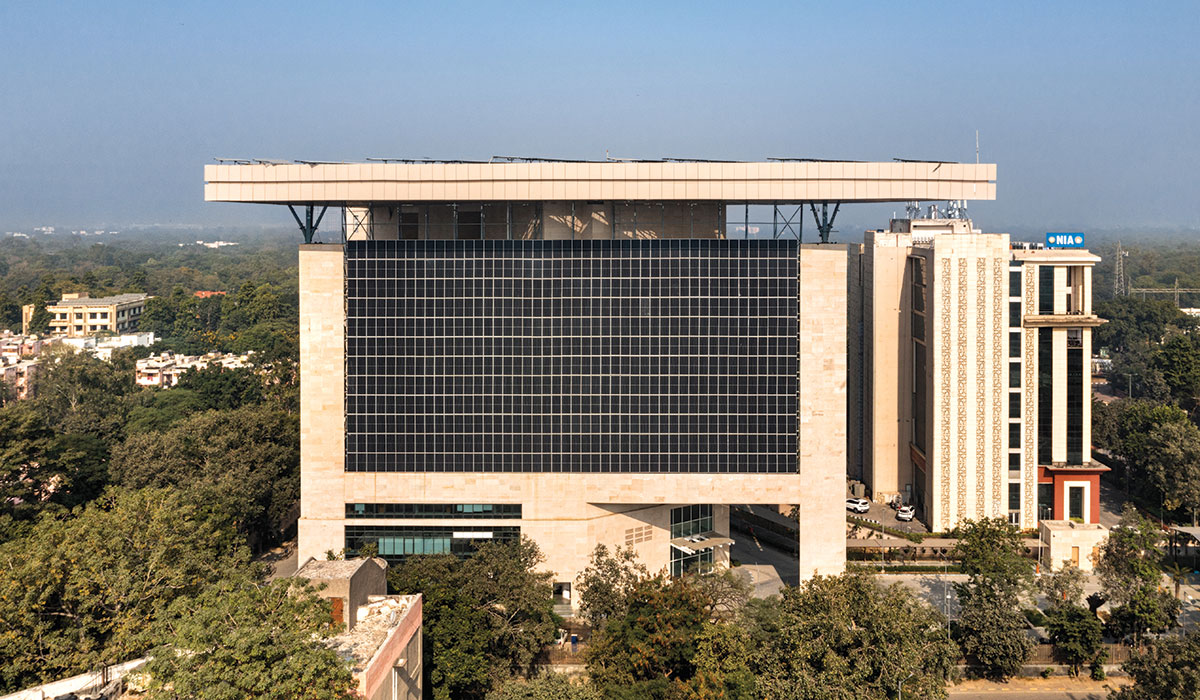
Rainwater harvesting, wastewater reuse from the STP for flushing, landscaping, and air-conditioning makeup water, and locally sourced materials enhance the project’s sustainability. The project’s design ensures minimal disruption to the existing tree cover, with building heights restricted to blend into the landscape.
At Atal Akshaya Urja Bhawan, a holistic approach to resource conservation underpins the project, and exemplifies the evolution from net-zero to net-positive design, generating surplus energy through a 65,000 sq. ft. solar panel on its rooftop and south façade. The use of high-efficiency chiller compressors, ACC masonry cavity wall, and glass wool insulation minimises energy use and material waste. Rainwater harvesting, wastewater treatment, and sustainable lighting further reinforce its commitment to responsible resource management.
The building’s façade incorporates double walls clad in natural stone with limited jaali-covered openings, allowing controlled daylight penetration. A large louvred frame with photovoltaic panels on the southern façade reduces heat gain. Double-glazed façades and thermally insulated walls regulate temperature and maximise natural light, enhancing indoor comfort and productivity. A cross-ventilation system, aided by GFRC jaalis, ensures optimal airflow, while local flora in landscaping supports biodiversity and ecological balance.


