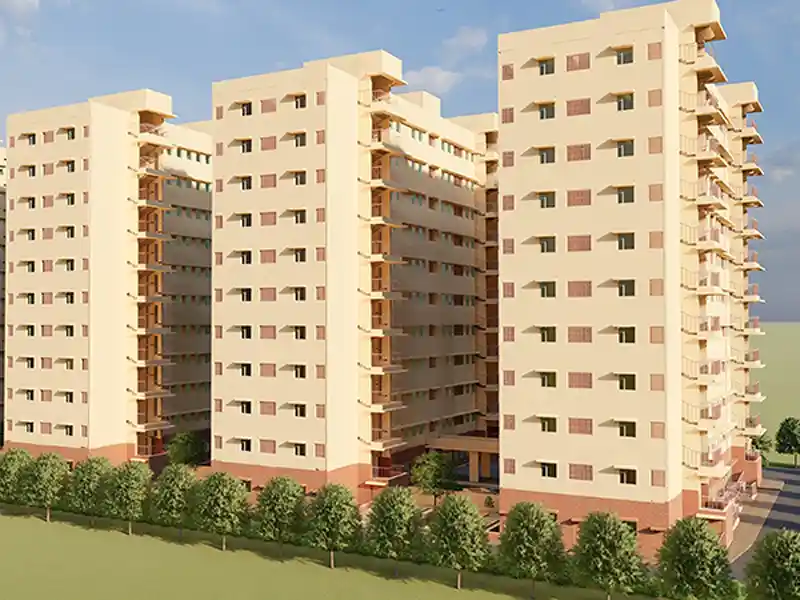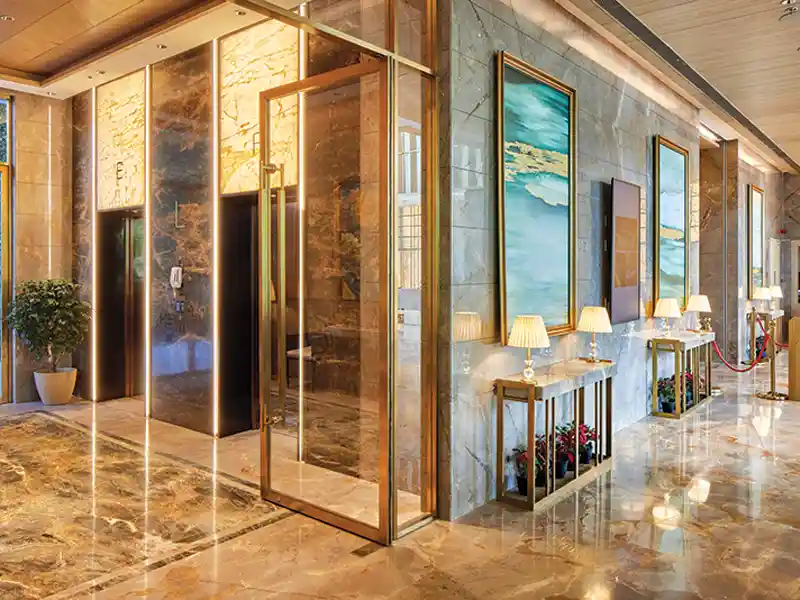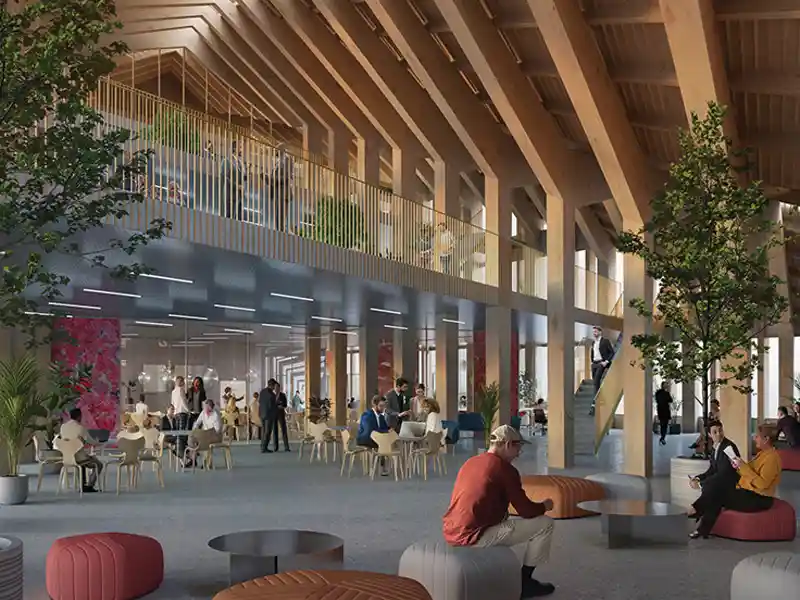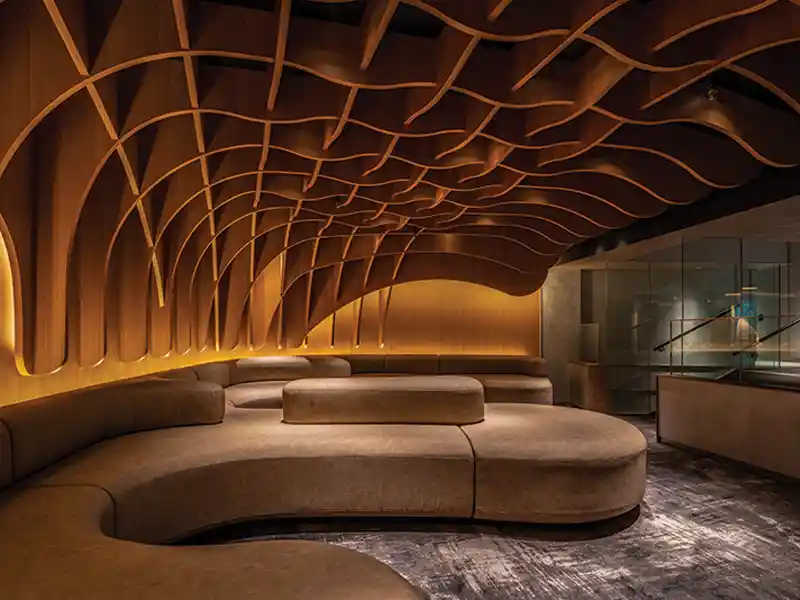By integrating construction waste-reducing design strategies and creating resource-efficient buildings, we can minimize the environmental footprint of buildings.
Preeti Valanju - Head - Business Development & Communications, IMK Architects
Adopting sustainable practices to reduce construction waste and increase material efficiency is crucial. We must focus on reducing emissions through better building performance, enhance buildings’ resilience to climate change, increase the use of renewable energy, avoid unnecessary extraction, shift to materials with a low carbon footprint, and prioritize sustainable sourcing practices, which can help mitigate environmental degradation, reduce emissions, and conserve natural resources.
By considering materials from the perspective of circularity, we can transform how construction waste is managed on-site. Reusing and recycling materials on-site can ensure that a building’s lifecycle contributes positively to the environment. Reducing the amount of construction and demolition materials that end up in landfills is an important part of waste management.
For the construction of Symbiosis International University in Lavale, Pune, we focused on a design that integrates the contours and climate of the locale, supports energy efficiency, and minimizes maintenance. The site’s sloping topography and the elevation of the usable land posed the challenge of building on a considerable level of gradient. Following a detailed slope analysis, we placed the built form along the site’s natural contours, minimizing the cut and fill of land. Basalt stones at the site were used for earth filling below the foundation and for the retaining walls, and the soil was used for landscaping.
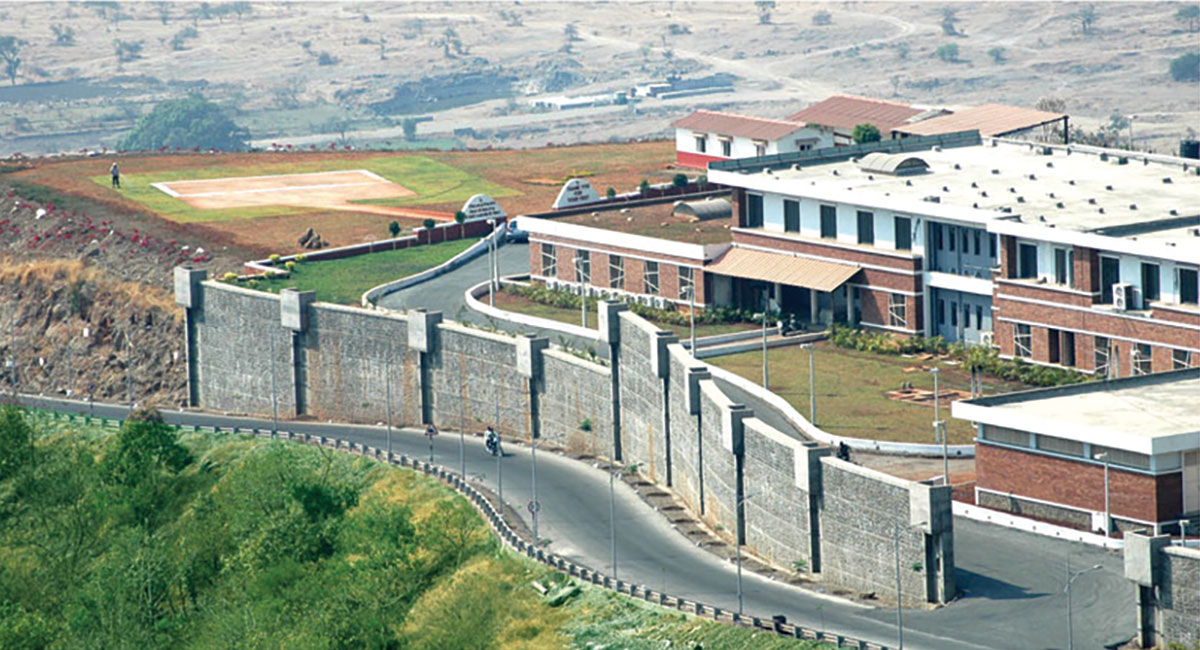
Sundried compressed earth bricks (CSEB) for the external walls were used for the first time on a campus of this magnitude. The bricks were locally produced and crafted on-site by locally hired masons. They were made of a natural mix of red clay, sand, grit and locally available murum soil found on the site. The CSEB were manufactured on-site by installing a block-making machine, and sundried (not fire baked), ensuring no carbon was released.
The earth block construction worked to counter Pune’s disparate climate and allow maximum thermal comfort within the building. The porosity of the facade had a significant impact on the internal heat gain. Fly ash bricks were used for the infill walls. In interior areas, locally available stones such as Kota, Granite, and Shahabad were used for flooring and wall cladding. Steel members with high recycling content were used to create the framework for the roofing systems. By incorporating indigenous knowledge and passive techniques, we achieved a design responsive to the site’s local climatic conditions and topography.


