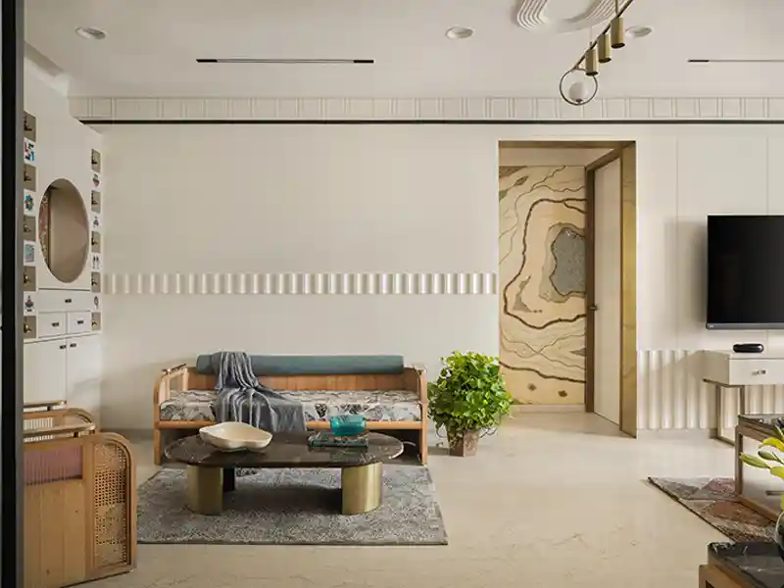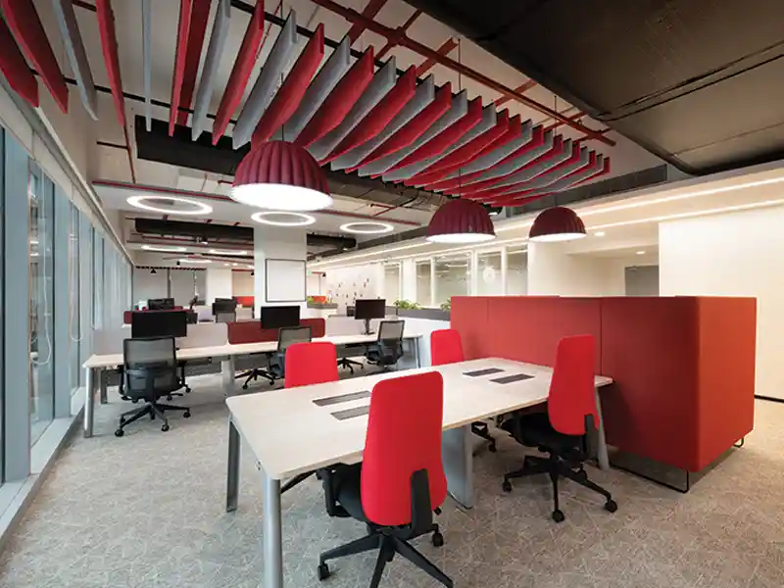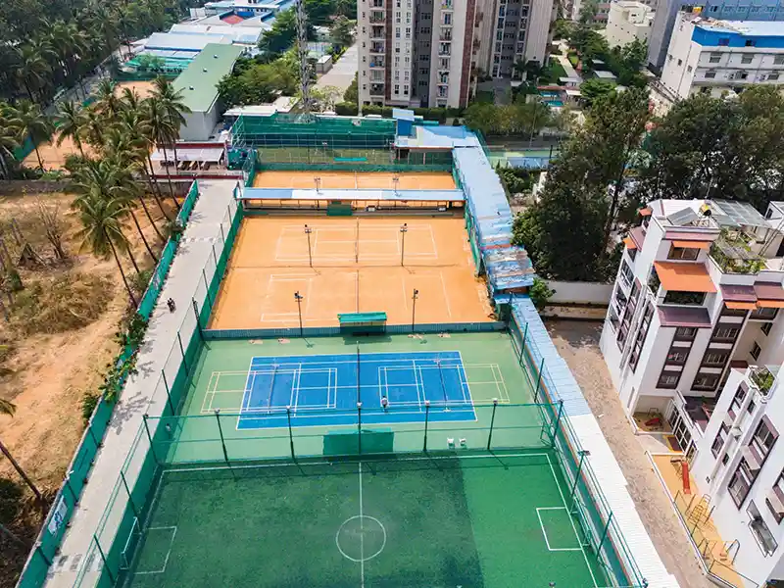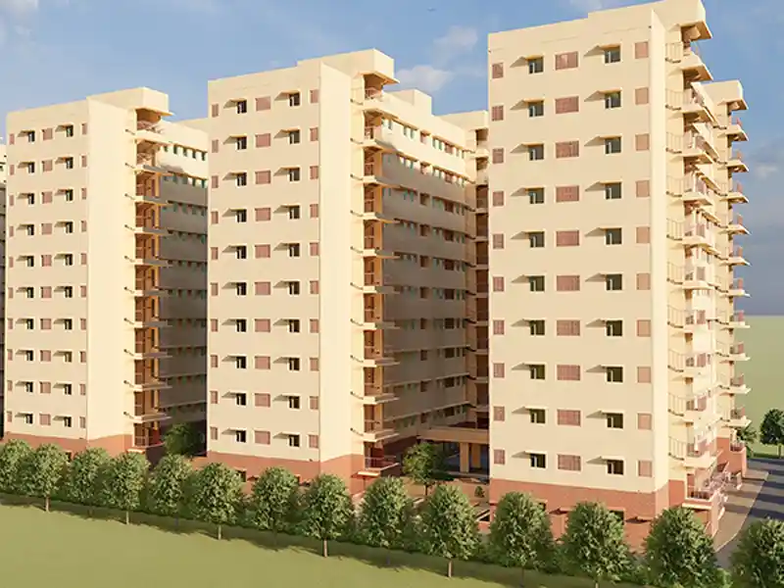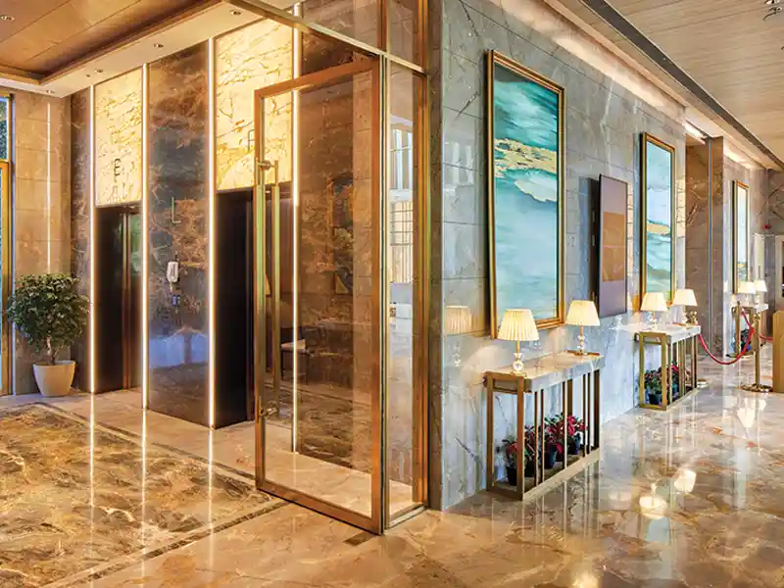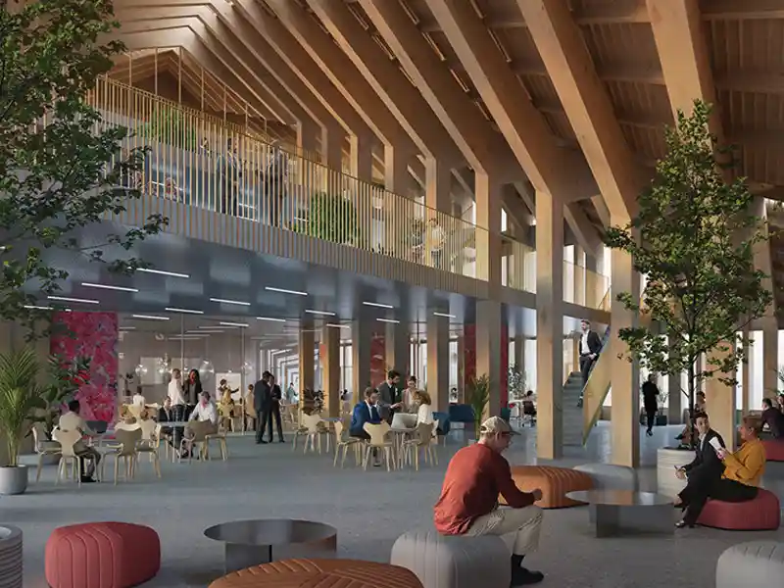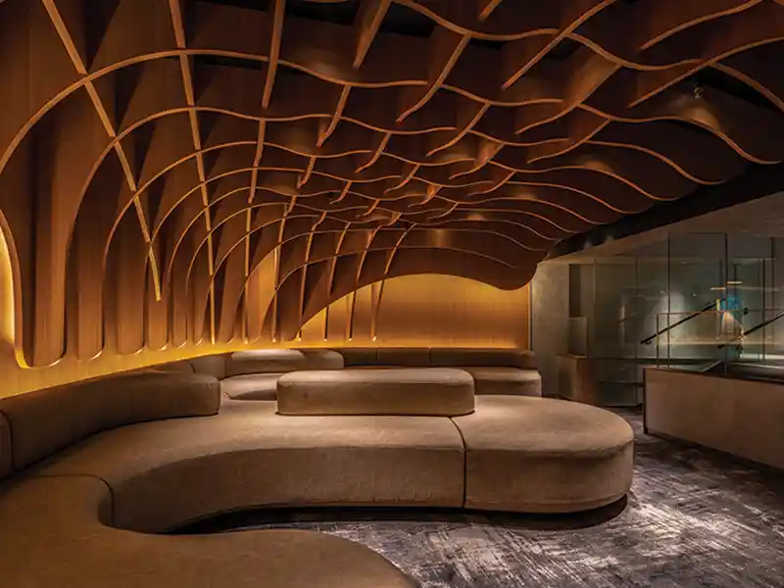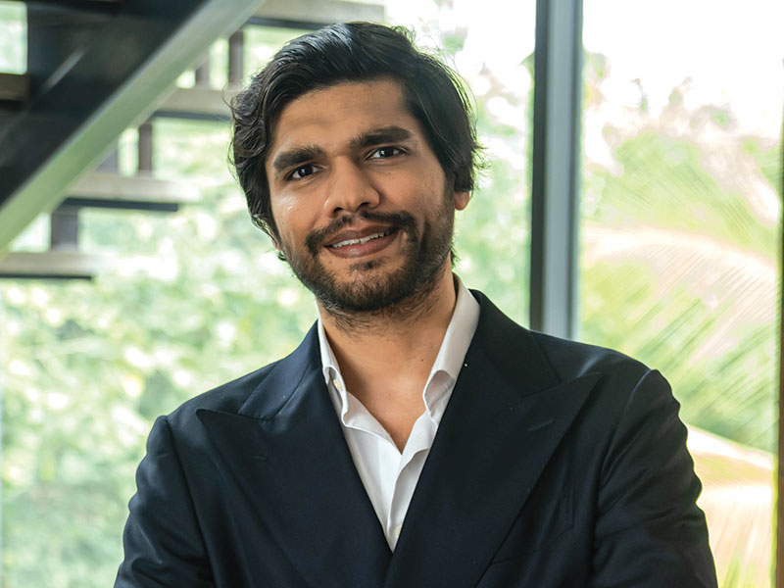
I also suggest taking all sustainable measures such as passive design elements, solar panels, calculated light fittings, non-toxic paints, ingress of adequate natural light, ample ventilation and acoustically sound lecture halls. Technology should not compromise the principles of aesthetics and design, rather, technology must follow design.
A building must necessarily look like what it is made for: a hospital should not look like a factory and an industrial project should not appear like an IT building
Building materials should be procured locally. Non-slippery tiles should be placed in classrooms; window size should be proportionate to the volume of the room, and windows should be operational manually for ingress of light and ventilation. There must also be informal places for people to gather, study, be at leisure, and where they can harness the ambient beauty of a well-planned natural environment.
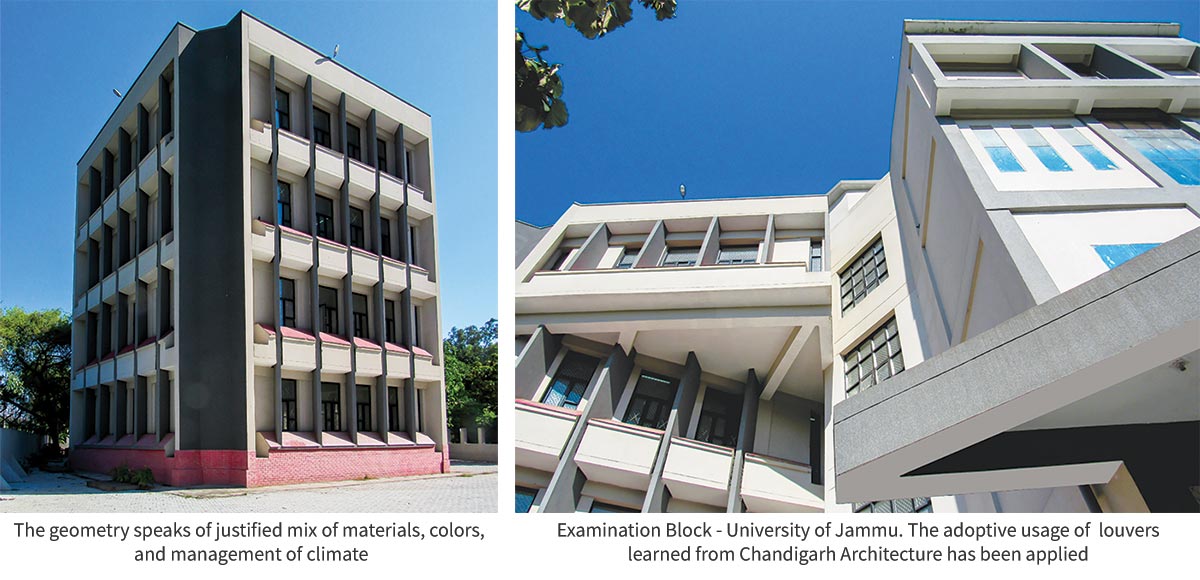
Design features should include a courtyard as a climatic response, direct wind flow, a central porch as a primary gathering space with a small microclimate developed by cross ventilation, roof insulation, optimization of structure to reduce embodied energy; spaces between blocks for cross ventilation, semi-openable windows for easy flow of air and to reduce noise levels.
For my architecture and for me - sustainability is key. Like me, my architecture too is ambivert in nature. Ambivert means the balance of extrovert and introvert features in a personality. That is exactly what I am and so are the spaces that I create. I allow the user not only to interpret architecture that gets built, but to participate in it as well. A building must necessarily look like what it is made for - a hospital should not look like a factory and an industrial project should not appear like an IT building.

