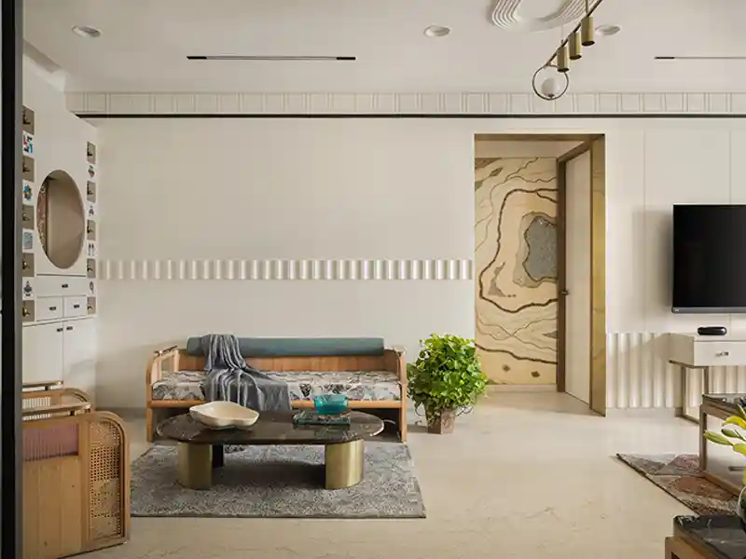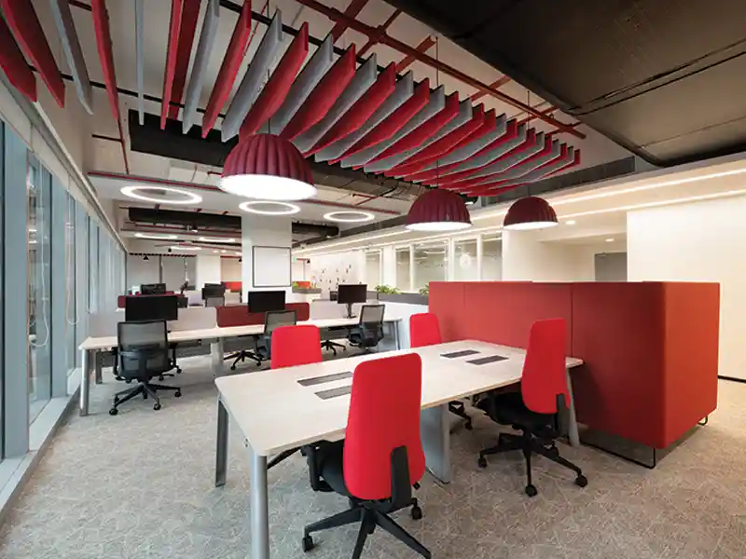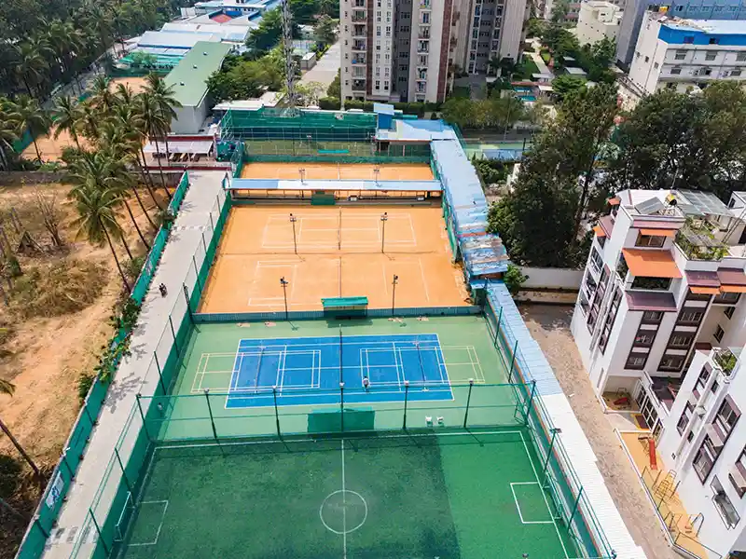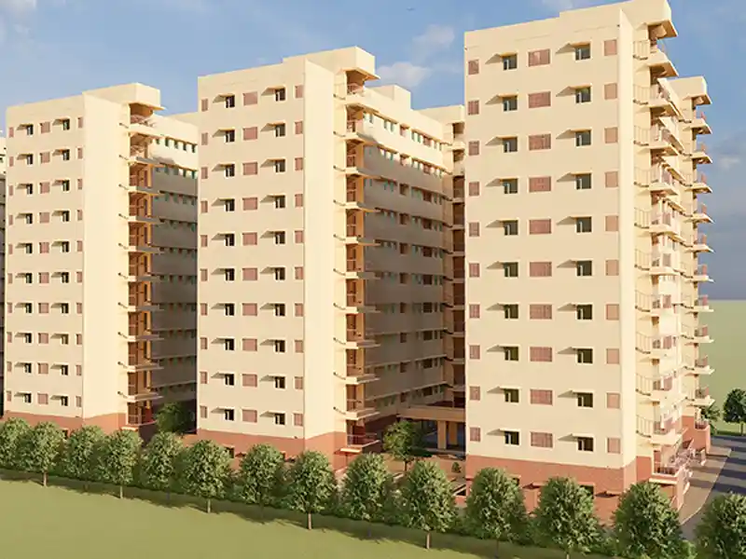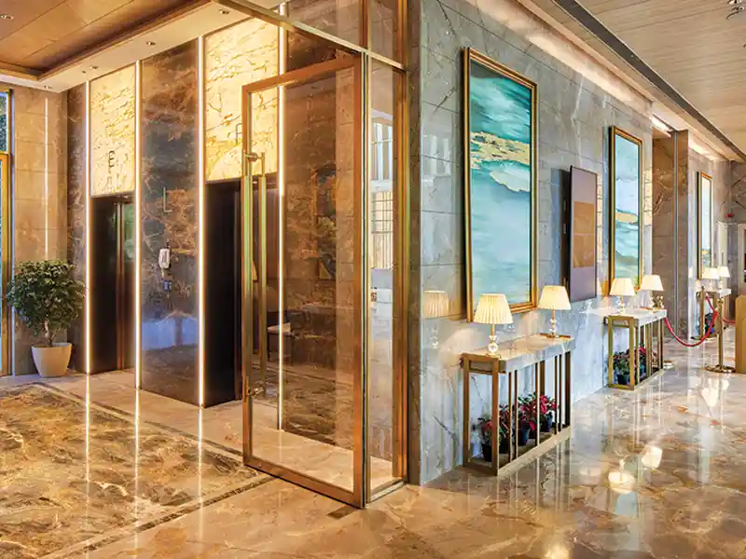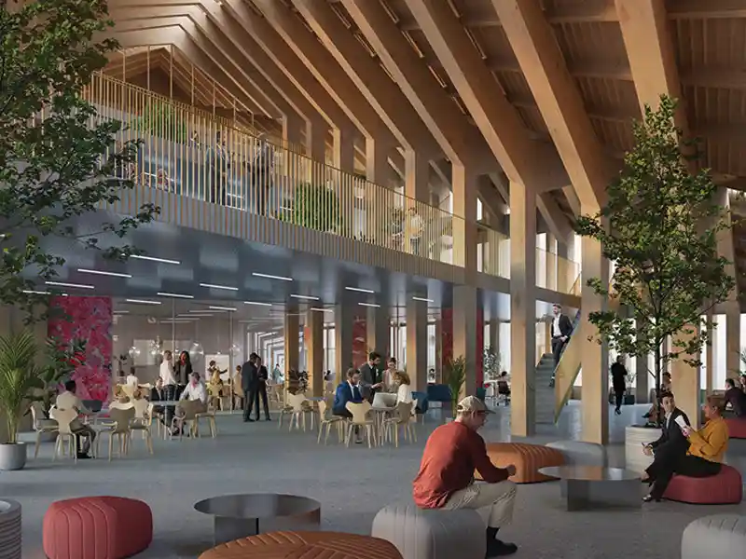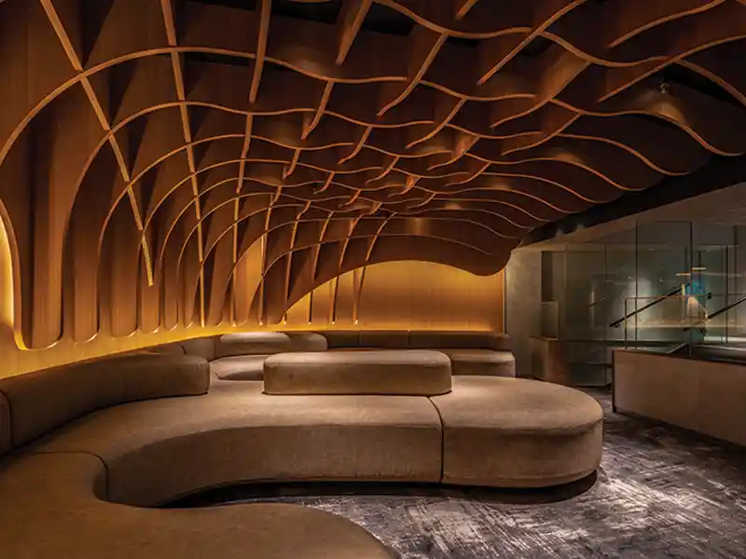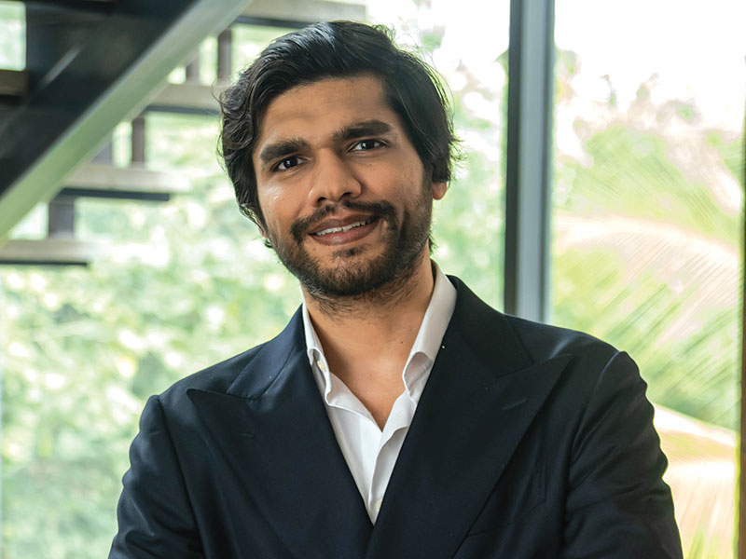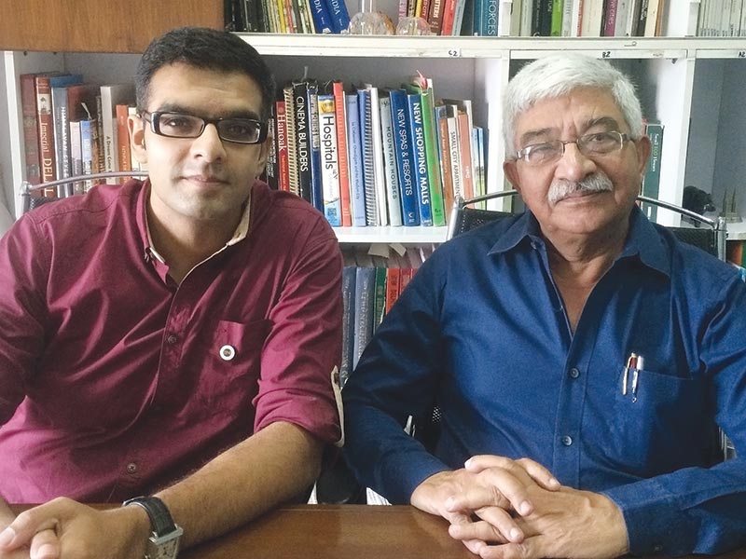
Democratic Space | Planning: Every city has a dichotomy. While, sports complexes are supposed to encourage a healthy lifestyle, they always require a fee for using the facilities. At the other end, there are city parks which do serve as lungs to the city but seldom offer organized sports. Being primarily public sector creations, a carefully designed complex can offer both luxuries – a free public park and a subsidized sporting arena.
Being primarily public sector creations, a carefully designed sports complex can provide for programs that address larger urban needs and extend beyond sports
Design Plus has demonstrated this by two distinct design methodologies:
At Kalyan Dombivali Sports Complex (KDSC), careful geometrical maneuvers allowed the roof to be used as a public park, while the ground level provided the various (indoor and outdoor) sporting arenas. We envision the park to be used by friends, music groups for its amphitheater, parents and couples for the flower garden and the elderly for a casual stroll. The park undulating from +0.25M to +12.0M shall be a secured and protected space to house multiple, accidental activities. By layering the land itself, and extending the usage, we can effectively increase the land utilization by 25%. This efficiency extends onto the building façade, by providing a purpose such as a Climbing Wall.
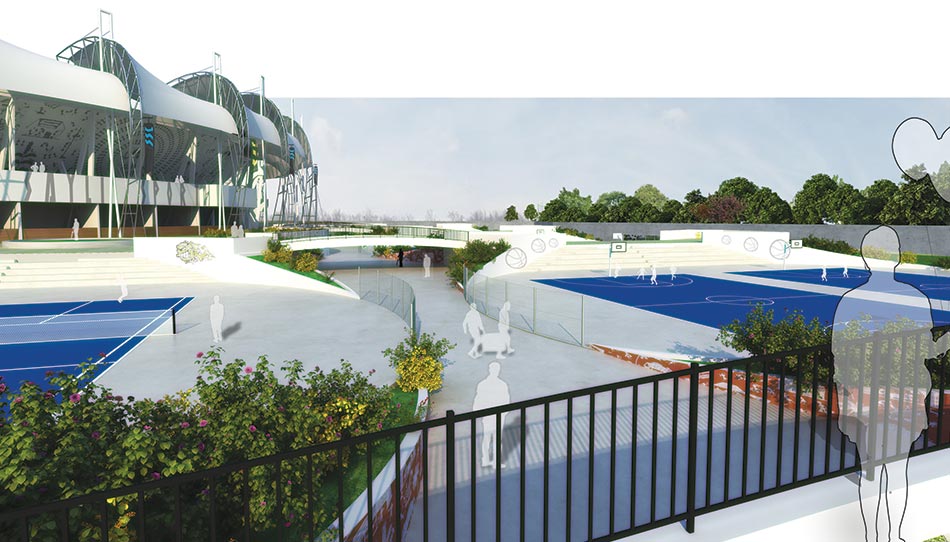 Saily International Sports Complex - Circulation Segregation and outdoor arenas
Saily International Sports Complex - Circulation Segregation and outdoor arenasAt the Silvassa Gymkhana, we proposed to increase the setbacks of the original 30+acre site and dissolve the site boundary. This not only provided more free-to-use areas like a jogging trail, cycling track, children's park, amphitheater and more, but also contributed to the city's infrastructure by providing street parking, road shoulders, sidewalk, street lighting etc. Credit goes to the city administration to acknowledge the vision and support the endeavor. The perimeter of the pay-to-play sports complex was also made translucent. This was done to increase visual permeability and encourage interest in a healthy lifestyle.
Thoughts on economic sustainability | architecture and detail: With all its cultural merits, sporting programs are expensive buildings or complexes. The amount of public money spent on building stadiums is wasted if the large infrastructure is not maintained. For this economic sustenance, different methodologies need to be adopted.
A common strategy is providing for programs that address larger urban needs and extend beyond sports. At Saily International Sports Complex, for example, the club facilities, the hotel, the retail, and the outdoor sporting arenas ensure that the stadium is functional beyond the designated tournament calendar. In fact, the design permits for creation of a calendar which can cater to a larger use base – from national games to local leagues to individual excursions.
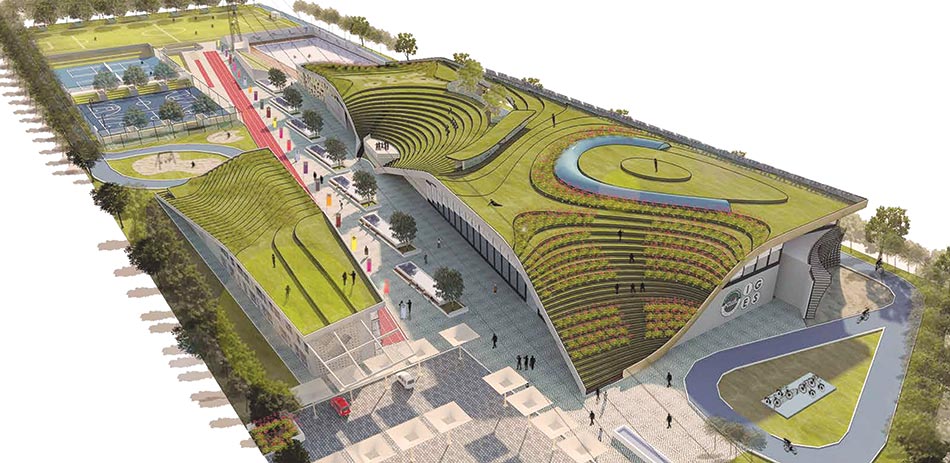 KDSC - Form Development for Democratic Space - output
KDSC - Form Development for Democratic Space - outputSimilarly, for the Burla Sports Complex, the brief was very minimal; our interpretation divided the complex into: Permanent Sport Rooms (without viewing galleries); Flexible Sports Hall for All Competition (with viewing galleries); and Flexible Sports Hall for Practice (with viewing galleries).]
These divisions of program permitted a multitude of simultaneous operations, increasing access, revenue and interest. The sports arenas were also arranged in a manner where a visitor could enjoy engagement with multiple sports.
At the detail level, passive design methods can be imbibed to reduce the running cost. The large span structure was a critique of an A-frame truss. By alternating the pitches of adjacent frames, we were able to get diffused light for the indoors through the accidental north lights, while maintaining enough surface areas to install flexi-PV panels on the southern face. The roofing profile was extended well beyond the building profile to provide welcoming canopies for the visitors.

